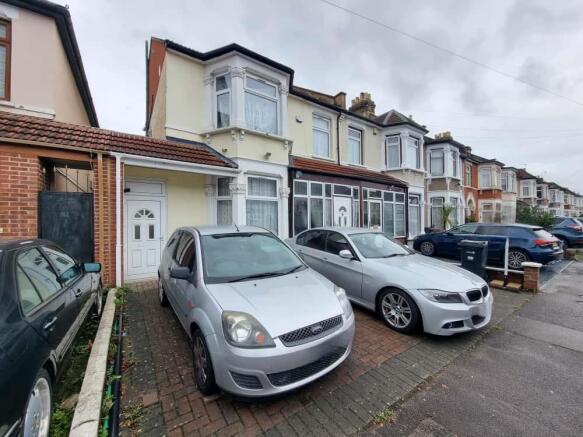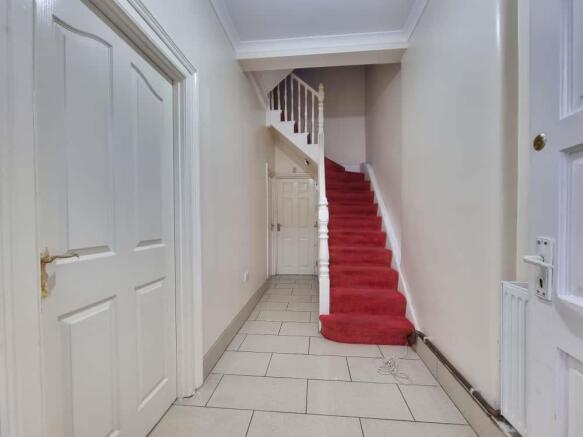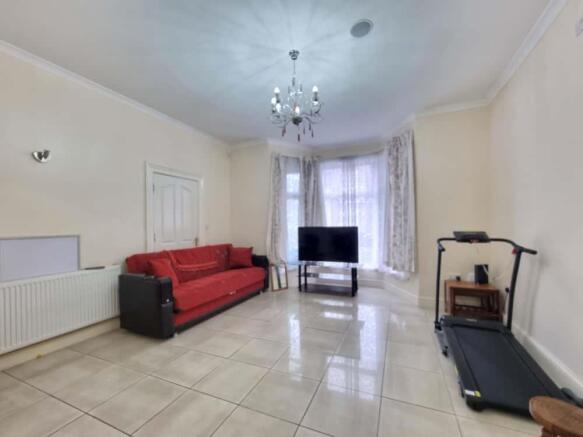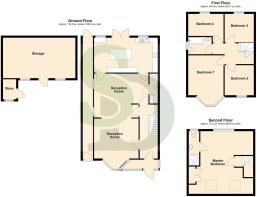
Blythswood Road, Ilford

- PROPERTY TYPE
End of Terrace
- BEDROOMS
5
- BATHROOMS
3
- SIZE
Ask agent
- TENUREDescribes how you own a property. There are different types of tenure - freehold, leasehold, and commonhold.Read more about tenure in our glossary page.
Freehold
Key features
- EPC - D
- FIVE BEDROOM HOUSE
- SIDE ACCESS TO GARDEN
- OUTBUILDING
- EXTENDED TO REAR AND LOFT
- THREE BATHROOMS
- OFF STREET PARKING FOR THREE CARS
- GREAT LOCATION FOR SCHOOL
- WALKING DISTANCE TO SEVEN KINGS AND GOODMAYES STATION
- CLOSE PROXIMITY TO LOCAL AMENITIES
Description
Nestled on Blythswood Road in the vibrant area of Ilford, this impressive end-terrace house offers a perfect blend of space and comfort, making it an ideal family home. With five generously sized bedrooms, this property provides ample room for both relaxation and privacy. The house boasts open plan reception rooms, perfect for entertaining guests or enjoying family time.
The property features three well-appointed bathrooms, ensuring convenience for busy mornings and accommodating guests with ease. The ground floor has been thoughtfully extended, enhancing the living space, while the loft conversion adds even more versatility to this already spacious home.
For those who commute, the property is conveniently located within walking distance of Seven Kings and Goodmayes stations, making travel to central London and beyond a breeze. Additionally, the area is well-served by local schools and amenities, catering to families and individuals alike.
Parking is a significant advantage, with space available for up to three vehicles, providing peace of mind for those with multiple cars and additionally has side access to the garden. The house is equipped with gas central heating and double-glazed windows, ensuring warmth and energy efficiency throughout the year.
In summary, this five-bedroom end-terrace house on Blythswood Road is a rare find, combining spacious living with a prime location. It is an excellent opportunity for anyone seeking a comfortable and convenient family home in Ilford.
Entrance Porch - Double glazed.
Reception One - 5.00m into bay x 4.29m (16'4" into bay x 14'0") - Double glazed bay window to front. Tiled flooring. Radiator. open plan to reception two.
Reception Two - 5.22m x 4.29m (17'1" x 14'0") - Double glazed windows to side. Tiled flooring. Radiator. open plan to reception one. Door to ground floor shower room and kitchen.
Ground Floor Shower Room - 2.72m x 0.79m (8'11" x 2'7") - Walk-in shower unit. Low level toilet. Wash hand basin. Tiled floor to ceiling.
Kitchen-Diner - 5.95m x 3.35m (19'6" x 10'11") - Range of wall and base units. Gas hob. Oven. Heated tiled flooring. Space for washing machine and fridge-freezer. Double glazed window and door to garden. Door to reception two.
Stairs To First Floor -
Bedroom One - 4.91m into bay x 3.44m (16'1" into bay x 11'3") - Double glazed bay window to front. Laminate flooring. Radiator.
Bedroom Two - 2.89m x 2.67m (9'5" x 8'9") - Double glazed window to front. Laminate flooring. Radiator.
Bedroom Three - 2.81m x 2.74m (9'2" x 8'11") - Double glazed window to rear. Laminate flooring. Radiator.
Bedroom Four - 3.22m x 2.12m (10'6" x 6'11") - Double glazed window to rear. Laminate flooring. Radiator.
First Floor Bathroom - 2.26m x 1.52m (7'4" x 4'11") - Panel bath. Wash hand basin. Low level toilet. Radiator. Tiled floor to ceiling. Double glazed window to side.
Stairs To Second Floor -
Master Bedroom - 6.17m max x 5.98m max (20'2" max x 19'7" max) - Double glazed window to rear. Velux windows. Laminate flooring. Radiator. Eave storage. Door to en-suite.
En-Suite - 3.30m x 1.00m (10'9" x 3'3") - Walk-in shower unit. Wash hand basin. Low level toilet. Tiled floor to ceiling. Double glazed window.
Outbuilding - 6.95m x 3.83m (22'9" x 12'6") - Electric. Double glazed windows.
Exterior - Front - Drive for 3 cars. Side access to garden.
Rear - Paved
Agent Note - No service or appliances have been tested by Sandra Davidson Estate Agents.
Brochures
Blythswood Road, IlfordBrochure- COUNCIL TAXA payment made to your local authority in order to pay for local services like schools, libraries, and refuse collection. The amount you pay depends on the value of the property.Read more about council Tax in our glossary page.
- Band: D
- PARKINGDetails of how and where vehicles can be parked, and any associated costs.Read more about parking in our glossary page.
- Yes
- GARDENA property has access to an outdoor space, which could be private or shared.
- Yes
- ACCESSIBILITYHow a property has been adapted to meet the needs of vulnerable or disabled individuals.Read more about accessibility in our glossary page.
- Ask agent
Blythswood Road, Ilford
Add an important place to see how long it'd take to get there from our property listings.
__mins driving to your place
Get an instant, personalised result:
- Show sellers you’re serious
- Secure viewings faster with agents
- No impact on your credit score


Your mortgage
Notes
Staying secure when looking for property
Ensure you're up to date with our latest advice on how to avoid fraud or scams when looking for property online.
Visit our security centre to find out moreDisclaimer - Property reference 34303672. The information displayed about this property comprises a property advertisement. Rightmove.co.uk makes no warranty as to the accuracy or completeness of the advertisement or any linked or associated information, and Rightmove has no control over the content. This property advertisement does not constitute property particulars. The information is provided and maintained by Sandra Davidson Estate Agents, Seven Kings. Please contact the selling agent or developer directly to obtain any information which may be available under the terms of The Energy Performance of Buildings (Certificates and Inspections) (England and Wales) Regulations 2007 or the Home Report if in relation to a residential property in Scotland.
*This is the average speed from the provider with the fastest broadband package available at this postcode. The average speed displayed is based on the download speeds of at least 50% of customers at peak time (8pm to 10pm). Fibre/cable services at the postcode are subject to availability and may differ between properties within a postcode. Speeds can be affected by a range of technical and environmental factors. The speed at the property may be lower than that listed above. You can check the estimated speed and confirm availability to a property prior to purchasing on the broadband provider's website. Providers may increase charges. The information is provided and maintained by Decision Technologies Limited. **This is indicative only and based on a 2-person household with multiple devices and simultaneous usage. Broadband performance is affected by multiple factors including number of occupants and devices, simultaneous usage, router range etc. For more information speak to your broadband provider.
Map data ©OpenStreetMap contributors.





