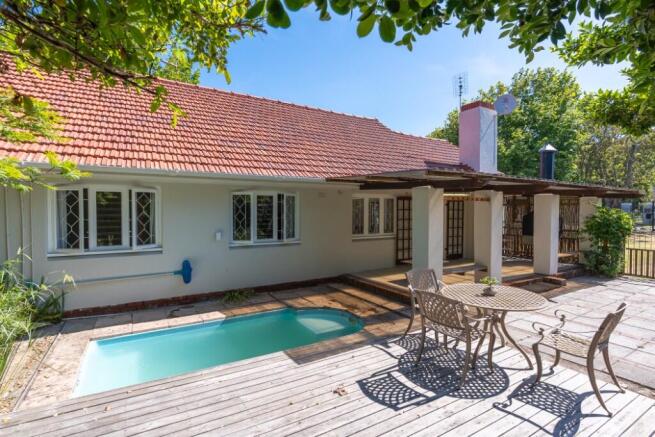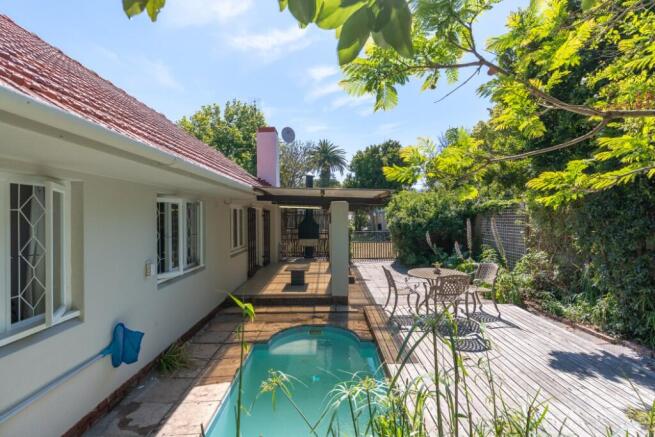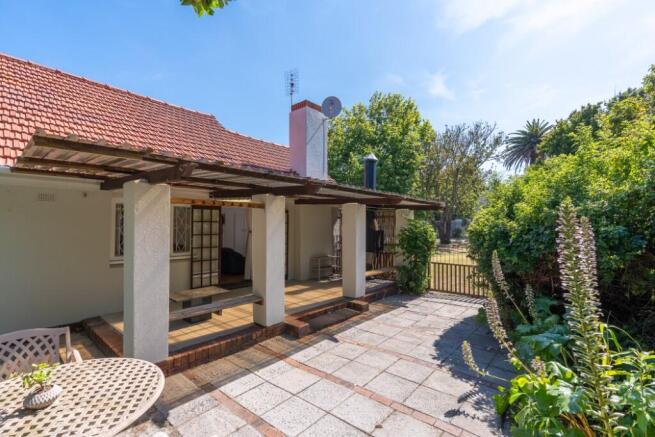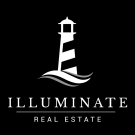Bergvliet, Cape Town, Western Cape, South Africa
- PROPERTY TYPE
House
- BEDROOMS
3
- BATHROOMS
1
- SIZE
1,561 sq ft
145 sq m
Key features
- North-facing open plan living area with a wood-burning fireplace
- Double french doors lead out to a roofed pation with a built-in braai and sliding deck that covers the pool
- Wellpoint keeps the garden lush and the jojo tank stores rainwater
- Secure home from 'clearview' electric fence, CCTV cameras to alarm system and more
- Well designed kitchen with a granite eating bar, an adjoining porch for setup of laundry that houses the backup power system
- Spacious and built-in cupboards in all three parquet-floored bedrooms
- Garden cottage - work from home office, teenpad or bedsitter for guests
- Shady garden with tall mature trees, jungle gym & trampoline
Description
Located in characterful, leafy Central Bergvliet, close to Sweet Valley Primary, Bergvliet High and Primary Schools, and Meadowridge Park n Shop.
To add to this ideal starter family home's appeal and accommodation offering, there's a garden Cottage - a work from home Office, Teen Pad or Bedsitter for guests.
On arriving, you'll note the attention to excellent security which includes a newly-installed "clearview" electric fence, two automated sliding gates, one for the main house and one for the cottage, CCTV cameras, beams, alarm system, security lights and ornate burglar bars.
You'll be enchanted by this home's appeal, from the high pitch roof and cottage-pane windows to the pretty bougainvillea draping across the front entrance, to the generous stretch of garden with many tall, mature trees, Oak, Plein & Jacaranda, to mention a few. The wellpoint keeps the garden lush and a Jojo tank stores rainwater. Kids and pets will love playing in this shady garden - and there's a jungle gym, ground-level trampoline and a slide which can be rigged to flow into the pool.
The spacious, North-facing, open plan living area consists of Lounge and Diningroom, a wood-burning fireplace and warm Parquet floors. Double French doors lead out to a tiled, roofed Patio with built-in braai, perfect for al fresco dining, overlooking an ingeniously engineer-designed automated sliding deck which can conveniently cover the fibreglass pool to protect it from wind, sun, dust, or keep it safe for little kids.
The well-designed kitchen has a black granite eating bar, white wrap doors, aluminium handles, gas hob, extractor and undercounter oven - the heart of the home. Plumbed for dishwasher and the washing machine and tumble drier have their own setup in an adjoining porch which also houses the backup power system, Inverter and Battery.
The three Parquet-floored bedrooms are spacious and have built-in cupboards - two are North-facing, one East-facing. The Bathroom has a bath with shower over, vanity and loo.
Bonus Features:
* GARDEN COTTAGE (±40m2):
Light and bright ambience offering a Bedroom, shower Bathroom, Kitchenette and Lounge area. Benefits from its own gate access and driveway for 2-car parking.
* BACK-UP POWER SYSTEM:
5Kw Inverter & 5KvA Battery
Perfect canvas for personalising to your own taste!
Viewings by appointment only.
*exchange rate at time of publishing
Erf size: 931m2
House size: ±145m2 .
Cottage Size: ±40m2
Rates: ± £80 pm
Bergvliet, Cape Town, Western Cape, South Africa
NEAREST AIRPORTS
Distances are straight line measurements- Cape Town(International)10.4 miles
Notes
This is a property advertisement provided and maintained by Illuminate Real Estate, Cape Town (reference 27JeffcoatAvenue) and does not constitute property particulars. Whilst we require advertisers to act with best practice and provide accurate information, we can only publish advertisements in good faith and have not verified any claims or statements or inspected any of the properties, locations or opportunities promoted. Rightmove does not own or control and is not responsible for the properties, opportunities, website content, products or services provided or promoted by third parties and makes no warranties or representations as to the accuracy, completeness, legality, performance or suitability of any of the foregoing. We therefore accept no liability arising from any reliance made by any reader or person to whom this information is made available to. You must perform your own research and seek independent professional advice before making any decision to purchase or invest in overseas property.



