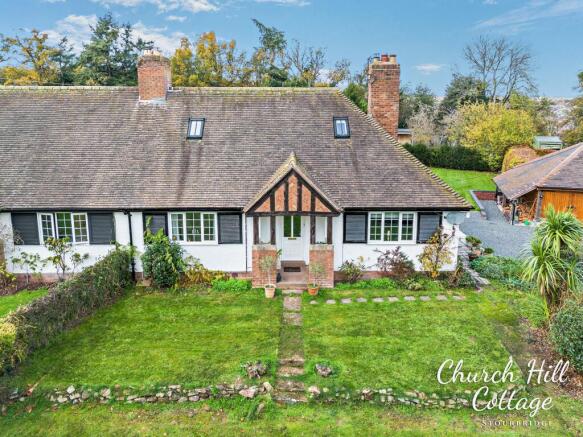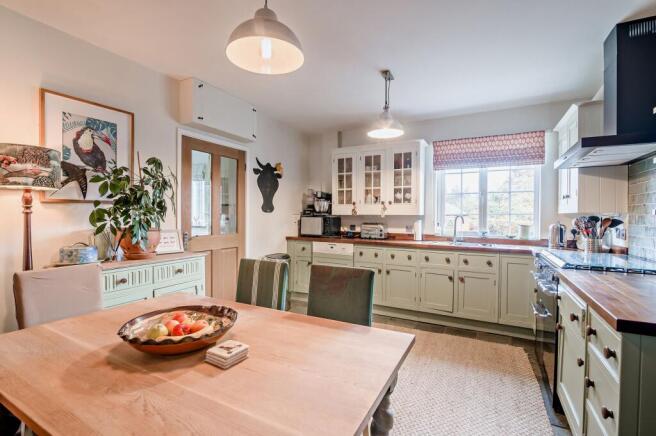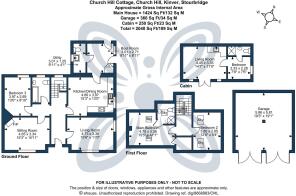Church Hill, Kinver, DY7

- PROPERTY TYPE
Cottage
- BEDROOMS
3
- BATHROOMS
2
- SIZE
1,424 sq ft
132 sq m
- TENUREDescribes how you own a property. There are different types of tenure - freehold, leasehold, and commonhold.Read more about tenure in our glossary page.
Freehold
Key features
- Versatile accommodation set in an idyllic location.
- Set in approx 0.5 acres.
- Sweeping driveway beyond electric gates offering privacy.
- Sizeable detached garaging.
- Secluded cabin to the rear of the garden.
- Two reception rooms, three bedrooms, two bathrooms
- Countryside setting with views of St.Pauls church.
- Situated on the edge of Kinver village.
Description
Church Hill Cottage is set in an idyllic position, with views of St. Paul’s Church from its 0.5 acres of grounds, both to the front and rear of the property. This versatile home enjoys a peaceful setting, tucked back from the roadside beyond electric gates that open to ample parking and a recently constructed detached, sizeable garage. The property also offers excellent seclusion, not overlooked with a private rear garden featuring a decked area, perfect for enjoying the tranquil surroundings.
To the rear of the garden sits a self-contained cabin with its own separate entrance, an ideal retreat for guests or a home office.
Inside, the main accommodation does not disappoint. The ground floor offers three versatile rooms currently arranged as two reception rooms and one bedroom, conveniently positioned adjacent to the family bathroom. Completing the ground floor is a beautifully appointed kitchen-diner, a spacious boot room, and a cloakroom/utility area.
The first floor provides two further double bedrooms, including a principal bedroom with en-suite and walk in wardrobe, all presented to a high standard.
Additionally, plans were previously approved (Ref: 13/00103/FUL) for a stunning oak-framed garden room, which could be re-submitted for consideration.
The property is located in Kinver Village, one of the area’s most sought-after and charming communities, known for its village atmosphere. The High Street offers a variety of independent shops, eateries, and public houses, as well as excellent local schooling. The nearby National Trust Rock Houses and beautiful, unspoilt countryside provide a haven for walkers, cyclists, and outdoor enthusiasts alike.
N.B. Anti-Money Laundering Checks (AML)
Regulations require us to conduct identity and AML checks and gather information about every buyer's financial circumstances. These checks are essential in fulfilling our Customer Due Diligence obligations, which must be done before any property can be marked as sold subject to contract. The rules are set by law and enforced by trading standards. We will start these checks once you have made a provisionally agreeable offer on a property. The cost is £80 (exc. VAT). This fee covers the expense of obtaining relevant data and any necessary manual checks and monitoring. It's paid in advance via our onboarding system, Kotini, and is non-refundable
EPC Rating: D
Hallway
The property is entered via an inviting hallway featuring elegant wooden parquet flooring, practical storage solutions, and a split-level staircase rising to the first floor accommodation. From this central space, doors lead to the various ground floor reception areas.
Living room
4.73m x 3.97m
To the right of the hallway, overlooking the expansive front garden, lies the elegant living room. Dual-aspect windows flood the space with natural light, while a charming log burner provides a warm and inviting focal point for cosier evenings.
Sitting room
4.65m x 3.34m
This light filled and tranquil space provides an ideal setting to relax, read, listen to music or simply enjoy the warmth and ambience of the log burner on colder days.
Kitchen diner
4.66m x 3.97m
The beautifully appointed dining kitchen combines countryside character with modern convenience, showcasing partial exposed brickwork, an integrated dishwasher, space for a range-style cooker, and generous room for a dining table and chairs. From here, a doorway leads through to the practical boot room and utility area.
Boot room
3.01m x 2.71m
A versatile space, frequently used by the current owners as a secondary entrance, providing practical storage for coats and shoes, ideal after countryside walks, and direct access to the rear garden via a decked terrace.
Utility/cloaks
3.01m x 1.25m
Conveniently located just off the boot room, this practical space provides ample storage, room for domestic appliances, and a handy cloakroom, all thoughtfully combined in one functional area.
Ground floor bedroom
3.97m x 2.69m
Situated on the ground floor, this double bedroom is conveniently located adjacent to the bathroom and positioned at the rear of the property, ensuring a peaceful and restful night’s sleep.
Bathroom
Completing the ground-floor accommodation is the house bathroom, featuring a sleek, contemporary suite and a central location, offering practicality and convenience for both family members and guests.
Bedroom
4.7m x 3.38m
The first floor master bedroom benefits from a spacious walk-in wardrobe, providing ample storage, and enjoys the luxury of its own en-suite shower room.
En-suite
Complementing the master bedroom is a sleek, contemporary en suite, designed with modern finishes for both style and functionality.
Bedroom
3.86m x 2.85m
The second first floor bedroom is also a generous double, featuring convenient eaves storage.
Cabin
To the rear of the garden, with its own private access, sits a charming cabin surrounded by fruit trees and screening, an ideal retreat for guests or a secluded home office.
Cabin
The cabin’s interior is modern and contemporary, offering a versatile space with zoned areas, a shower room, and the added warmth and charm of a log burner.
Garden
The rear garden offers two distinct areas to sit, relax, and dine alfresco, perfect for family and friends, all within easily maintained grounds and a peaceful setting.
Front Garden
Set back from the lane, the sizable front garden offers both privacy and tranquility, with the added charm of St. Peter’s Church visible in the distance.
- COUNCIL TAXA payment made to your local authority in order to pay for local services like schools, libraries, and refuse collection. The amount you pay depends on the value of the property.Read more about council Tax in our glossary page.
- Band: E
- PARKINGDetails of how and where vehicles can be parked, and any associated costs.Read more about parking in our glossary page.
- Yes
- GARDENA property has access to an outdoor space, which could be private or shared.
- Front garden,Private garden
- ACCESSIBILITYHow a property has been adapted to meet the needs of vulnerable or disabled individuals.Read more about accessibility in our glossary page.
- Ask agent
Church Hill, Kinver, DY7
Add an important place to see how long it'd take to get there from our property listings.
__mins driving to your place
Get an instant, personalised result:
- Show sellers you’re serious
- Secure viewings faster with agents
- No impact on your credit score
Your mortgage
Notes
Staying secure when looking for property
Ensure you're up to date with our latest advice on how to avoid fraud or scams when looking for property online.
Visit our security centre to find out moreDisclaimer - Property reference 8311332b-3bc1-4ebf-9107-fa8762d9e84a. The information displayed about this property comprises a property advertisement. Rightmove.co.uk makes no warranty as to the accuracy or completeness of the advertisement or any linked or associated information, and Rightmove has no control over the content. This property advertisement does not constitute property particulars. The information is provided and maintained by Chartwell Noble, Covering Central England. Please contact the selling agent or developer directly to obtain any information which may be available under the terms of The Energy Performance of Buildings (Certificates and Inspections) (England and Wales) Regulations 2007 or the Home Report if in relation to a residential property in Scotland.
*This is the average speed from the provider with the fastest broadband package available at this postcode. The average speed displayed is based on the download speeds of at least 50% of customers at peak time (8pm to 10pm). Fibre/cable services at the postcode are subject to availability and may differ between properties within a postcode. Speeds can be affected by a range of technical and environmental factors. The speed at the property may be lower than that listed above. You can check the estimated speed and confirm availability to a property prior to purchasing on the broadband provider's website. Providers may increase charges. The information is provided and maintained by Decision Technologies Limited. **This is indicative only and based on a 2-person household with multiple devices and simultaneous usage. Broadband performance is affected by multiple factors including number of occupants and devices, simultaneous usage, router range etc. For more information speak to your broadband provider.
Map data ©OpenStreetMap contributors.




