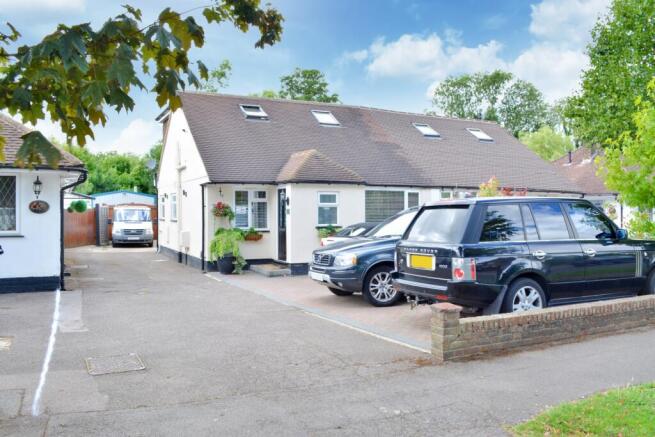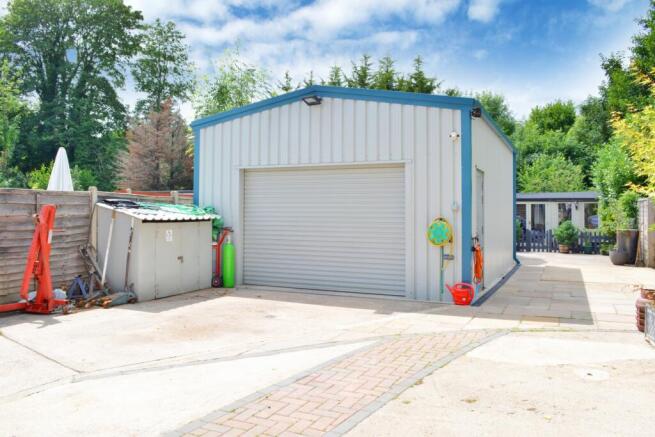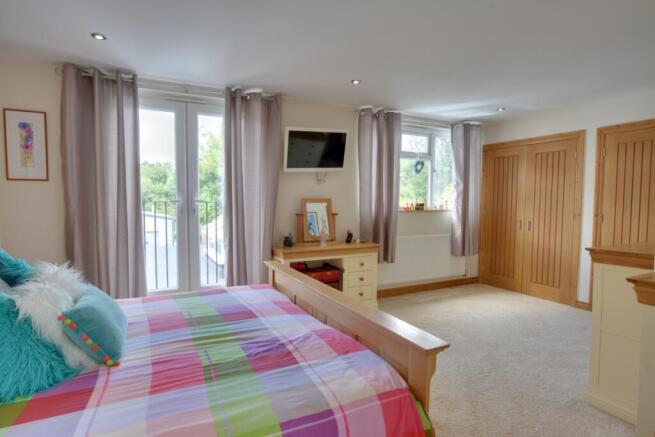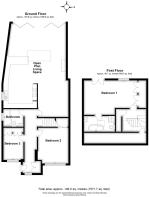St Marys Drive, Pound Hill, RH10

- PROPERTY TYPE
Semi-Detached
- BEDROOMS
3
- BATHROOMS
2
- SIZE
Ask agent
- TENUREDescribes how you own a property. There are different types of tenure - freehold, leasehold, and commonhold.Read more about tenure in our glossary page.
Freehold
Key features
- Extended Semi-Detached Challet Bungalow
- Superb Open Plan Living Space
- 17'8" x 10'7" Stylish Open Plan Kitchen
- 21'3" x 11'0" Open Plan Lounge
- 18'10" x 11'5" Open Plan Dining Area
- Stunning Master Bedroom Suite & En-suite Bathroom
- Summer House/Out Building & 22'7" x 16'2" Garage/Workshop
- Driveway for Three Cars
Description
Located within one of Pound Hill's premier roads and set amongst other semi- detached and detached properties is this three bedroom, two bathroom Chalet Bungalow home which has been upgraded to a high end finish by the current owners offering spacious and flexible open plan living accommodation with the added benefit of a first floor master bedroom suite. The property is situated within the catchment area for Hazelwick and Milton Mount schools. The popular Milton Mount Park is just a short walk away. For commuters the property is just 0.3 miles from Three Bridges station with its fast commuter links to London, equally, junction 10 of the M23 is easily and quickly accessible by car.
On arriving at the property you can easily park on the brick block driveway which can cater for three cars and leads to the front door. A continuation of a shared drive way leads to the rear of the property and double opening gates open into the rear garden. On entering the property you walk immediately into the galleried entrance hall which provides access to bedroom two, bedroom three, family bathroom, and open the living area. The entrance hall is fitted with a double built in storage cupboard and staircase to the first floor landing and master bedroom suite.
On entering the open plan living / kitchen area your eye will light up with amazement with just how much space is on offer and instantly start planning on where your furniture is going to go. You enter the open lounge area to begin with which has a lovely focal point gas flame effect fire with stone surround with mantle and hearth under. Ample space is provided for free standing sofas along with additional furniture allowing all the family to relax of an evening. Opening through to the stylish re-fitted kitchen with built in breakfast bar your be very impressed with the generous range of base and eye level units which are accompanied with a work surface surround set against part tiled walls and wooden flooring. Within the kitchen there some built in appliances which include a dishwasher, washing machine and tumble dryer. A recessed area has been created for a Range Cooker and American Style Fridge freezer. From the kitchen and ideally located is the open dining area which would be excellent for entertaining friend and family for those special events or just to enjoy your Sunday roast. Space is provided for 8/10 seater dining room table and chairs and is flooded with natural light from the valued ceiling window and Bio-folding glass doors which overlook the patio seating area and garden beyond.
There are two ground floor bedrooms bedroom two is a king-size bedroom with a double built in wardrobe with additional floor space for free standing furniture. Bedroom three is currently set up as a study which benefits from built in bedroom furniture and includes a pull down double bed. Just long from the bedrooms is the re-fitted bathroom which comprises of a three piece white suite set against part tiled walls and flooring. The P shaped bath with glazed side shower screen is fitted with a storm head shower.
To the first floor a small landing area accesses the 18'8" x 11'9" master bedroom suite. Generous floor space is provided for free standing bedroom furniture including a super king size bed. There are two double built in wardrobes opened into by double opening solid oak doors. Natural light filters through the double glazed Velux window and double opening French doors with Juliette Balcony. A door leads nicely through to the stunning en-suite bathroom with separate double walk in shower set against beautiful tiled walls and flooring.
If you are thinking of working from home or are looking for more space for that special Hobby then the detached workshop / garage (with a built in two post ramp) and the summer house / out building which has power and light could be the answer to fulfilling your working from home needs. The garden is low maintenance and enclosed with panelled fencing with the added benefit of double opening side gates.
Ground Floor
Entrance Hall
Open Plan Lounge: 21'3" x 11'0" (6.48m x 3.35m)
Open Plan Kitchen: 17'8" x 10'7" (5.38m x 3.23m)
Open Plan Dining Area: 18'10" x 11'5" (5.74m x 3.48m)
Bedroom Two: 11'6" x 10'9" (3.51m x 3.28m)
Bedroom Three / Study: 9'5" x 7'0" (2.87m x 2.13m)
Family Bathroom: 7'1" x 5'11" (2.16m x 1.80m)
First Floor
Master Bedroom Suite: 18'8" x 11'9" (5.69m x 3.58m)
En-Suite Bathroom & Shower: 11'3" x 6'2" (3.43m x 1.88m)
Outside
Driveway For Three Cars
Rear Garden
Detached Workshop / Garage: 22'7" x 16'2" (6.88m x 4.93m)
Detached Summer House / Outbuilding: 18'11" x 11'5" (5.77m x 3.48m)
Brochures
Particulars- COUNCIL TAXA payment made to your local authority in order to pay for local services like schools, libraries, and refuse collection. The amount you pay depends on the value of the property.Read more about council Tax in our glossary page.
- Ask agent
- PARKINGDetails of how and where vehicles can be parked, and any associated costs.Read more about parking in our glossary page.
- Yes
- GARDENA property has access to an outdoor space, which could be private or shared.
- Yes
- ACCESSIBILITYHow a property has been adapted to meet the needs of vulnerable or disabled individuals.Read more about accessibility in our glossary page.
- Ask agent
St Marys Drive, Pound Hill, RH10
Add an important place to see how long it'd take to get there from our property listings.
__mins driving to your place
Get an instant, personalised result:
- Show sellers you’re serious
- Secure viewings faster with agents
- No impact on your credit score
Your mortgage
Notes
Staying secure when looking for property
Ensure you're up to date with our latest advice on how to avoid fraud or scams when looking for property online.
Visit our security centre to find out moreDisclaimer - Property reference MOORE_002331. The information displayed about this property comprises a property advertisement. Rightmove.co.uk makes no warranty as to the accuracy or completeness of the advertisement or any linked or associated information, and Rightmove has no control over the content. This property advertisement does not constitute property particulars. The information is provided and maintained by Moore & Partners, Crawley. Please contact the selling agent or developer directly to obtain any information which may be available under the terms of The Energy Performance of Buildings (Certificates and Inspections) (England and Wales) Regulations 2007 or the Home Report if in relation to a residential property in Scotland.
*This is the average speed from the provider with the fastest broadband package available at this postcode. The average speed displayed is based on the download speeds of at least 50% of customers at peak time (8pm to 10pm). Fibre/cable services at the postcode are subject to availability and may differ between properties within a postcode. Speeds can be affected by a range of technical and environmental factors. The speed at the property may be lower than that listed above. You can check the estimated speed and confirm availability to a property prior to purchasing on the broadband provider's website. Providers may increase charges. The information is provided and maintained by Decision Technologies Limited. **This is indicative only and based on a 2-person household with multiple devices and simultaneous usage. Broadband performance is affected by multiple factors including number of occupants and devices, simultaneous usage, router range etc. For more information speak to your broadband provider.
Map data ©OpenStreetMap contributors.




