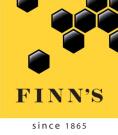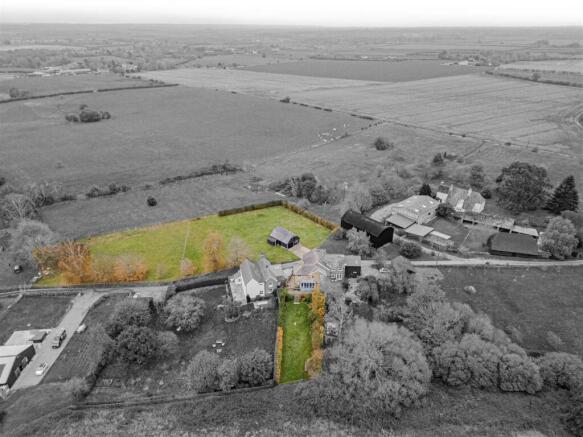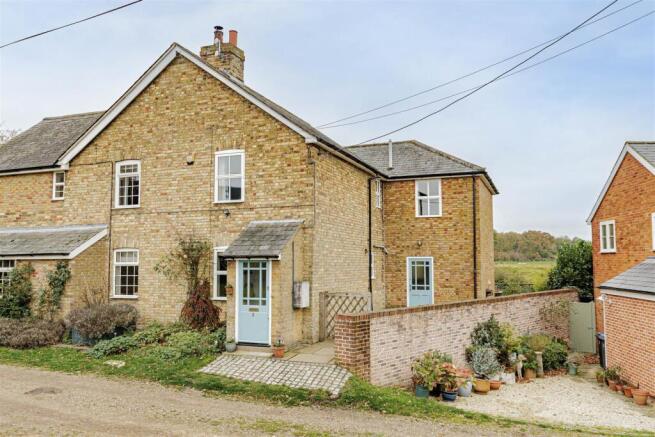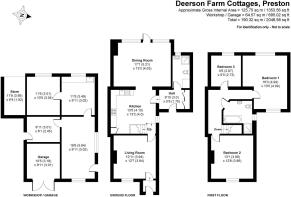
3 bedroom semi-detached house for sale
Deerson Lane, Preston, Canterbury

- PROPERTY TYPE
Semi-Detached
- BEDROOMS
3
- BATHROOMS
2
- SIZE
1,353 sq ft
126 sq m
- TENUREDescribes how you own a property. There are different types of tenure - freehold, leasehold, and commonhold.Read more about tenure in our glossary page.
Freehold
Key features
- Beautifully presented semi-detached home set in peaceful countryside between Canterbury & Sandwich
- Spacious and well-maintained accommodation with three bedrooms and two bathrooms
- Charming lounge with feature fireplace and a dining room overlooking the gardens
- Large rear garden with raised decking and extensive lawn, ideal for family life and entertaining
- Private parking area with substantial workshop/garage offering conversion potential (STP)
- Set within approximately 1.12 acres, close to Preston village amenities, schools and transport links
Description
The front entrance opens into a welcoming hallway, leading to a shower room and a kitchen fitted with a range of units and space for modern appliances. The dining room, positioned to the rear of the house, enjoys pleasant views over the garden and provides an inviting space for family meals and entertaining. The lounge to the front features a charming fireplace, creating a warm and homely focal point. A porch completes the ground floor layout, offering useful additional space for coats and boots.
Upstairs, the family bathroom is complemented by three comfortable bedrooms, each enjoying attractive outlooks over the surrounding countryside. The principal bedroom is generously proportioned, while the remaining rooms offer flexibility for family living, guests or home working.
To the rear of the cottage, a raised timber deck provides a perfect spot for outdoor dining and relaxation, with steps leading down to a large lawned garden. The front patio garden adds further seating space, and across the lane lies a private off-road parking area with an ancillary workshop/garage. This substantial outbuilding offers excellent potential for conversion to residential or studio use (subject to the necessary consents). The adjoining parcel of land extends to a large area of grass and a fenced grazing paddock, ideal for hobby farming, pets, or simply enjoying open green space. In total, the property extends to approximately 1.12 acres, offering a rare combination of rural lifestyle and manageable landholding.
Situation - Deerson Farm Cottages enjoys a tranquil rural setting just outside Preston, a sought-after village offering a popular primary school, village store, church and welcoming local pub. The historic towns of Canterbury (approximately 9 miles) and Sandwich (around 6 miles) provide a wide range of shopping, educational and leisure facilities, including well-regarded grammar and independent schools. For commuters, A2 and A256 road links give easy access to London and the Kent coast, while rail services from Sandwich and Canterbury offer regular connections to London St Pancras. The surrounding countryside provides an abundance of walks, cycling routes and scenic vistas — the perfect blend of country living with accessibility.
Ground Floor -
Entrance Hall - 1.75 x 3.00 (5'8" x 9'10") -
Shower Room -
Kitchen - 4.0 x 4.10 (13'1" x 13'5") -
Dining Room - 4.03 x 5.21 (13'2" x 17'1") -
Living Room - 3.84 x 3.94 (12'7" x 12'11") -
Porch -
First Floor -
Landing -
Family Bathroom -
Bedroom 1 - 4.09 x 4.94 (13'5" x 16'2") -
Bedroom 2 - 3.86 x 3.98 (12'7" x 13'0") -
Bedroom 3 - 2.73 x 2.87 (8'11" x 9'4") -
Workshop/ Garage (External) -
Garage - 3.0 x 3.18 (9'10" x 10'5") -
Workshop - 3.02 x 5.64 (9'10" x 18'6") -
Utility Area - 3.02 x 4.49 (9'10" x 14'8") -
Store 1 - 3.04 x 3.51 (9'11" x 11'6") -
Store 2 - 2.45 x 3.16 (8'0" x 10'4") -
External Store - 1.92 x 3.56 (6'3" x 11'8") -
Location - What3Word Reference - ///august.breezes.wove
Brochures
Deerson Farm, Cottages_BROCHURE (£650,000).pdfBrochure- COUNCIL TAXA payment made to your local authority in order to pay for local services like schools, libraries, and refuse collection. The amount you pay depends on the value of the property.Read more about council Tax in our glossary page.
- Band: D
- PARKINGDetails of how and where vehicles can be parked, and any associated costs.Read more about parking in our glossary page.
- Yes
- GARDENA property has access to an outdoor space, which could be private or shared.
- Yes
- ACCESSIBILITYHow a property has been adapted to meet the needs of vulnerable or disabled individuals.Read more about accessibility in our glossary page.
- Ask agent
Deerson Lane, Preston, Canterbury
Add an important place to see how long it'd take to get there from our property listings.
__mins driving to your place
Get an instant, personalised result:
- Show sellers you’re serious
- Secure viewings faster with agents
- No impact on your credit score
Your mortgage
Notes
Staying secure when looking for property
Ensure you're up to date with our latest advice on how to avoid fraud or scams when looking for property online.
Visit our security centre to find out moreDisclaimer - Property reference 34303988. The information displayed about this property comprises a property advertisement. Rightmove.co.uk makes no warranty as to the accuracy or completeness of the advertisement or any linked or associated information, and Rightmove has no control over the content. This property advertisement does not constitute property particulars. The information is provided and maintained by Finn's, Sandwich. Please contact the selling agent or developer directly to obtain any information which may be available under the terms of The Energy Performance of Buildings (Certificates and Inspections) (England and Wales) Regulations 2007 or the Home Report if in relation to a residential property in Scotland.
*This is the average speed from the provider with the fastest broadband package available at this postcode. The average speed displayed is based on the download speeds of at least 50% of customers at peak time (8pm to 10pm). Fibre/cable services at the postcode are subject to availability and may differ between properties within a postcode. Speeds can be affected by a range of technical and environmental factors. The speed at the property may be lower than that listed above. You can check the estimated speed and confirm availability to a property prior to purchasing on the broadband provider's website. Providers may increase charges. The information is provided and maintained by Decision Technologies Limited. **This is indicative only and based on a 2-person household with multiple devices and simultaneous usage. Broadband performance is affected by multiple factors including number of occupants and devices, simultaneous usage, router range etc. For more information speak to your broadband provider.
Map data ©OpenStreetMap contributors.








