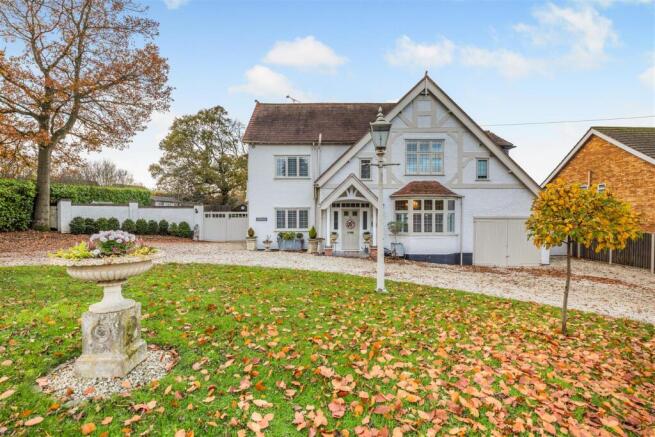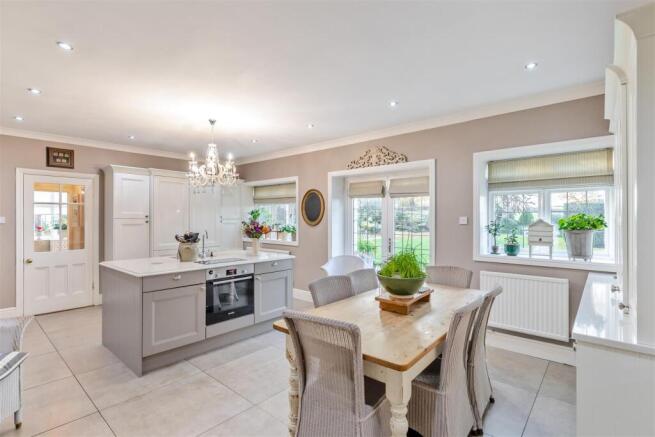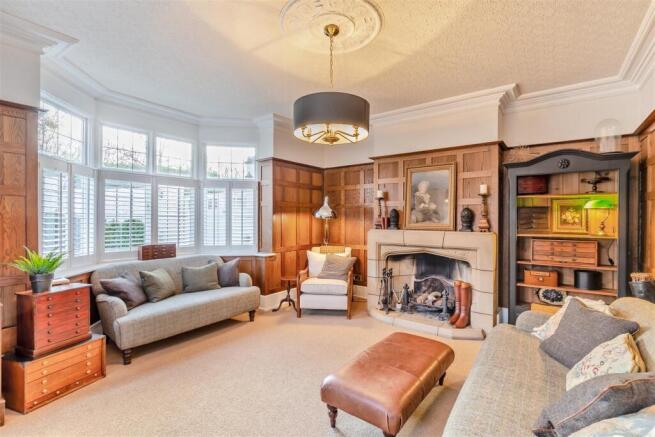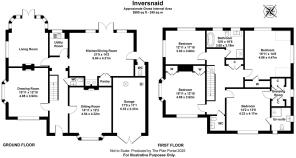
4 bedroom detached house for sale
The Windmill Hill, Allesley

- PROPERTY TYPE
Detached
- BEDROOMS
4
- BATHROOMS
2
- SIZE
2,347 sq ft
218 sq m
- TENUREDescribes how you own a property. There are different types of tenure - freehold, leasehold, and commonhold.Read more about tenure in our glossary page.
Freehold
Key features
- Sweeping gated driveway with extensive parking and landscaped frontage
- Detached four-bedroom character home set on a generous plot backing onto open fields
- Spacious principal bedroom with elegant décor and abundant natural light
- Large shaker-style kitchen with central island, integrated dining area and multiple garden viewpoints
- Family bathroom with traditional claw-foot freestanding bathtub
- Expansive rear garden with lawn, mature planting and open countryside behind
- Sunlit terrace ideal for alfresco dining and entertaining
- Highly regarded location with rural views yet convenient access to amenities
- EPC Rating: D
- Council tax band: E
Description
Description - Set proudly along one of Coventry’s most admired stretches, Inversnaid is the kind of home that makes people slow their cars, turn their heads, and smile. With its storybook façade, sweeping grounds, and interiors styled with impeccable taste, this four-bedroom residence is not just a property, it is a destination. A place of heart, heritage and rare charm, instantly recognisable and forever memorable.
From the moment you approach the gravelled drive framed by manicured hedging and mature trees, the house feels special. There is an elegance here that cannot be manufactured, only lovingly curated over time. Sunlight falls beautifully across the white gable frontage, and the countryside that stretches out behind creates a sense of privacy and calm that is increasingly hard to find.
Inside, the home unfolds room by room, each space with its own character and its own quiet magic.
The reception rooms are simply exquisite.
One room is enriched with original wood panelling and a magnificent stone fireplace. It is warm, atmospheric and perfect for winter evenings. Another reception room embraces soft classical tones, panelled walls, a bay window and a chandelier that fills the space with golden light. The garden room, bathed in windows and tranquility, offers a peaceful retreat where the outside feels almost part of the décor. Every space has been styled with an artist’s eye, blending French-country elegance, heritage detailing and contemporary refinement.
At the heart of the home, the bespoke kitchen is both practical and impossibly pretty: shaker cabinetry, a generous central island, a statement chandelier and multiple windows framing views of the garden. It is a kitchen designed for breakfast conversations, family life and effortless entertaining.
Upstairs, the four bedrooms continue the home’s romantic aesthetic.
The principal bedroom feels like a suite from a boutique chateau; soft neutrals, ornate furniture, a statement chandelier and an atmosphere that makes you exhale the moment you enter. Each additional bedroom is equally gorgeous, each with its own palette, personality and beautifully layered styling. The bathroom, with its freestanding claw-foot tub and traditional detailing, feels like a spa retreat.
Outside, the property truly comes alive.
The gardens are breathtaking. Expansive, peaceful and bordered by countryside that rolls away like a painted backdrop. The sunsets here, as the current owner describes, are nothing short of extraordinary: deep golds, burning pinks and soft lilacs stretching across open fields. Whether hosting summer gatherings on the terrace, playing on the lawn, or enjoying a quiet dusk walk with a cup of tea, this garden becomes part of daily life in the most meaningful way.
The location blends rural beauty with convenience. Country views to the rear, yet excellent access to local amenities, schools and major routes.
Inversnaid is that rare, coveted home; the one people notice, remember, and dream of owning.
It is elegant, warm, deeply loved, and ready for its next chapter.
A true landmark home. A forever home.
Sellers Story - We bought the house in 2016 after living at the opposite end of the road. We would drive past it regularly, always admiring the beautiful building. When it finally came up for sale, we decided to take our chance and arranged a viewing.
Mr. Doyle immediately fell in love with the wooden-panelled room. Although it hadn’t been decorated in many years, we could see the incredible potential in the place.
We’ve spent many family Christmases in the spacious kitchen, gathered around the big table. It’s always been a warm, cosy space filled with wonderful memories and laughter.
After much thought about whether to extend the kitchen with bifold doors to create a more open feel, we decided instead to add the Victorian verandah. We felt this was a more sympathetic choice that stayed true to the traditional character of the house.
When we bought it, the exterior was painted black and white, but we imagined it in warmer Farrow & Ball colours to give it a softer, more welcoming look. It became quite the talking point on the road, with many passersby stopping to ask about the colours we’d chosen — and of course, we were always happy to share our pride in the home. I will definitely miss the beautiful garden and the incredible sunsets you get here. It’s a wonderful family home and would truly benefit from the sound of children playing here again.
We’ve spent many family birthdays and parties here — the outside loo has come in very handy on those occasions!
I will certainly miss the lovely, spacious bedrooms and the warm, welcoming feel of the house.
Anti Money Laundering - We will appreciate your co-operation in fulfilling our requirements to comply with anti money laundering regulations. As well as traditional methods of producing photographic ID and proof of address, Blatch Fine Homes as the Agent may also use an electronic verification system to meet compliance obligations for AML. This system allows us to verify you from basic details. You understand that we will undertake this search for the purpose of verifying your identity. Any personal data we receive from you for the purpose of money laundering checks will be processed only for the purposes of preventing money laundering.
Agent Notes - All measurements are approximate and quoted in metric with imperial equivalents and for general guidance only and whilst every attempt has been made to ensure accuracy, they must not be relied on. The fixtures, fittings and appliances referred to have not been tested and therefore no guarantee can be given and that they are in working order. Internal photographs are reproduced for general information and it must not be inferred that any item shown is included with the property. For a free valuation, contact the numbers listed on the brochure.
Viewing Arrangements
Strictly via appointment only.
Website
For more information visit blatchfinehomes.co.uk
Utilities - We understand all main services are connected.
Agent Details - Blatch Fine Homes are an award winning estate agency based in Coventry and operating in the Midlands. We specialise in unique homes whilst offering a bespoke marketing strategy for each property.
If you are considering selling your home please contact us on .
Brochures
The Windmill Hill, AllesleyBrochure- COUNCIL TAXA payment made to your local authority in order to pay for local services like schools, libraries, and refuse collection. The amount you pay depends on the value of the property.Read more about council Tax in our glossary page.
- Band: E
- PARKINGDetails of how and where vehicles can be parked, and any associated costs.Read more about parking in our glossary page.
- Yes
- GARDENA property has access to an outdoor space, which could be private or shared.
- Yes
- ACCESSIBILITYHow a property has been adapted to meet the needs of vulnerable or disabled individuals.Read more about accessibility in our glossary page.
- Ask agent
Energy performance certificate - ask agent
The Windmill Hill, Allesley
Add an important place to see how long it'd take to get there from our property listings.
__mins driving to your place
Get an instant, personalised result:
- Show sellers you’re serious
- Secure viewings faster with agents
- No impact on your credit score
Your mortgage
Notes
Staying secure when looking for property
Ensure you're up to date with our latest advice on how to avoid fraud or scams when looking for property online.
Visit our security centre to find out moreDisclaimer - Property reference 34303992. The information displayed about this property comprises a property advertisement. Rightmove.co.uk makes no warranty as to the accuracy or completeness of the advertisement or any linked or associated information, and Rightmove has no control over the content. This property advertisement does not constitute property particulars. The information is provided and maintained by Blatch Fine Homes, Coventry. Please contact the selling agent or developer directly to obtain any information which may be available under the terms of The Energy Performance of Buildings (Certificates and Inspections) (England and Wales) Regulations 2007 or the Home Report if in relation to a residential property in Scotland.
*This is the average speed from the provider with the fastest broadband package available at this postcode. The average speed displayed is based on the download speeds of at least 50% of customers at peak time (8pm to 10pm). Fibre/cable services at the postcode are subject to availability and may differ between properties within a postcode. Speeds can be affected by a range of technical and environmental factors. The speed at the property may be lower than that listed above. You can check the estimated speed and confirm availability to a property prior to purchasing on the broadband provider's website. Providers may increase charges. The information is provided and maintained by Decision Technologies Limited. **This is indicative only and based on a 2-person household with multiple devices and simultaneous usage. Broadband performance is affected by multiple factors including number of occupants and devices, simultaneous usage, router range etc. For more information speak to your broadband provider.
Map data ©OpenStreetMap contributors.





