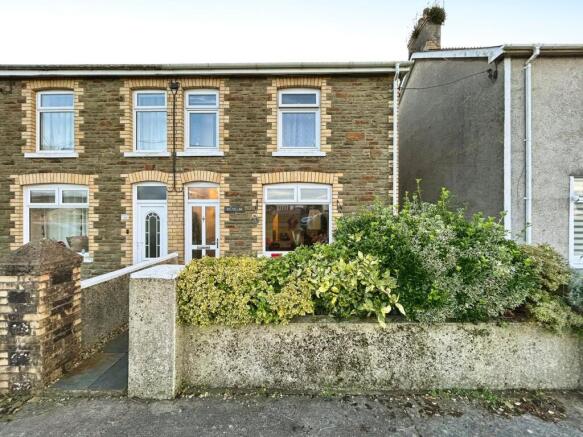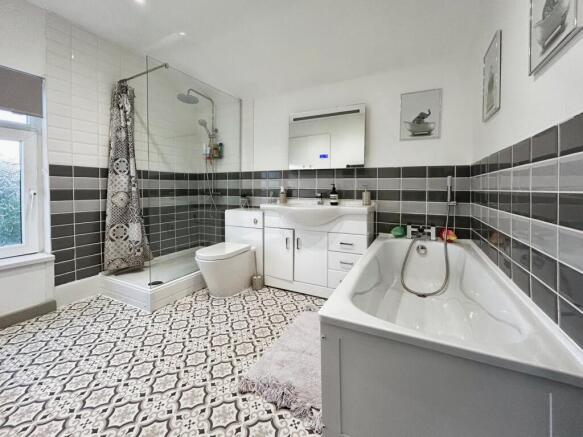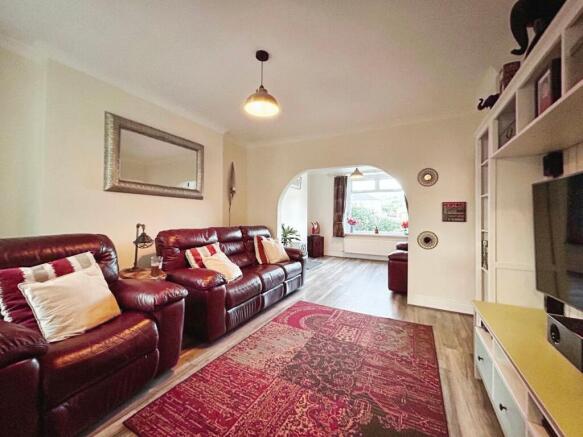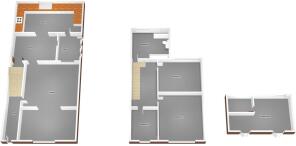
Pant Hirwaun, Heol-Y-Cyw, Bridgend, CF35

- PROPERTY TYPE
Semi-Detached
- BEDROOMS
3
- BATHROOMS
1
- SIZE
Ask agent
- TENUREDescribes how you own a property. There are different types of tenure - freehold, leasehold, and commonhold.Read more about tenure in our glossary page.
Freehold
Key features
- Three bedroom semi detached house
- Open plan living/diner
- Large kitchen with utility
- Large multi use garden room
- South facing garden
- Semi rural location
- Enclosed garden
- Council tax - C/ EPC - D
Description
Introducing an attractive three-bedroom semi-detached house located in the peaceful and semi-rural community of Heol-Y-Cyw. Perfectly suited for families and professionals alike, this delightful home boasts a spacious layout complemented by a variety of appealing features, including a large multi-use garden room and a bright south-facing enclosed garden that invites abundant natural light throughout the day.
Positioned in a tranquil yet accessible location, this property offers a rare blend of countryside serenity and convenient access to local amenities. The semi-rural setting provides an ideal environment for those seeking a quiet lifestyle while remaining within easy reach of nearby towns and transport links.
Upon entering, you are welcomed into an open plan living and dining area that creates a wonderful space for both relaxation and entertaining. The generous living room flows seamlessly into the dining area, making it perfect for family gatherings or hosting guests. The large kitchen, complete with an adjacent utility room, boasts ample storage and workspace, ideal for preparing meals and managing household tasks with ease.
The property features three bedrooms that provide comfortable and flexible accommodation for family, guests, or even a home office setup. At the heart of the home is a modern bathroom serving the needs of the household with practical and tasteful fittings.
One of the standout aspects of this property is the large multi-use garden room, providing a versatile space that can serve as a home office, playroom, or relaxing retreat overlooking the attractive gardens. The south-facing enclosed garden is particularly appealing, offering a private outdoor area that is perfect for enjoying sunny days, gardening, or alfresco dining in complete tranquility.
Externally, the garden’s generous size and versatility complement the property’s interior space beautifully, allowing for a range of outdoor activities and lifestyle options. The enclosed nature of the garden ensures safety and privacy, making it ideal for families with children or pets.
Additional benefits of this property include its favourable council tax band C rating and an EPC rating of D, reflecting its promising energy efficiency and modest running costs. The house presents an excellent opportunity for anyone looking to settle in a welcoming community with a semi-rural charm, yet close enough to benefit from the conveniences of nearby towns.
This three-bedroom semi-detached home in Heol-Y-Cyw is a remarkable find and embodies a comfortable, flexible, and peaceful lifestyle. Whether you are a growing family, a professional working from home, or someone looking to embrace a quieter pace of life, this property offers an inviting space to make your own. Early viewing is highly recommended to fully appreciate the accommodation and its delightful surroundings.
Entrance
Via PVCu frosted glazed door leading into the entrance hall finished with artexed ceiling, emulsioned walls with a feature dado rail, consumer unit, radiator, skirting and laminate flooring. Stairs leading to first floor.
Lounge
Artexed and coved ceiling, emulsioned walls, large PVCu window overlooking the front of the property with fantastic rural views, two radiators, further window overlooking the utility area, skirting and laminate flooring.
Dining Room
2.80m x 3.13m (9' 2" x 10' 3") Measurements into the recess. Papered and emulsioned ceiling, coving, emulsioned walls, radiator, PVCu window overlooking the side of the property, large storage cupboard with power and shelving, skirting and laminate floor.
Kitchen
Emulsioned ceiling and walls, respatex splash back area, PVCu window overlooking the rear of the property, PVCu frosted glazed door leading to utility and ceramic tiled flooring. A range of shaker style wall and base units with wooden beech block effect work surface. Large single bowl stainless steel sink with drainer and mixer tap. Built in stainless steel oven with hob and extractor. Breakfast bar area. Integrated dishwasher.
Utility
Perspex angled roof with wrap around windows and door leading out to the side to the rear garden, continuation of the tiled flooring. Plumbing for washing machine. Space for fridge/freezer.
First Floor Landing
Via stairs with carpet runner with brass fittings. Emulsioned ceiling, artexed walls, feature border dado rail, skirting and all doors leading off. Large landing with scope to add further stairs to create a great size bedroom attic conversion.
Bathroom
Emulsioned ceiling with inset chrome spot lights, two walls emulsioned with tiling to splash back area, PVCu frosted glazed window overlooking the rear of the property, grey towel rail and decorative luxury vinyl. Four piece suite comprising wash hand basin and WC set within vanity unit, bath with shower attachment, large double walk in shower with chrome shower mixer, shower attachment and rain forest shower head. Built in storage cupboard housing combination boiler and storage.
Bedroom 1
Artexed and coved ceiling, papered walls, skirting, radiator, PVCu window overlooking the front of the property and fitted carpet.
Bedroom 2
Skimmed ceiling, papered and emulsioned walls, radiator, PVCu window overlooking the rear of the garden with rural views, skirting and fitted carpet
Bedroom 3
Artexed ceiling, papered and emulsioned walls, radiator, PVCu window overlooking the front of the property, skirting and fitted carpet. Access into attic.
Outside
Mature rear garden bounded by brick, shale paved path leading to a patio area with raised border and shrubs. Path leading to a lawned area. At the rear of the garden there is a fabulous sized multi purpose brick built room. Side gated access to the front of the property.
The front of the property is bounded by brick wall, paved patio pathway leading to the front door with decorative chippings and raised border with mature shrubs.
Garden Room
6m x 6m (19' 8" x 19' 8") Artexed ceiling, emulsioned walls, skirting, PVCu window overlooking the fields, two patio doors, power installed, corner storage cupboard and laminate flooring.
With correct planning this could be a great annexe, home office, etc
- COUNCIL TAXA payment made to your local authority in order to pay for local services like schools, libraries, and refuse collection. The amount you pay depends on the value of the property.Read more about council Tax in our glossary page.
- Band: C
- PARKINGDetails of how and where vehicles can be parked, and any associated costs.Read more about parking in our glossary page.
- Ask agent
- GARDENA property has access to an outdoor space, which could be private or shared.
- Yes
- ACCESSIBILITYHow a property has been adapted to meet the needs of vulnerable or disabled individuals.Read more about accessibility in our glossary page.
- Ask agent
Pant Hirwaun, Heol-Y-Cyw, Bridgend, CF35
Add an important place to see how long it'd take to get there from our property listings.
__mins driving to your place
Get an instant, personalised result:
- Show sellers you’re serious
- Secure viewings faster with agents
- No impact on your credit score
Your mortgage
Notes
Staying secure when looking for property
Ensure you're up to date with our latest advice on how to avoid fraud or scams when looking for property online.
Visit our security centre to find out moreDisclaimer - Property reference 29681273. The information displayed about this property comprises a property advertisement. Rightmove.co.uk makes no warranty as to the accuracy or completeness of the advertisement or any linked or associated information, and Rightmove has no control over the content. This property advertisement does not constitute property particulars. The information is provided and maintained by Payton Jewell Caines, Pencoed. Please contact the selling agent or developer directly to obtain any information which may be available under the terms of The Energy Performance of Buildings (Certificates and Inspections) (England and Wales) Regulations 2007 or the Home Report if in relation to a residential property in Scotland.
*This is the average speed from the provider with the fastest broadband package available at this postcode. The average speed displayed is based on the download speeds of at least 50% of customers at peak time (8pm to 10pm). Fibre/cable services at the postcode are subject to availability and may differ between properties within a postcode. Speeds can be affected by a range of technical and environmental factors. The speed at the property may be lower than that listed above. You can check the estimated speed and confirm availability to a property prior to purchasing on the broadband provider's website. Providers may increase charges. The information is provided and maintained by Decision Technologies Limited. **This is indicative only and based on a 2-person household with multiple devices and simultaneous usage. Broadband performance is affected by multiple factors including number of occupants and devices, simultaneous usage, router range etc. For more information speak to your broadband provider.
Map data ©OpenStreetMap contributors.






