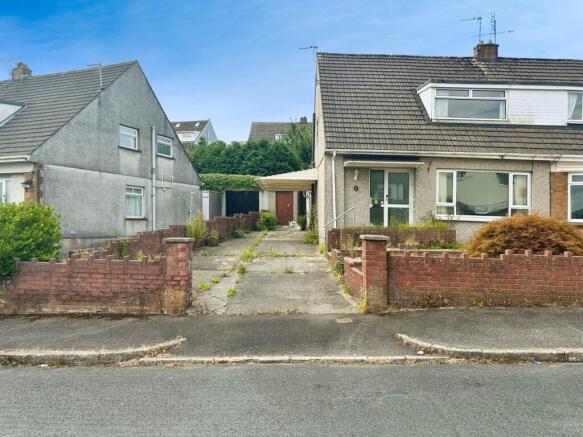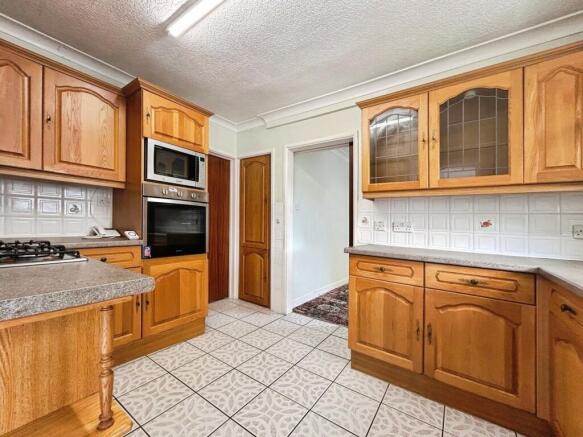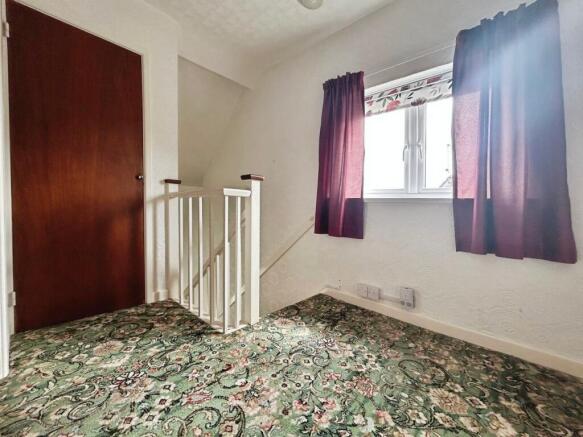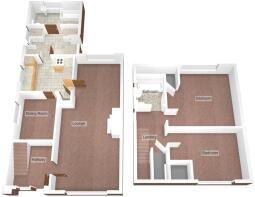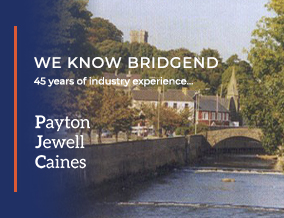
Treharne Drive, Pen-Y-Fai, Bridgend, CF31

- PROPERTY TYPE
Semi-Detached Bungalow
- BEDROOMS
2
- BATHROOMS
2
- SIZE
Ask agent
- TENUREDescribes how you own a property. There are different types of tenure - freehold, leasehold, and commonhold.Read more about tenure in our glossary page.
Freehold
Key features
- Popular village location - Ideal builders project
- Three double bedroom semi detached dormer
- Lounge & kitchen/dining room
- Family bathroom and ground floor bathroom
- Generous off road parking
- Built in the 1960's/Energy Rating D - Council tax D
Description
Welcome to this two-bedroom semi-detached bungalow located in the popular and peaceful village of Pen-Y-Fai. Built in the 1960s, this property offers a fantastic opportunity for those seeking a superb builder’s project to create their dream home. Boasting a well-considered layout, the bungalow features two generous reception rooms, two bathrooms, and a kitchen/dining room, providing versatile living spaces that can be tailored to your needs.
Pen-Y-Fai itself is a sought-after village location, offering a peaceful lifestyle with close community ties and easy access to nearby towns and cities. Its idyllic setting ensures you can enjoy both the tranquillity of rural living and the convenience of local shops, schools, and transport.
Entrance
Via steel PVCu glazed door with glass panel and side window leading into the entrance hall.
Entrance Hall
Papered and emulsioned ceiling and walls, storage unit, radiator and fitted carpet. Open staircase leading to the first floor and door leading into the lounge.
Lounge
8.76m x 3.67m (28' 9" x 12' 0")
Papered and emulsioned ceiling and walls, coving, fitted carpet, two PVCu double glazed windows overlooking the front and rear of the property and radiator.
Kitchen
3.53m x 2.64m (11' 7" x 8' 8")
Polystyrene tiled ceiling, half tiled / half plastered walls and tiled flooring. A range of low level and wall mounted wooden units with complementary work surfaces housing a one and half sink drainer. Built in oven, hob, extractor and microwave in stainless steel. Storage cupboard housing the combination boiler. Wooden sliding door leading into the reception/dining room.
Reception 2/Dining Room
3.06m x 2.72m (10' 0" x 8' 11")
Currently used as a bedroom. Emulsioned ceiling tiles with coving, emulsioned walls, PVCu window overlooking the side driveway, radiator and fitted carpet. Built in storage cupboard and wooden fire surround housing a gas fire.
Utility Room
3.68m x 2.35m (12' 1" x 7' 9")
Emulsioned and coved ceiling with spot lights and emulsioned walls. A range of base and wall units with complementary work surfaces and space for under counter appliances. PVCu doors leading to the driveway and rear garden.
Bathroom
Emulsioned and coved ceiling with inset spot lights, fully tiled walls and flooring. Three piece suite comprising w.c. pedestal wash hand basin and mobility bath with shower screen. Chrome wall mounted towel rail.
Landing
Emulsioned and papered ceiling and walls, loft access, PVCu window overlooking the driveway, fitted carpet and storage cupboard.
Bedroom 1
4.49m x 3.17m (14' 9" x 10' 5")
Papered and emulsioned ceiling, emulsioned walls, fitted carpet, PVCu double glazed window to the front of the property and radiator. Large storage unit in the eaves.
Bedroom 2
5.17m x 2.29m (17' 0" x 7' 6")
Papered ceiling, emulsioned walls, fitted carpet, radiator and PVCu double glazed window overlooking the rear garden. Built in storage in the eaves.
Family bathroom
2.19m x 1.93m (7' 2" x 6' 4")
Emulsioned ceiling and walls, half tiled walls, fitted carpet, radiator, PVCu double glazed window overlooking the side of the property. Three piece suite in white comprising w.c. wash hand basin and bath with chrome mixer taps and over head mixer shower.
Outside
Low maintenance front garden laid with gravel and shrubs and by bound by a brick wall. Concrete driveway providing off road parking for multiple vehicles.
Brick storage shed to the rear with power and lighting measuring 2.30m x 0.89m.
Low maintenance rear garden laid to concrete with raised borders, bound by brick and fencing. Additional storage shed.
Brochures
Brochure 1Brochure 2- COUNCIL TAXA payment made to your local authority in order to pay for local services like schools, libraries, and refuse collection. The amount you pay depends on the value of the property.Read more about council Tax in our glossary page.
- Ask agent
- PARKINGDetails of how and where vehicles can be parked, and any associated costs.Read more about parking in our glossary page.
- Yes
- GARDENA property has access to an outdoor space, which could be private or shared.
- Yes
- ACCESSIBILITYHow a property has been adapted to meet the needs of vulnerable or disabled individuals.Read more about accessibility in our glossary page.
- Ask agent
Treharne Drive, Pen-Y-Fai, Bridgend, CF31
Add an important place to see how long it'd take to get there from our property listings.
__mins driving to your place
Get an instant, personalised result:
- Show sellers you’re serious
- Secure viewings faster with agents
- No impact on your credit score
Your mortgage
Notes
Staying secure when looking for property
Ensure you're up to date with our latest advice on how to avoid fraud or scams when looking for property online.
Visit our security centre to find out moreDisclaimer - Property reference 29686527. The information displayed about this property comprises a property advertisement. Rightmove.co.uk makes no warranty as to the accuracy or completeness of the advertisement or any linked or associated information, and Rightmove has no control over the content. This property advertisement does not constitute property particulars. The information is provided and maintained by Payton Jewell Caines, Bridgend. Please contact the selling agent or developer directly to obtain any information which may be available under the terms of The Energy Performance of Buildings (Certificates and Inspections) (England and Wales) Regulations 2007 or the Home Report if in relation to a residential property in Scotland.
*This is the average speed from the provider with the fastest broadband package available at this postcode. The average speed displayed is based on the download speeds of at least 50% of customers at peak time (8pm to 10pm). Fibre/cable services at the postcode are subject to availability and may differ between properties within a postcode. Speeds can be affected by a range of technical and environmental factors. The speed at the property may be lower than that listed above. You can check the estimated speed and confirm availability to a property prior to purchasing on the broadband provider's website. Providers may increase charges. The information is provided and maintained by Decision Technologies Limited. **This is indicative only and based on a 2-person household with multiple devices and simultaneous usage. Broadband performance is affected by multiple factors including number of occupants and devices, simultaneous usage, router range etc. For more information speak to your broadband provider.
Map data ©OpenStreetMap contributors.
