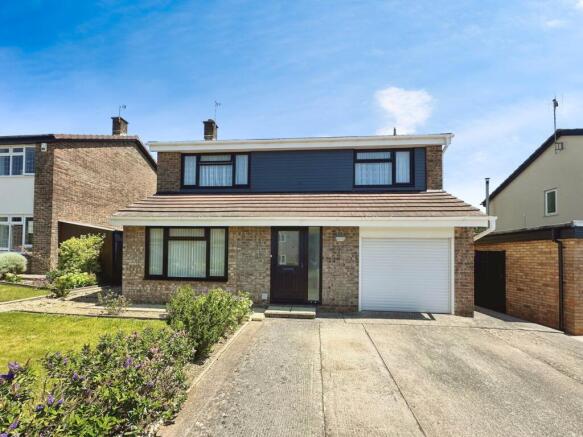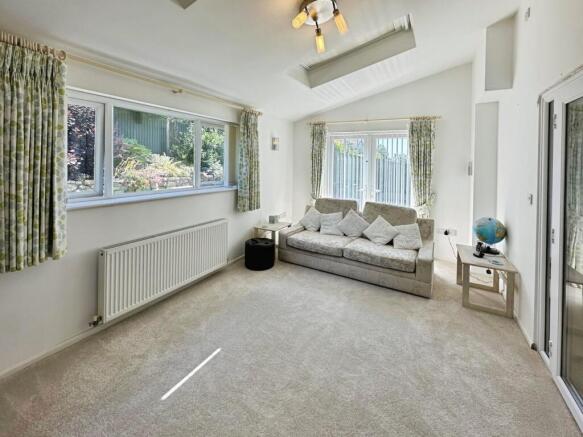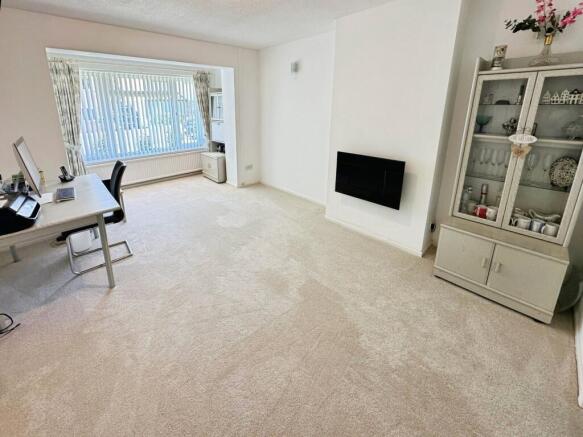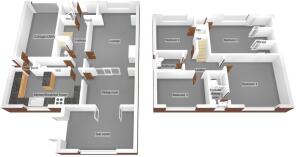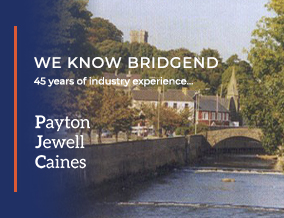
4 bedroom detached house for sale
Church View, Laleston, Bridgend, CF32

- PROPERTY TYPE
Detached
- BEDROOMS
4
- BATHROOMS
2
- SIZE
Ask agent
- TENUREDescribes how you own a property. There are different types of tenure - freehold, leasehold, and commonhold.Read more about tenure in our glossary page.
Freehold
Key features
- Four bedroom detached house
- Sought after premium village location
- Four good sized bedroom
- SUN LOUNGE EXTENSION TO THE REAR
- Excellent family accommodation/ EPC - C, Council tax band - F
- Walking distance of Trelales Primary School
- Ideal access to the M4
Description
Situated in the highly sought-after village of Laleston, this charming four-bedroom detached house offers an exceptional living space ideal for growing families or those seeking comfortable and versatile accommodation. Boasting a sun lounge extension to the rear, the property elegantly blends functionality with style, creating a warm and inviting atmosphere throughout.
The thoughtfully designed interior features two generous reception rooms, providing ample space for both relaxing and entertaining. The lounge invites cosy evenings in, while the separate dining room offers the perfect setting for family meals and social gatherings. The sun lounge extension floods the home with natural light and opens up to the rear garden, enhancing the indoor-outdoor flow and providing a peaceful spot to unwind or entertain guests.
Externally, the home is set back from the road with a private driveway offering off-road parking for multiple vehicles. The enclosed rear garden is a wonderful outdoor retreat, safe and secure for children to play or perfect for enjoying alfresco dining during the warmer months. The garden’s generous size presents potential for further landscaping or leisure activities, making it an attractive feature of this family home.
Laleston itself is a premium village location known for its friendly community atmosphere and excellent amenities. It also boasts ideal access to the M4 motorway, making it perfect for commuters and those needing to travel with ease to nearby towns and cities. Combining village charm with modern convenience, this property represents an outstanding opportunity to acquire a family home in one of the area’s most desirable locales.
Description
Inner Porch
Access via part glazed composite front door with side frosted glazed panel. Emulsioned walls, centre spotlight, skirting and Porcelain tiled floor. Large storage cupboard for coats and shoes. Internal door leading to entrance hallway.
Entrance Hall
Central light fitting to remain, emulsioned walls, skirting and a continuation of porcelain tiled flooring . Understairs storage and a door leading to W.C.
W.C.
PVCu frosted glazed window, central light fitting, emulsioned walls, radiator, skirting and ceramic tiled flooring. Two piece suite comprising W.C and wall mounted wash hand basin.
Lounge
6.0m x 3.65m (19' 8" x 12' 0")
Generous room overlooking the front of the property via PVCu triple glazed window with fitted vertical blinds, curtain pole and curtains. Recess LED spot lighting, emulsioned walls, skirting and fitted carpet. Wall mounted electric feature fire, wall lights and slidin...
Brochures
Brochure 1Brochure 2- COUNCIL TAXA payment made to your local authority in order to pay for local services like schools, libraries, and refuse collection. The amount you pay depends on the value of the property.Read more about council Tax in our glossary page.
- Ask agent
- PARKINGDetails of how and where vehicles can be parked, and any associated costs.Read more about parking in our glossary page.
- Yes
- GARDENA property has access to an outdoor space, which could be private or shared.
- Yes
- ACCESSIBILITYHow a property has been adapted to meet the needs of vulnerable or disabled individuals.Read more about accessibility in our glossary page.
- Ask agent
Church View, Laleston, Bridgend, CF32
Add an important place to see how long it'd take to get there from our property listings.
__mins driving to your place
Get an instant, personalised result:
- Show sellers you’re serious
- Secure viewings faster with agents
- No impact on your credit score
Your mortgage
Notes
Staying secure when looking for property
Ensure you're up to date with our latest advice on how to avoid fraud or scams when looking for property online.
Visit our security centre to find out moreDisclaimer - Property reference 29689813. The information displayed about this property comprises a property advertisement. Rightmove.co.uk makes no warranty as to the accuracy or completeness of the advertisement or any linked or associated information, and Rightmove has no control over the content. This property advertisement does not constitute property particulars. The information is provided and maintained by Payton Jewell Caines, Bridgend. Please contact the selling agent or developer directly to obtain any information which may be available under the terms of The Energy Performance of Buildings (Certificates and Inspections) (England and Wales) Regulations 2007 or the Home Report if in relation to a residential property in Scotland.
*This is the average speed from the provider with the fastest broadband package available at this postcode. The average speed displayed is based on the download speeds of at least 50% of customers at peak time (8pm to 10pm). Fibre/cable services at the postcode are subject to availability and may differ between properties within a postcode. Speeds can be affected by a range of technical and environmental factors. The speed at the property may be lower than that listed above. You can check the estimated speed and confirm availability to a property prior to purchasing on the broadband provider's website. Providers may increase charges. The information is provided and maintained by Decision Technologies Limited. **This is indicative only and based on a 2-person household with multiple devices and simultaneous usage. Broadband performance is affected by multiple factors including number of occupants and devices, simultaneous usage, router range etc. For more information speak to your broadband provider.
Map data ©OpenStreetMap contributors.
