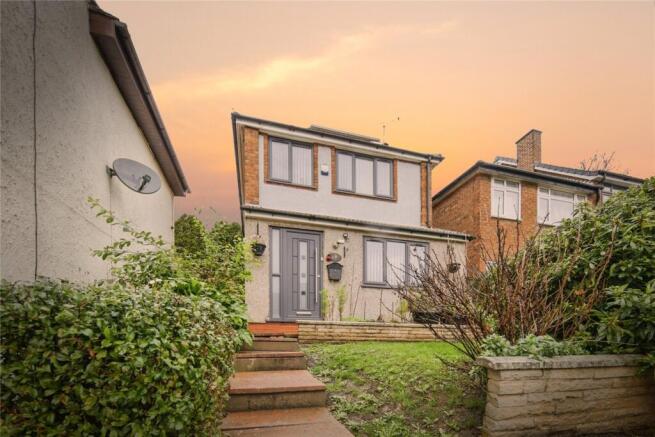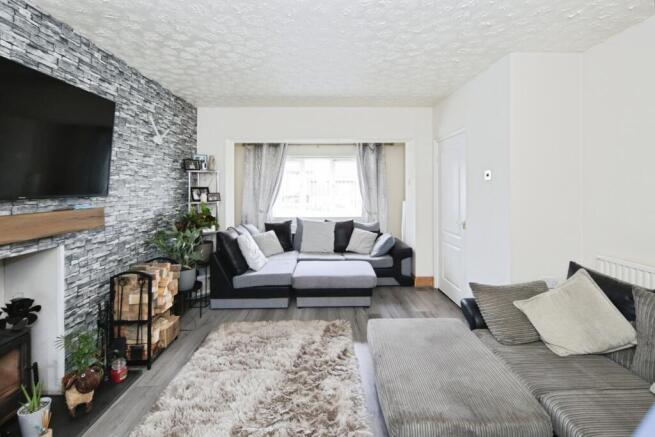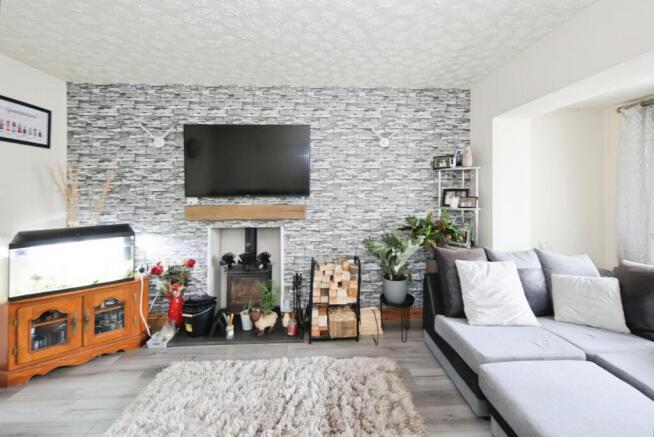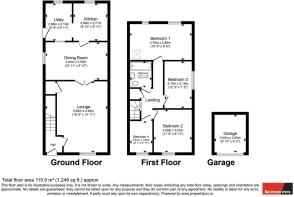4 bedroom detached house for sale
Coleshill Road, NUNEATON, Warwickshire, CV10

- PROPERTY TYPE
Detached
- BEDROOMS
4
- BATHROOMS
1
- SIZE
Ask agent
- TENUREDescribes how you own a property. There are different types of tenure - freehold, leasehold, and commonhold.Read more about tenure in our glossary page.
Freehold
Key features
- FOUR BEDROOM DETACHED
- BONUS PLOT OF ADJACENT LAND
- HUGE BACK GARDEN WITH GARAGE AND PARKING
- LARGE LOUNGE WITH BAY WINDOWS AND LOGBURNER
- SEPERATE UTILITY ROOM
- SEPERATE BATH & WALK-IN SHOWER
- NEWLY PAINTED
- BRAND NEW FLAT ROOF WITH SOLAR PANELS
- DUAL ACCESS
Description
Tucked away from the everyday hustle of Coleshill Road lies a home that refuses to be ordinary. This isn’t just another four-bedroom detached property - it’s a sanctuary where generous proportions meet thoughtful design, where privacy feels effortless, and where outdoor space becomes your greatest asset.
From the moment you ascend the stone steps through the mature shrubbery that shields you from the road, you sense this is different. The striking composite front door - bold, contemporary, and unmistakably premium - sets the tone for what lies beyond.
Step inside to a hallway that actually deserves the name. No pokey entrance here - this is a proper, newly painted reception space that welcomes you with width and light. To your right, the showstopper: an expansive 5.5+ meter lounge where a characterful log burner takes pride of place beneath huge elegant bay windows that flood the room with natural light. This is where winter evenings are transformed into cosy rituals, where the crackle of the fire competes only with conversation and laughter.
Flow through to the separate dining room - over 4.5 meters of dedicated entertaining space - leading seamlessly to the kitchen that combines form and function beautifully. Sleek wooden-effect cabinetry brings warmth and sophistication, while integrated oven and hob maintain clean lines and contemporary appeal. The separate utility room is the unsung hero, offering practical space for laundry and storage, plus direct garden access that makes outdoor living effortless.
Here’s where this property truly distinguishes itself. Step up to the elevated patio - your al fresco dining space, your BBQ headquarters, your morning coffee spot - then let your eyes travel the length of an extraordinary 100+ foot garden. This isn’t just outdoor space; it’s potential realized. Room for children to roam freely, for keen gardeners to create their masterpiece, for families to spread out and truly live.
And the genius doesn’t stop there. At the far end, a stretching second section leads to something genuinely rare: a private parking area accessible via a separate entrance further along Coleshill Road. Space for two or more vehicles, plus a garage for secure storage. No jostling for roadside spaces, no parking or saftey anxiety - just your own dedicated area accessed independently from your main entrance. There’s even an additional plot of land adjacent to this parking, underlining just how much space comes with this remarkable home.
The first floor delivers practical family accommodation with a twist. Two generously proportioned double bedrooms provide genuine comfort, while two further bedrooms offer flexibility for children, guests, or home working. The principal bedroom goes further still, featuring a convenient walk-in shower and a ceiling fan for year-round comfort. The family bathroom continues the contemporary theme with its walk-in shower, WC, and basin, all finished in crisp white tiling.
With a gas boiler approximately three years old and a recently replaced electrical consumer unit, this home combines period character with modern reliability - move in ready, with confidence.
This is a home for those who value space - not just in rooms, but in life. Where children can play safely in a stretching, secure rear garden. Where parking is never a problem. Where entertaining flows naturally from kitchen to dining room to outdoor terrace. Where privacy isn’t a luxury but a given. Where you’re set back from the road but connected to everything Nuneaton offers.
Properties like this—with genuine seclusion, exceptional outdoor space, and that game-changing rear access parking—don’t surface often. When they do, they don’t hang around.
Welcome to Coleshill Road. Welcome to a better way of living.
Early viewings by appointment.
Approach
Set well back from Coleshill Road behind established shrubbery providing natural screening and privacy. Stone steps lead up through a spacious front garden to a contemporary composite front door in a striking design. Double-glazed windows throughout ensure tranquility and efficiency.
Entrance Hallway
4.512m x 1.333m
Through your composite-style double glazed door, a genuinely impressive welcome space with room to breathe. Finished neutrally to allow your personal style to shine. Featuring newly-painted walls and a radiator.
Lounge
5.652m x 4.842m
The jewel in the crown. Bathed in light from stunning, double glazed bay windows, this expansive reception room centers around a feature log burner set on a hearth - perfect for cosy evenings. Generous proportions allow for multiple seating arrangements. Featuring a gas central heated radiator.
Dining Room
4.842m x 3.001m
A dedicated entertaining space that’s become increasingly rare in modern homes. Ideal for family gatherings or dinner parties, positioned perfectly between lounge and kitchen for natural flow. Featuring a double-glazed window and gas central heated radiator.
Kitchen
2.992m x 2.741m
Stylish and purposeful, featuring rich wooden-effect units that bring warmth and sophistication to the space. Fitted with integrated electric oven and gas hob for the home chef. Ample worktop and storage space. Double-glazed window overlooking the garden.
Utility Room
2.983m x 2.103m
A genuinely useful addition that keeps laundry and clutter away from living spaces. Features sink and plumbing for washing machine. External door providing convenient garden access. Featuring double-glazed windows and gas central heated radiator.
Bedroom 1
4.791m x 2.882m
A generous principal bedroom with space for freestanding furniture alongside fitted wardrobes. Features a unique and practical walk-in shower and a ceiling fan for climate control. Also featuring double-glazed windows and gas central heated radiator.
Bedroom 2
3.502m x 3.021m
A well-proportioned second double bedroom suitable for adults or children. Double-glazed windows and a gas central heated radiator features.
Bedroom 3
3.732m x 1.801m
A versatile third bedroom ideal for children, guests, or as a home office. A double-glazed window and gas central heated radiator also feature.
Bedroom 4
2.612m x 1.801m
A fourth bedroom providing excellent flexibility - perfect for young children, hobbies, or study space. Featuring a double-glazed window and gas central heated radiator.
Family Bathroom
2.073m x 1.731m
Contemporary white suite comprising walk-in shower enclosure with mains shower, WC, and wash basin. Finished in smooth white tiling for a clean, fresh aesthetic. A double-glazed transucent window looks out to the side aspect.
Garage & Driveway
3m x 2.501m
A standout feature. Accessed via a completely separate entrance further up Coleshill Road, ensuring the front of the property remains tranquil. Space for two or more vehicles on a private hardstanding, plus a detached garage (3.00m x 2.50m / 9’10” x 8’2”) with up-and-over door, offering secure storage for vehicles, tools, or leisure equipment.
Rear Garden
Truly exceptional. An elevated patio area provides the perfect entertaining space for outdoor dining and BBQs, overlooking a magnificent 100+ foot garden stretching to the rear boundary. Stretching space offers boundless opportunities for play, cultivation, or simply enjoying space. At the far end, a second long section leads to the rear parking area - a rare luxury in properties of this type. Fully enclosed with fencing, offering privacy and security for children and pets.
Seperate Land
Adjacent additional plot of land demonstrates the remarkable amount of space this property commands - ideal for further storage, vegetation or potential projects (subject to necessary permissions).
- COUNCIL TAXA payment made to your local authority in order to pay for local services like schools, libraries, and refuse collection. The amount you pay depends on the value of the property.Read more about council Tax in our glossary page.
- Band: C
- PARKINGDetails of how and where vehicles can be parked, and any associated costs.Read more about parking in our glossary page.
- Driveway
- GARDENA property has access to an outdoor space, which could be private or shared.
- Yes
- ACCESSIBILITYHow a property has been adapted to meet the needs of vulnerable or disabled individuals.Read more about accessibility in our glossary page.
- Ask agent
Coleshill Road, NUNEATON, Warwickshire, CV10
Add an important place to see how long it'd take to get there from our property listings.
__mins driving to your place
Get an instant, personalised result:
- Show sellers you’re serious
- Secure viewings faster with agents
- No impact on your credit score



Your mortgage
Notes
Staying secure when looking for property
Ensure you're up to date with our latest advice on how to avoid fraud or scams when looking for property online.
Visit our security centre to find out moreDisclaimer - Property reference WAZ250327. The information displayed about this property comprises a property advertisement. Rightmove.co.uk makes no warranty as to the accuracy or completeness of the advertisement or any linked or associated information, and Rightmove has no control over the content. This property advertisement does not constitute property particulars. The information is provided and maintained by Bairstow Eves, Atherstone. Please contact the selling agent or developer directly to obtain any information which may be available under the terms of The Energy Performance of Buildings (Certificates and Inspections) (England and Wales) Regulations 2007 or the Home Report if in relation to a residential property in Scotland.
*This is the average speed from the provider with the fastest broadband package available at this postcode. The average speed displayed is based on the download speeds of at least 50% of customers at peak time (8pm to 10pm). Fibre/cable services at the postcode are subject to availability and may differ between properties within a postcode. Speeds can be affected by a range of technical and environmental factors. The speed at the property may be lower than that listed above. You can check the estimated speed and confirm availability to a property prior to purchasing on the broadband provider's website. Providers may increase charges. The information is provided and maintained by Decision Technologies Limited. **This is indicative only and based on a 2-person household with multiple devices and simultaneous usage. Broadband performance is affected by multiple factors including number of occupants and devices, simultaneous usage, router range etc. For more information speak to your broadband provider.
Map data ©OpenStreetMap contributors.




