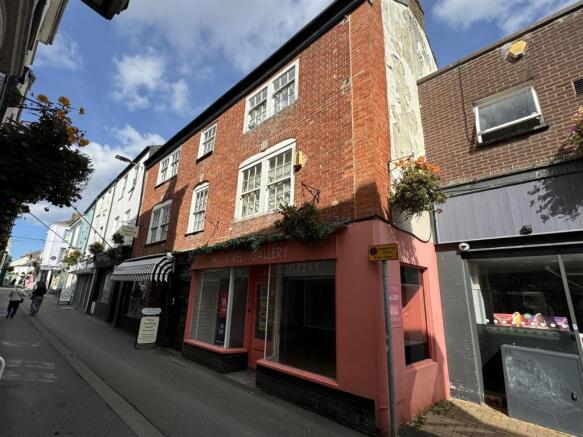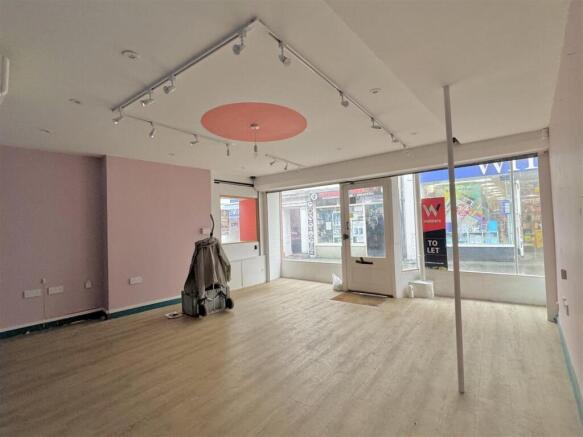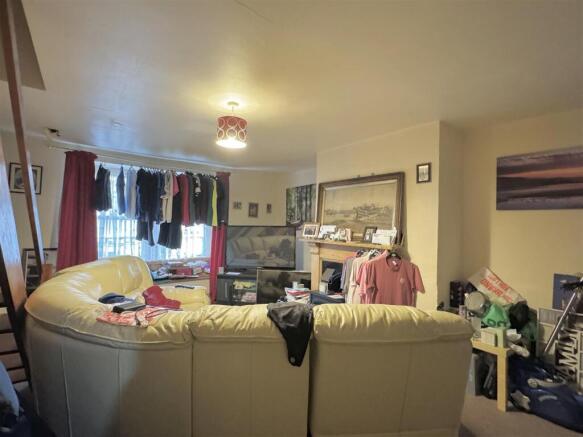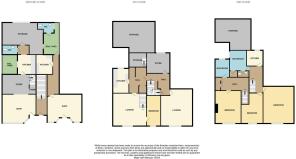
Commercial property for sale
Mill Street, Bideford
- PROPERTY TYPE
Commercial Property
- BEDROOMS
4
- BATHROOMS
4
- SIZE
Ask agent
Key features
- Grade II listed
- 2 x Flats 2 x Shops
- Mixed use
- Excellent Letting Potential
- In Need Of Some Modernisation
- Contact Us To View
Description
A mixed use grade II listed property comprising of 2 ground floor shops and 2 upper floor apartments. In need of some modernisation yet a fantastic opportunity for those of you looking for a property with income or addition to your property portfolio.
Currently 2 of the 4 units are let out to long term loyal tenants with the building affording potential projections of in the region of £30,000 + p/a if all units are rented out at the market rates. *There is HMO potential if you are looking for a larger income from the property.
The property comprises a ground floor shop 'Fancy Something Sweet' with large storage facility, kitchen and further rooms to the rear. Along with a prominent large shop frontage on one Bidefords most popular streets.
There is a further ground floor shop formerly occupied as a jewellery shop with security shutter but offers a prominent location for a high-street shop with excellent window spaces. To the rear is a further storage / kitchen space along with an outside WC.
The two apartments are both maisonettes accessed via the large entrance door to the middle of the front elevation. The door gives way to a hall and stairs to the split landing. One of the apartments is on the left a spacious 2 bedroom apartment with kitchen and bathroom in need of some modernisation.
On the right there is a further 'inner' hall with access to a store room which could be converted into a studio apartment, if desired. This inner hall also leads to the second apartment. with large lounge, kitchen, bathroom and 2 bedrooms.
For more information or to arrange a viewing please don't hesitate to contact the Bideford team.
Grade II listed building therefore EPC exempt.
Shop - 5m x 4.78 (16'4" x 15'8") -
Shop Store - 3.57 x 3.47 (11'8" x 11'4") -
Kitchen - 2.47 x 1.87 (8'1" x 6'1") -
Rear Store - 3.50 x 2.97 (11'5" x 9'8") -
Upper Storage Room - 3.50 x 2.97 (11'5" x 9'8") -
Second Floor Storage Rooam - 3.50 x 2.97 (11'5" x 9'8") -
Shop - 5m x 5m (16'4" x 16'4" ) -
Kitchen / Store - 3.50 x 2.97 (11'5" x 9'8") -
Outside Wc -
Apartment 1 -
Lounge - 5 x 4.35 (16'4" x 14'3") -
Kitchen - 3.45 x 2.60 (11'3" x 8'6") -
Bedroom - 3.10 x 1.85 (10'2" x 6'0") -
Bedroom - 3.82 x 3.22 (12'6" x 10'6") -
Bathroom - 2.48 x 1.73 (8'1" x 5'8") -
Apartment 2 -
Kitchen / Diner - 3.78 x 3.86 (12'4" x 12'7") -
Lounge - 5 x 4.20 (16'4" x 13'9") -
Bedroom - 5 x 4.35 (16'4" x 14'3") -
Bedroom - 3.93 x 3.43 (12'10" x 11'3") -
Bathroom - 3.45 x 1.79 (11'3" x 5'10") -
Brochures
Mill Street, BidefordBrochureMill Street, Bideford
NEAREST STATIONS
Distances are straight line measurements from the centre of the postcode- Barnstaple Station7.3 miles
Notes
Disclaimer - Property reference 34304161. The information displayed about this property comprises a property advertisement. Rightmove.co.uk makes no warranty as to the accuracy or completeness of the advertisement or any linked or associated information, and Rightmove has no control over the content. This property advertisement does not constitute property particulars. The information is provided and maintained by Phillips, Smith & Dunn, Bideford. Please contact the selling agent or developer directly to obtain any information which may be available under the terms of The Energy Performance of Buildings (Certificates and Inspections) (England and Wales) Regulations 2007 or the Home Report if in relation to a residential property in Scotland.
Map data ©OpenStreetMap contributors.








