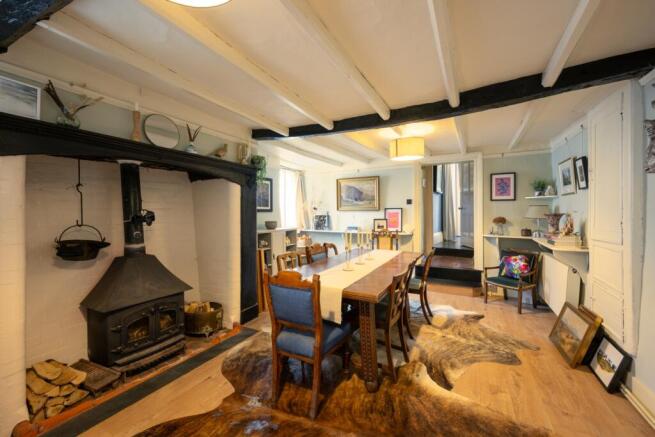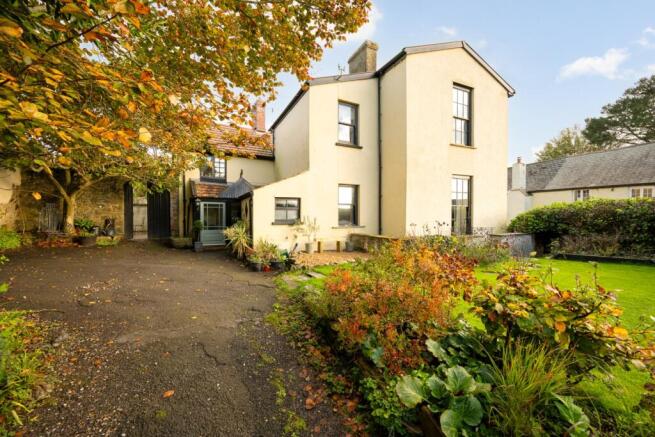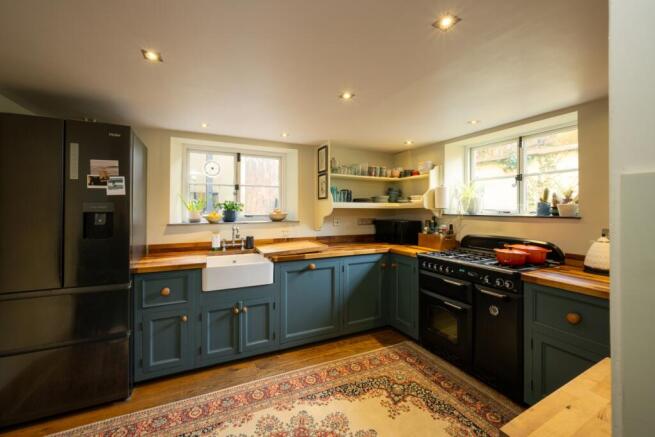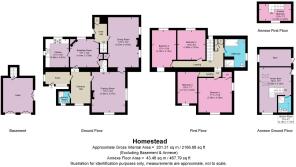5 bedroom semi-detached house for sale
Bickington, Barnstaple, Devon, EX31

- PROPERTY TYPE
Semi-Detached
- BEDROOMS
5
- BATHROOMS
3
- SIZE
Ask agent
- TENUREDescribes how you own a property. There are different types of tenure - freehold, leasehold, and commonhold.Read more about tenure in our glossary page.
Freehold
Key features
- Grade II Listed Georgian Home
- Large Wild Garden
- 4 Double Bedrooms
- 2 Reception Rooms
- Cellar Offering Storage
- Sweeping Driveway For Off Road Parking
- Ancillary Barn Conversion
- Gated Home
Description
Concealed behind imposing black gates and a tall boundary wall, this residence enjoys a serene sense of seclusion and privacy. Softened by well-tended planting, while Gothic-inspired finials, a stone-built barn conversion, and a stately front door hint at the craftsmanship within.
A sweeping driveway provides parking for up to four cars, with additional parking available adjacent to the barn. Well-trodden paths wind their way throughout the corner plot, leading to wild gardens and sunlit vegetable patches, setting the tone for what lies ahead: A masterclass in timeless design and style.
Inside, the home unfolds over four substantial levels, each space embracing a warm, contemporary sensibility. The main reception room is bathed in natural light with dual aspect views. This wonderfully social room is defined by 18th-century window shutters, original wooden flooring, topped with a tall ceiling showcasing detailed rose and cornice.
A welcoming and beautifully appointed kitchen adjoins the breakfast room. Painted in warm off-whites that enhance the natural light, the space feels calm and functional, while a Belfast sink and wooden worktops lend character and charm to both food preparation and casual dining.
Upstairs, the four bedrooms are spread across two floors, all of which have been updated with a sense of refinement, offering individual views that create timeless charm and a peaceful retreat in the evenings.
Below the main house, a traditional cellar offers cool, dry storage. A reminder of the home's historic charm and practicality.
The Barn:
Imagine mornings filled with light streaming through vaulted ceilings, dancing across the original timber beams. From the mezzanine, you can sip your first coffee of the day as the world outside slowly stirs. The same serenity that welcomes stillness can just as easily spark energy, perfect for a revitalising yoga session or an invigorating workout; the possibilities of this versatile conversion are truly endless. As teens grow older or dependent relatives require their own retreat, this already immaculate addition to the family home can be used as a self-contained ancillary barn "Granny Annexe".Benefiting from private parking and patio area.
Gardens:
Being an elevated corner plot, The Homestead benefits from a high degree of privacy throughout the day. Here, you will find a collection of secret seating areas for alfresco dining, including a large vegetable patch and wild garden, allowing younger members of the family to let their imagination run wild in the safety of their own back garden, whilst parents and visiting guests can relax on the lawn or get busy planting bulbs for spring.
Summary:
This unique home not only sits in the heart of Bickington village but also captures the heart of anyone walking over its threshold. Providing a haven for growing families, encapsulating a natural blend of modern convenience and historical charm. Perfect for those looking to upgrade locally or move into a faultless home in North Devon.
Breakfast Room
4.14m x 3.76m - 13'7" x 12'4"
Kitchen
3.68m x 3.07m - 12'1" x 10'1"
Kitchen
3.68m x 3.07m - 12'1" x 10'1"
Dining Room
6.53m x 4.01m - 21'5" x 13'2"
Dining Room
6.53m x 4.01m - 21'5" x 13'2"
Drawing Room
5.3m x 4.37m - 17'5" x 14'4"
Bedroom 1
5.36m x 4.5m - 17'7" x 14'9"
Bedroom 2
4.1m x 3.15m - 13'5" x 10'4"
Bedroom 3
3.86m x 2.87m - 12'8" x 9'5"
Bedroom 4
4.11m x 2.3m - 13'6" x 7'7"
Office / Gym / Games Room / Annexe
5.88m x 4.13m - 19'3" x 13'7"
Annexe Bedroom / Bedroom 5
4.13m x 2.22m - 13'7" x 7'3"
- COUNCIL TAXA payment made to your local authority in order to pay for local services like schools, libraries, and refuse collection. The amount you pay depends on the value of the property.Read more about council Tax in our glossary page.
- Band: E
- PARKINGDetails of how and where vehicles can be parked, and any associated costs.Read more about parking in our glossary page.
- Yes
- GARDENA property has access to an outdoor space, which could be private or shared.
- Yes
- ACCESSIBILITYHow a property has been adapted to meet the needs of vulnerable or disabled individuals.Read more about accessibility in our glossary page.
- Ask agent
Bickington, Barnstaple, Devon, EX31
Add an important place to see how long it'd take to get there from our property listings.
__mins driving to your place
Get an instant, personalised result:
- Show sellers you’re serious
- Secure viewings faster with agents
- No impact on your credit score
Your mortgage
Notes
Staying secure when looking for property
Ensure you're up to date with our latest advice on how to avoid fraud or scams when looking for property online.
Visit our security centre to find out moreDisclaimer - Property reference 10703638. The information displayed about this property comprises a property advertisement. Rightmove.co.uk makes no warranty as to the accuracy or completeness of the advertisement or any linked or associated information, and Rightmove has no control over the content. This property advertisement does not constitute property particulars. The information is provided and maintained by Clarke & Partners, Nationwide. Please contact the selling agent or developer directly to obtain any information which may be available under the terms of The Energy Performance of Buildings (Certificates and Inspections) (England and Wales) Regulations 2007 or the Home Report if in relation to a residential property in Scotland.
*This is the average speed from the provider with the fastest broadband package available at this postcode. The average speed displayed is based on the download speeds of at least 50% of customers at peak time (8pm to 10pm). Fibre/cable services at the postcode are subject to availability and may differ between properties within a postcode. Speeds can be affected by a range of technical and environmental factors. The speed at the property may be lower than that listed above. You can check the estimated speed and confirm availability to a property prior to purchasing on the broadband provider's website. Providers may increase charges. The information is provided and maintained by Decision Technologies Limited. **This is indicative only and based on a 2-person household with multiple devices and simultaneous usage. Broadband performance is affected by multiple factors including number of occupants and devices, simultaneous usage, router range etc. For more information speak to your broadband provider.
Map data ©OpenStreetMap contributors.




