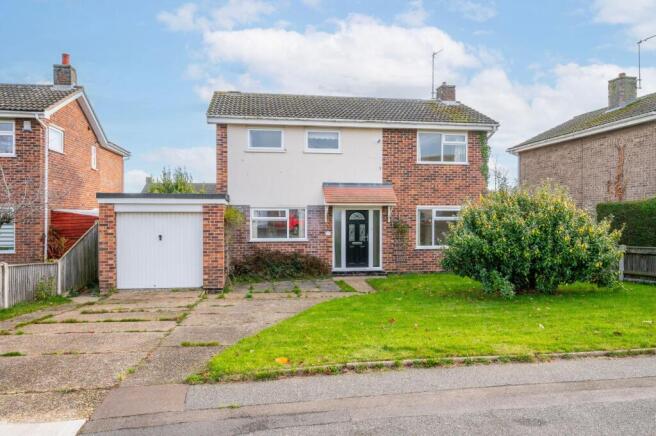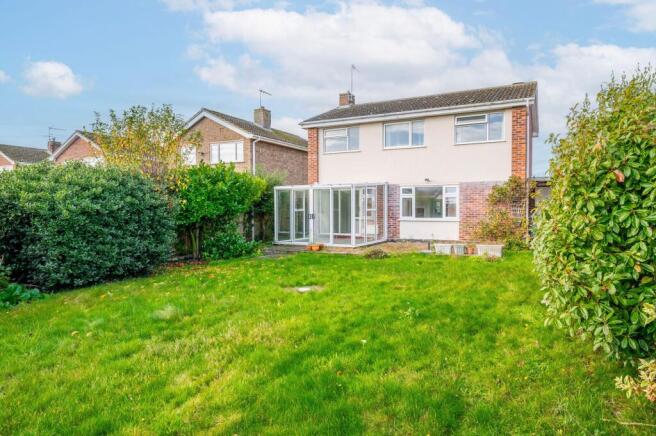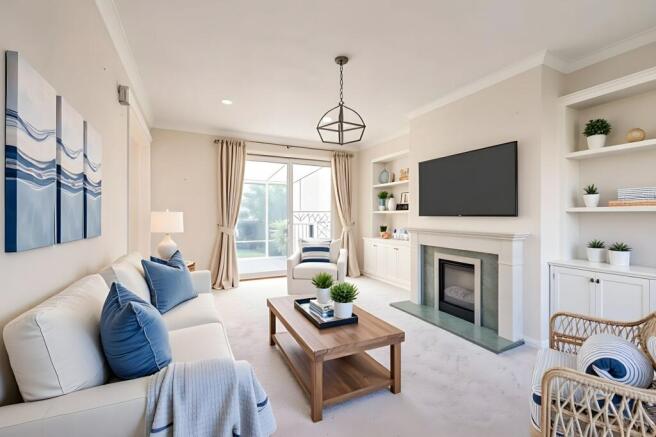
Fleetdyke Drive, Lowestoft

- PROPERTY TYPE
Detached
- BEDROOMS
3
- BATHROOMS
1
- SIZE
997 sq ft
93 sq m
- TENUREDescribes how you own a property. There are different types of tenure - freehold, leasehold, and commonhold.Read more about tenure in our glossary page.
Freehold
Key features
- Detached residence proudly positioned on a large plot within the desirable area of Lowestoft
- Family home with a huge amount of potential, showcasing spacious and flexible accommodation that can easily adapt to your own preferences and style
- Generous-sized sitting room accentuated by a decorative feature fireplace, inviting relaxation and entertaining
- Internal sliding doors opening into a light-filled conservatory, extending the reception space and allowing you to enjoy the outdoors within the comfort of your home
- Versatile dining room encouraging intimate family meals and gatherings, with the option to be a home office, a playroom for children or an extension of the living space
- Kitchen fitted with cabinetry, under-counter areas for appliances and a breakfast bar unit, with the potential to modernise
- A private, maintained garden featuring a patio for seating arrangements, a laid to lawn and mature boundaries, with brand-new fencing
- A lawned front garden, a paved driveway providing off-road parking and a garage for storage options, with the potential to convert (stpp)
- Double glazed windows throughout and a brand-new boiler
- Guide Price £275,000 - £300,000
Description
*Guide Price £275,000 - £300,000* Set on a generous plot in the highly sought-after area of Lowestoft, this detached home combines comfort, versatility, and opportunity. The ground floor features a welcoming entrance hall leading to a generous sitting room with a decorative fireplace, a light-filled conservatory, a versatile dining room, and a practical kitchen with breakfast bar and appliance space. Three well-proportioned bedrooms and a family shower room provide comfortable accommodation upstairs. Outside, the private rear garden boasts a patio, lawn, mature boundaries, and newly installed fencing, while a driveway and garage offer off-road parking and storage, with potential for conversion. Double glazing and a brand-new boiler complete a home ready to be tailored to your lifestyle.
Location
Fleetdyke Drive is situated in the southern residential quarter of Lowestoft, a coastal town known for its maritime heritage and seaside charm. The street itself is quietly tucked away, offering a sense of community while remaining within easy reach of everyday amenities. Fleetdyke Drive offers easy access south to Pakefield, with its popular beach and recreational facilities, and west to Oulton Broad, a hub for water sports and Broads side walks. The area strikes a balance between relaxed residential living and accessibility.
For families, the area benefits from several nearby schools. Elm Tree Primary and Westwood Primary are both within a few minutes’ walk, while East Point Academy serves secondary students nearby. Pakefield High School is also easily accessible, providing additional educational options within a short drive.
Transport links from Fleetdyke Drive are practical and varied. Bus routes connect residents to the wider Suffolk coast and nearby towns, while the railway station at Oulton Broad South and North is just a few minutes away by car or bus, offering connections towards Beccles, Ipswich, Norwich and beyond. Cycling and pedestrian paths also link the area smoothly to the town centre and coastal routes.
Fleetdyke Drive
The property is approached via a well-maintained front garden, with a driveway offering off-road parking and a garage, which presents further storage options and potential for conversion (subject to planning).
Inside, a welcoming entrance hall leads into a generous sitting room, highlighted by a decorative feature fireplace, creating an inviting space for both relaxation and entertaining. Internal sliding doors open into a bright conservatory, extending the living area and allowing you to enjoy the garden from the comfort of your home.
A versatile dining room provides an ideal space for family meals, gatherings, or could easily be adapted as a home office, playroom, or additional living area. The kitchen is fitted with cabinetry, under-counter space for appliances, and a breakfast bar, offering scope for modernisation to suit contemporary tastes. A convenient ground-floor WC completes the practical living spaces.
Upstairs, three well-proportioned bedrooms provide comfort and privacy, complemented by a family shower room with a three-piece suite.
The private rear garden is well-maintained, featuring a patio for outdoor seating, a laid to lawn, and mature boundaries with newly installed fencing, providing both space and seclusion for outdoor enjoyment. Additional benefits include double-glazed windows throughout and a brand-new boiler.
This home represents a rare opportunity to secure a detached property in a desirable location with ample potential to make it your own.
Agents note
Freehold
Some images used in this listing have been AI staged to illustrate potential furnishing and layout options. We recommend arranging a viewing to assess the space and features in person.
EPC Rating: C
Disclaimer
Minors and Brady (M&B) along with their representatives, are not authorised to provide assurances about the property, whether on their own behalf or on behalf of their client. We don’t take responsibility for any statements made in these particulars, which don’t constitute part of any offer or contract. To comply with AML regulations, £52 is charged to each buyer which covers the cost of the digital ID check. It’s recommended to verify leasehold charges provided by the seller through legal representation. All mentioned areas, measurements, and distances are approximate, and the information, including text, photographs, and plans, serves as guidance and may not cover all aspects comprehensively. It shouldn’t be assumed that the property has all necessary planning, building regulations, or other consents. Services, equipment, and facilities haven’t been tested by M&B, and prospective purchasers are advised to verify the information to their satisfaction through inspection or other means.
- COUNCIL TAXA payment made to your local authority in order to pay for local services like schools, libraries, and refuse collection. The amount you pay depends on the value of the property.Read more about council Tax in our glossary page.
- Band: C
- PARKINGDetails of how and where vehicles can be parked, and any associated costs.Read more about parking in our glossary page.
- Yes
- GARDENA property has access to an outdoor space, which could be private or shared.
- Yes
- ACCESSIBILITYHow a property has been adapted to meet the needs of vulnerable or disabled individuals.Read more about accessibility in our glossary page.
- Ask agent
Fleetdyke Drive, Lowestoft
Add an important place to see how long it'd take to get there from our property listings.
__mins driving to your place
Get an instant, personalised result:
- Show sellers you’re serious
- Secure viewings faster with agents
- No impact on your credit score
Your mortgage
Notes
Staying secure when looking for property
Ensure you're up to date with our latest advice on how to avoid fraud or scams when looking for property online.
Visit our security centre to find out moreDisclaimer - Property reference b36239f1-ada6-4c44-bd90-542bed4c5a2e. The information displayed about this property comprises a property advertisement. Rightmove.co.uk makes no warranty as to the accuracy or completeness of the advertisement or any linked or associated information, and Rightmove has no control over the content. This property advertisement does not constitute property particulars. The information is provided and maintained by Minors & Brady, Oulton Broad. Please contact the selling agent or developer directly to obtain any information which may be available under the terms of The Energy Performance of Buildings (Certificates and Inspections) (England and Wales) Regulations 2007 or the Home Report if in relation to a residential property in Scotland.
*This is the average speed from the provider with the fastest broadband package available at this postcode. The average speed displayed is based on the download speeds of at least 50% of customers at peak time (8pm to 10pm). Fibre/cable services at the postcode are subject to availability and may differ between properties within a postcode. Speeds can be affected by a range of technical and environmental factors. The speed at the property may be lower than that listed above. You can check the estimated speed and confirm availability to a property prior to purchasing on the broadband provider's website. Providers may increase charges. The information is provided and maintained by Decision Technologies Limited. **This is indicative only and based on a 2-person household with multiple devices and simultaneous usage. Broadband performance is affected by multiple factors including number of occupants and devices, simultaneous usage, router range etc. For more information speak to your broadband provider.
Map data ©OpenStreetMap contributors.





