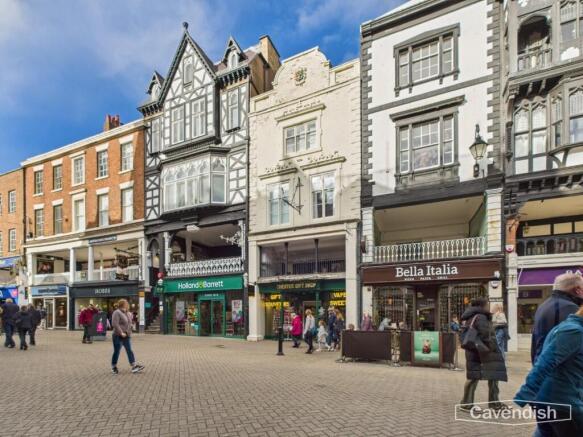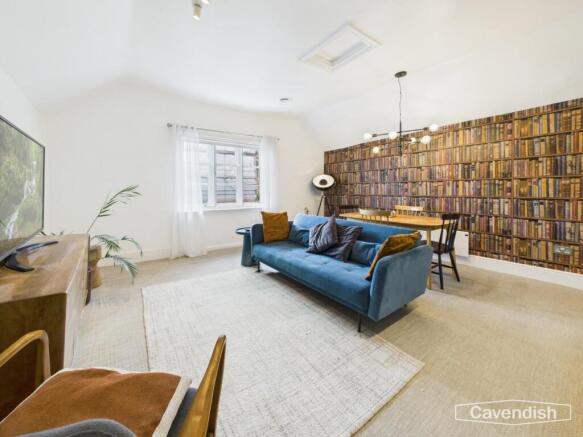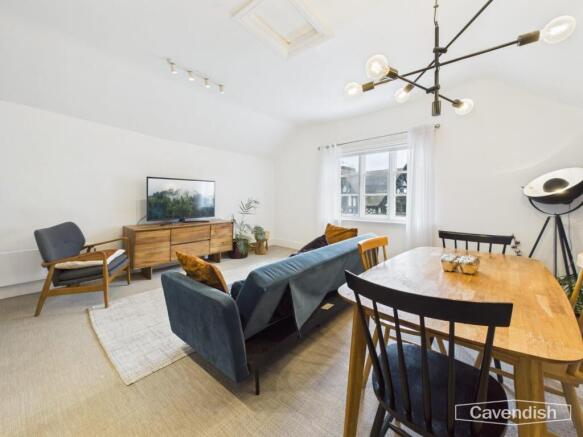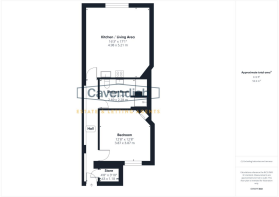
1 bedroom apartment for sale
Eastgate Row North, Chester

- PROPERTY TYPE
Apartment
- BEDROOMS
1
- BATHROOMS
1
- SIZE
656 sq ft
61 sq m
Key features
- Central city location
- Top floor flat overlooking Eastgate Street
- Communal entrance from the famous rows of Chester
- Large open plan living room/kitchen
- Bedroom with feature fireplace
- Spacious shower room
- Secure intercom entry system and electric heating
- No onward chain
Description
Location - The property is located along Eastgate Street and is approached at 'Rows' level. The famous rows offer a wide range of shopping facilities together with wine bars, restaurants, cafes and public houses while the River Dee offers a range of recreational facilities including pleasant walks across the meadows. The Roodee Racecourse boasts one of the cities main social events at the May meeting and other meetings at various times throughout the year. As well as the extensive shopping and leisure facilities in the city, which include health and fitness centres, a tennis club, golf clubs, museums and parks, there is easy access to the Chester southerly bypass to North Wales and M53 motorway. Chester's main station has regular train services and a two hour intercity service to London Euston. Both Liverpool and Manchester are within easy reach and served with international airports.
The Accommodation Comprises: -
Row Level - Communal entrance door to the communal hall.
Communal Hall - Staircase to landing with further staircase rising to the upper floor. Door to flat three.
Entrance Vestibule - 1.02m x 0.99m (3'4" x 3'3") - Door to built-in cupboard, ad opening to inner hall.
Built-In Cupboard - 1.42m x 1.17m (4'8" x 3'10") - Light point.
Inner Hall - Two wall light points, smoke alarm, and double glazed Velux roof lights. Doors to living room/kitchen, bedroom and shower room.
Living Room/Kitchen - 5.28m x 4.85m (17'4" x 15'11") - Large open-plan room incorporating a fitted kitchen with living and dining area.
Living/Dining Area - Secondary glazed window overlooking Eastgate Street, two ceiling light points, ceiling extractor, access to roof void, two wall mounted electric radiators, TV aerial point, telephone intercom entry system, space for dining table and chairs, and space for sofa and sideboard.
Kitchen Area - Fitted with a range of base and wall level units with laminated worktop, inset single bowl composite sink unit and drainer with chrome mixer tap. Wall tiling to work surface areas with two under-cupboard spotlights. Fitted four-ring Zanussi touch control ceramic hob with extractor above, built-in Zanussi electric fan assisted oven and grill, integrated fridge, freezer and washer/dryer.
Bedroom - 3.89m x 3.81m (12'9" x 12'6") - Sash window to rear, ceiling light point, electric radiator, TV aerial point, and decorative cast-iron fireplace with mantel.
Shower Room - 3.61m max x 2.26m (11'10" max x 7'5") - Modern suite comprising: tiled shower enclosure with mixer shower, canopy style rain shower head, extendable shower attachment and glazed door; large wash hand basin with twin taps, two storage drawers beneath, tiled splashback, and wall mirror; and low level dual-flush WC. Three wall light points, electric shaver point, electric chrome towel radiator, decorative tiled floor, vaulted ceiling with double glazed Velux roof light. and built-in cupboard housing the pressurised hot water cylinder and Vent-Axia unit.
Directions - On Foot - From our office in Grosvenor Street procced to the traffic lights and turn left into Bridge Street. At 'The Cross' at the top of Bridge Street turn right into Eastgate Street. Follow Eastgate Street towards the clock. The communal entrance will be found at row level on the left hand side.
Tenure - * Tenure - Leasehold. Lease Term: 999 years from 3 October 2019.
* The flat is managed by LPC1 Limited.
* We are advised that the service charge for the year 2025 is £2,316. The service charge is variable and calculated annually and paid quarterly.
Council Tax - * Council Tax Band A - Cheshire West and Chester Council
Agent's Notes - * The property is located in the City Centre (Chester) Conservation Area.
* There is no onward chain involved in the sale of this property.
* Grade II Listed Building (See listing information below).
Listed Building - NUMBER 19 AND 21 STREET, 19 AND 21, EASTGATE STREET AND ROW.
Grade II Listed: 2 undercrofts and broad-fronted town house, now 2 shops at street level, one shop at Row level and office reached from Godstall Lane. All visible elements rebuilt early C19, altered C20. Brown brick in Flemish bond to front; roof concealed. EXTERIOR: 4 storeys; 5 windows each to third and fourth storeys. Modern street level shopfronts of no interest. The Row front has early C20 cast-iron railings, rendered end-piers and 2 Tuscan columns near centre; broad softwood boards to stallboard 2.2m front to rear; granolithic surface to Row walk. Shopfront to Row has a raised margined 6-panel door, that to west with 3 timber steps, that to east 2 stone steps, in timber cases with panelled pilasters and correct friezes and cornices, flanking a shop window of five 20-pane lights with incised pilasters between. Painted Row-top bressumer with cornice. Third storey floorband of painted stone; recessed sashes with glazing bars altered or removed; the central sash has surround with architraves and entablature, the 2 sashes to each side have wedge lintels. The fourth storey has 5 recessed 12-pane sashes, the central one in surround with architrave and cornice, those to each side with painted stone sills and wedge lintels. Full cornice of painted stone, plus parapet course; a central ridge chimney. An elaborate wrought-iron bracket on east Row pier. The office has a 6-panel door to Godstall Lane. INTERIORS: the street and Row storeys have all surfaces covered. The stair from Godstall Lane to the third and fourth storeys is open-string open-well with shaped brackets, cast-iron balusters, straight moulded and ornate figures-of-eight alternating, a swept rail with wreath on ring of balusters on curtail step. The stair well has original cornices and an arched niche on each landing. Skirtings, doors of 6 margined panels, architraves, some cast-iron fireplaces and some probably original cornices. A relatively unaltered late Georgian interior. (Chester Rows Research Project: Harris R: Eastgate Street North: 1989-1990).
*Anti Money Laundering Regulations - Before we can confirm any sale, we are required to verify everyone’s identity electronically to comply with Government Regulations relating to anti-money laundering. All intending buyers and sellers need to provide identification documentation to satisfy these requirements.
There is an admin fee of £30 per person for this process. Your early attention to supply the documents requested and payment will be appreciated, to avoid any unnecessary delays in confirming the sale agreed.
Material Information Report - The Material Information Report for this property can be viewed on the Rightmove listing. Alternatively, a copy can be requested from our office which will be sent via email.
*Extra Services - Referrals - Mortgage referrals, conveyancing referral and surveying referrals will be offered by Cavendish Estate Agents. If a buyer or seller should proceed with any of these services then a commission fee will be paid to Cavendish Estate Agents Ltd upon completion.
Viewing - By appointment through the Agents Chester Office .
FLOOR PLANS - included for identification purposes only, not to scale.
PS/PMW
Brochures
Eastgate Row North, Chester- COUNCIL TAXA payment made to your local authority in order to pay for local services like schools, libraries, and refuse collection. The amount you pay depends on the value of the property.Read more about council Tax in our glossary page.
- Band: A
- PARKINGDetails of how and where vehicles can be parked, and any associated costs.Read more about parking in our glossary page.
- No parking
- GARDENA property has access to an outdoor space, which could be private or shared.
- Ask agent
- ACCESSIBILITYHow a property has been adapted to meet the needs of vulnerable or disabled individuals.Read more about accessibility in our glossary page.
- Ask agent
Eastgate Row North, Chester
Add an important place to see how long it'd take to get there from our property listings.
__mins driving to your place
Get an instant, personalised result:
- Show sellers you’re serious
- Secure viewings faster with agents
- No impact on your credit score
Your mortgage
Notes
Staying secure when looking for property
Ensure you're up to date with our latest advice on how to avoid fraud or scams when looking for property online.
Visit our security centre to find out moreDisclaimer - Property reference 34304249. The information displayed about this property comprises a property advertisement. Rightmove.co.uk makes no warranty as to the accuracy or completeness of the advertisement or any linked or associated information, and Rightmove has no control over the content. This property advertisement does not constitute property particulars. The information is provided and maintained by Cavendish Estate Agents, Chester. Please contact the selling agent or developer directly to obtain any information which may be available under the terms of The Energy Performance of Buildings (Certificates and Inspections) (England and Wales) Regulations 2007 or the Home Report if in relation to a residential property in Scotland.
*This is the average speed from the provider with the fastest broadband package available at this postcode. The average speed displayed is based on the download speeds of at least 50% of customers at peak time (8pm to 10pm). Fibre/cable services at the postcode are subject to availability and may differ between properties within a postcode. Speeds can be affected by a range of technical and environmental factors. The speed at the property may be lower than that listed above. You can check the estimated speed and confirm availability to a property prior to purchasing on the broadband provider's website. Providers may increase charges. The information is provided and maintained by Decision Technologies Limited. **This is indicative only and based on a 2-person household with multiple devices and simultaneous usage. Broadband performance is affected by multiple factors including number of occupants and devices, simultaneous usage, router range etc. For more information speak to your broadband provider.
Map data ©OpenStreetMap contributors.









