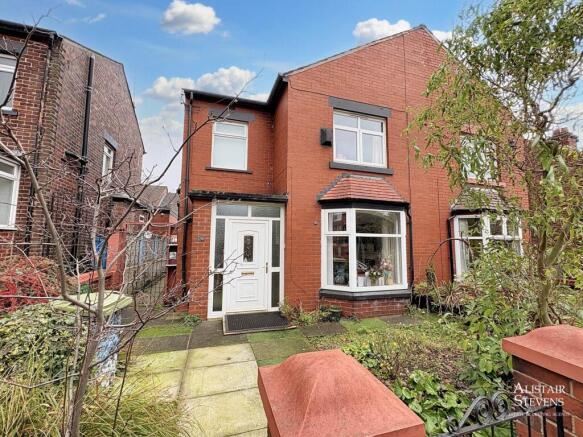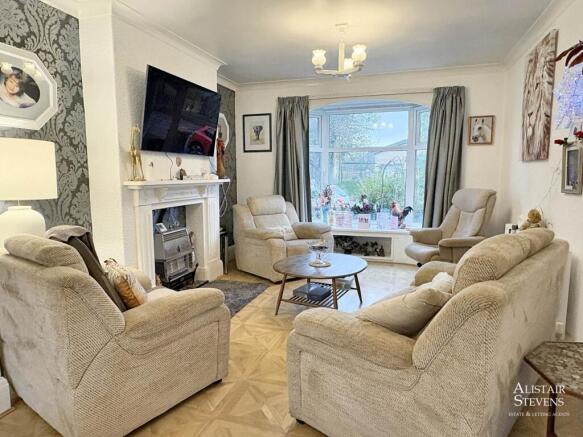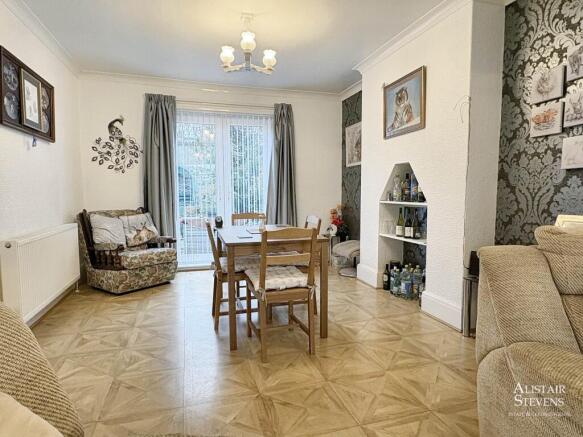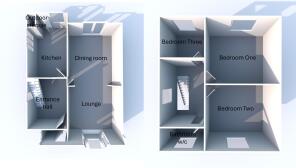
3 bedroom semi-detached house for sale
Highbarn Street, Royton

- PROPERTY TYPE
Semi-Detached
- BEDROOMS
3
- BATHROOMS
1
- SIZE
926 sq ft
86 sq m
Key features
- Semi-Detached Family Home
- Lounge
- Separate Spacious Dining Room
- Fitted Kitchen
- Three Generous Bedrooms
- Bathroom w/c
- Garden Areas To The Front & Rear
- Central Heating & Double Glazed
- Excellent Potential!
- Not To Be Missed
Description
Entrance
Double glazed front door and entrance porch with glazed inner door opening into the entrance hall with central heating radiator and staircase leading to the first floor.
Lounge front - 12'6" (3.81m) x 11'7" (3.53m)
With central heating radiator, wall mounted gas fire and surround, coving, double glazed bay window to the front and opening to the rear leading through to the dining room.
Dining room rear: - 12'6" (3.81m) x 11'5" (3.48m)
Spacious room with coving, central heating radiator and double glazed patio door to the rear.
Kitchen rear - 13'8" (4.17m) x 8'5" (2.57m)
Fitted with a range of built in kitchen units with work surfaces, integral double oven, hob and extractor hood. Stainless steel sink unit with mixer taps, plumbed for automatic washing machine, splashback tiling, double glazed windows to the rear and to the side and double glazed door to the rear.
Landing
With entrance to loft and double glazed window to the side.
Bedroom One front - 12'9" (3.89m) x 11'4" (3.45m)
With central heating radiator and double glazed window to the front.
Bedroom Two rear - 12'8" (3.86m) x 11'5" (3.48m)
A second large double bedroom with central heating radiator and double glazed window to the rear.
Bedroom Three rear - 9'7" (2.92m) x 6'10" (2.08m)
A generous third bedroom with central heating radiator and double glazed window to the rear.
Bathroom w/c - 5'1" (1.55m) x 6'10" (2.08m)
With three piece suite with wall mounted shower, shower/bath screen, splashback tiling, central heating radiator and double glazed window to the front.
Outside
To the rear there is an enclosed patio garden with timber store shed, flower borders and boundary walls and fencing. To the front there is an elevated garden forecourt with flower borders and low boundary walls.
Notice
Please note we have not tested any apparatus, fixtures, fittings, or services. Interested parties must undertake their own investigation into the working order of these items. All measurements are approximate and photographs provided for guidance only.
Brochures
Web Details- COUNCIL TAXA payment made to your local authority in order to pay for local services like schools, libraries, and refuse collection. The amount you pay depends on the value of the property.Read more about council Tax in our glossary page.
- Band: C
- PARKINGDetails of how and where vehicles can be parked, and any associated costs.Read more about parking in our glossary page.
- Ask agent
- GARDENA property has access to an outdoor space, which could be private or shared.
- Private garden
- ACCESSIBILITYHow a property has been adapted to meet the needs of vulnerable or disabled individuals.Read more about accessibility in our glossary page.
- Ask agent
Highbarn Street, Royton
Add an important place to see how long it'd take to get there from our property listings.
__mins driving to your place
Get an instant, personalised result:
- Show sellers you’re serious
- Secure viewings faster with agents
- No impact on your credit score
Your mortgage
Notes
Staying secure when looking for property
Ensure you're up to date with our latest advice on how to avoid fraud or scams when looking for property online.
Visit our security centre to find out moreDisclaimer - Property reference 6483_ALIS. The information displayed about this property comprises a property advertisement. Rightmove.co.uk makes no warranty as to the accuracy or completeness of the advertisement or any linked or associated information, and Rightmove has no control over the content. This property advertisement does not constitute property particulars. The information is provided and maintained by Alistair Stevens & Co, Royton. Please contact the selling agent or developer directly to obtain any information which may be available under the terms of The Energy Performance of Buildings (Certificates and Inspections) (England and Wales) Regulations 2007 or the Home Report if in relation to a residential property in Scotland.
*This is the average speed from the provider with the fastest broadband package available at this postcode. The average speed displayed is based on the download speeds of at least 50% of customers at peak time (8pm to 10pm). Fibre/cable services at the postcode are subject to availability and may differ between properties within a postcode. Speeds can be affected by a range of technical and environmental factors. The speed at the property may be lower than that listed above. You can check the estimated speed and confirm availability to a property prior to purchasing on the broadband provider's website. Providers may increase charges. The information is provided and maintained by Decision Technologies Limited. **This is indicative only and based on a 2-person household with multiple devices and simultaneous usage. Broadband performance is affected by multiple factors including number of occupants and devices, simultaneous usage, router range etc. For more information speak to your broadband provider.
Map data ©OpenStreetMap contributors.





