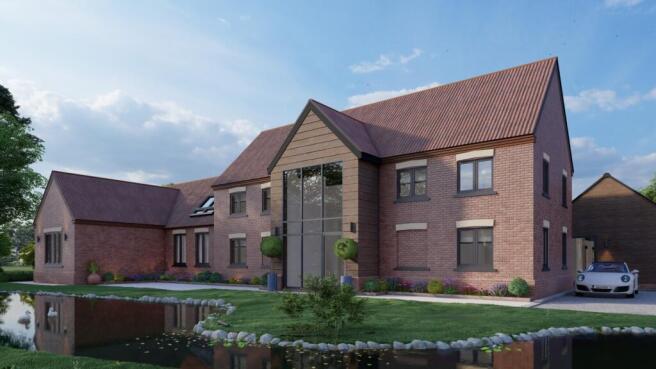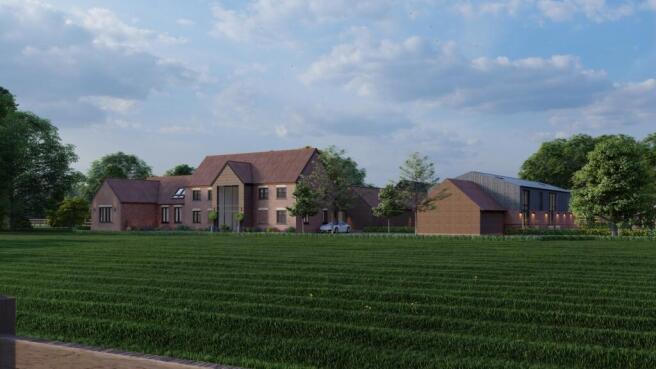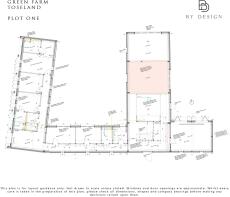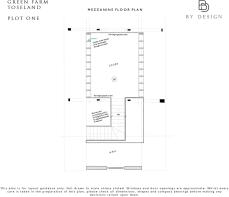Green Farm in Toseland presents a unique development opportunity with three individual plots. *AVAILABLE AS ENTIRE OR PART PURCHASE.*
Situated in the picturesque countryside, each plot offers a bespoke residential project with full planning already in place.
The serene rural setting combined with convenient access to local amenities and transport links makes Green Farm an ideal location for creating dream countryside homes. This rare opportunity to develop in such a desirable area is perfect for those looking to invest in high-quality, custom-built properties.
Plot 1
This Grade II listed barn is on a 0.4 acre plot with full planning (18/00026/FUL) in place to create a stunning barn conversion of a unique blend of rustic charm and modern luxury, featuring five spacious bedrooms, two of which are en-suite. The heart of the home is an expansive open-plan living area, designed for seamless entertaining and family gatherings. There’s also an additional mezzanine level above the kitchen for potential use as study or play room.
Large windows flood the space with natural light, highlighting the characterful beams and high ceilings. Outside, the property boasts its own private paddock, perfect for equestrian pursuits or simply enjoying the tranquil countryside setting. This exceptional development plot promises a perfect retreat with all the comforts of contemporary living.
All main ground work and structural works have already been completed with building control and planning inspections completed and fees paid.
Work can start immediately.
Plot 2
Plot 2 is a more modern style barn conversion set within a 0.3 acre plot with full planning (21/01292/FUL).
This modern-style barn conversion development plot offers an extraordinary opportunity to create a luxurious and contemporary home. The main house features five spacious bedrooms, four of which are en-suite. The design includes a state-of-the-art open-plan kitchen and breakfast room feature two storey glazing to the outside. There’s a formal dining room, a separate living room, and a study, perfect for working from home. A superb added bonus comes with this plot, separate one-bedroom annex offering versatile accommodation for guests or extended family.
Please note There is still £8,786.16 outstanding to pay on the CIL (Community Infrastructure Levy)
Plot 3
This is full planning (21/01283/FUL) for a new build four bedroom home on the largest plot of the site at approximately four acres.
This exceptional development plot is designed for luxurious modern living. The planned layout includes three en-suite bedrooms, an expansive open-plan kitchen family room, a formal dining room, and a cozy snug. Additionally, the home will feature a purpose-designed gym. Nestled in a picturesque setting, the property will overlook a serene pond and includes a 3-acre paddock, perfect for equestrian pursuits or enjoying the tranquil countryside. This plot offers a unique opportunity to create a dream home in an idyllic location.
This is also the second plot to benefit from a separate annex. Adjacent to the main property there is a two bedroom annexe with ensuite bathroom overlooking the formal lawn.
NOTE TO PURCHASERS
THESE PARTICULARS ARE ISSUED IN GOOD FAITH BUT DO NOT CONSTITUTE REPRESENTATIONS OF FACT OR FORM PART OF ANY OFFER OR CONTRACT. THE MATTERS REFERRED TO IN THESE PARTICULARS SHOULD BE INDEPENDENTLY VERIFIED BY PROSPECTIVE BUYERS OR TENANTS. NEITHER BY DESIGN NOR ANY OF ITS EMPLOYEES OR AGENTS HAS ANY AUTHORITY TO MAKE OR GIVE ANY REPRESENTATION OR WARRANTY WHATEVER IN RELATION TO THIS PROPERTY.








