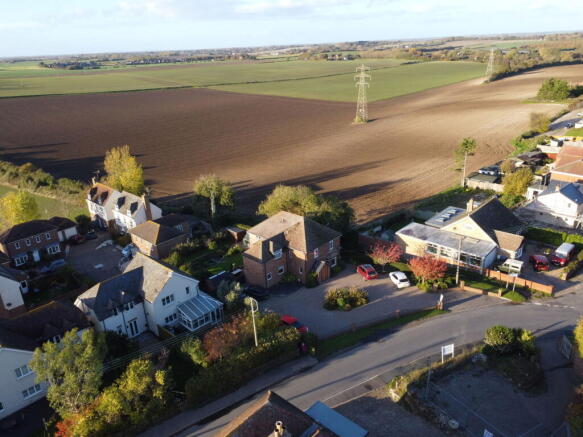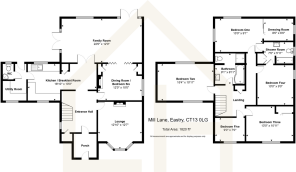6 bedroom detached house for sale
Mill Lane, Eastry, Sandwich, Kent, CT13 0LG

- PROPERTY TYPE
Detached
- BEDROOMS
6
- BATHROOMS
3
- SIZE
1,820 sq ft
169 sq m
- TENUREDescribes how you own a property. There are different types of tenure - freehold, leasehold, and commonhold.Read more about tenure in our glossary page.
Freehold
Key features
- GUIDE PRICE £650,000 - £675,000
- FIVE/SIX BEDROOM DETACHED EXECUTIVE HOUSE
- FAR REACHING COUNTRYSIDE VIEWS TO REAR
- PRIVATE BLOCK PAVED PARKING FOR MULTIPLE VEHICLES
- GENEROUS SIZE ACCOMODATION THROUGHOUT
- FOUR PIECE FAMILY BATHROOM, JACK AND JILL ENSUITE, W.C
- OPEN PLAN KITCHEN / BREAKFAST ROOM WITH ADJOINING UTILITY ROOM
- MULTI-TIERED GARDEN, FEATURING A RAISED DINING PLATFORM WITH VIEWS
- AN ENVIABLE POSITION IN THE IDYLLIC VILLAGE OF EASTRY
- POTENTIAL TO EXTEND (STPP)
Description
Executive 5/6 Bedroom Detached Home with Stunning Countryside Views — Mill Lane, Eastry, CT13 0LG
Guide Price: £650,000 - £675,000
Step into village charm and contemporary comfort with this spacious and versatile executive detached home situated on the highly desirable Mill Lane in Eastry. Boasting five to six bedrooms, multiple reception areas, and panoramic countryside views, this property offers flexible living for modern families or those seeking a multigenerational setup — all within easy reach of local amenities and transport links.
Inside the Home:
Upon arrival, a solid wood front door opens into a welcoming entrance porch with vaulted ceiling. A glazed inner door leads into a bright entrance hall, offering access to the principal reception rooms.
Living Room (12'10" x 12'7"): With a large bay window to the front, a feature fireplace and neutral décor, this room provides an inviting and peaceful retreat.
Kitchen/Breakfast Room (18'10" x 10'): A beautifully appointed, contemporary kitchen featuring sleek cabinetry, integrated oven, hob, dishwasher and fridge. Dual aspect windows flood the room with natural light, and double doors lead directly into the family room — ideal for entertaining.
Utility Room & WC: Adjacent to the kitchen, the utility room offers plenty of functional space for laundry and storage, with access to a downstairs WC.
Family Room (22' x 12'): A truly standout space, with two sets of patio doors opening onto the garden, plus a wide window framing uninterrupted views of open countryside. The room flows seamlessly from the kitchen and features folding doors into:
Reception Room/Bedroom Six (12' x 10'): A flexible room ideal as a home office, playroom, or additional bedroom, complete with built-in storage and a boiler cupboard. The room opens into the Family Room via double doors, offering flexibility as a bedroom or as an extension of the existing living space.
Upstairs Accommodation:
Upstairs, the light-filled landing provides access to five well-proportioned bedrooms and family bathroom:
Bedroom One (13' x 9'1"): Enjoys wonderful rear-facing views, a connected dressing area (8' x 6'), and access to a luxurious Jack & Jill en-suite shower room shared with Bedroom Four.
Bedroom Two (15'4" x 10'11"): Overlooking the front, with built-in wardrobes and generous floor space.
Bedroom Three (13' x 10'11"): Dual-aspect with views to front and rear, this room is flooded with light and perfect for a teenager’s suite or guest room.
Bedroom Four (10' x 9'): Also with countryside views and access to the Jack & Jill en-suite.Bedroom Five (9' x 7'): Ideal as a nursery, study or cosy single room.
Family Bathroom (9'1" x 8'11"): Complete with panelled bath, separate large shower, WC, and washbasin. The tiled floors and walls are complemented by underfloor heating.
Outdoor Living:
To the front is a large block-paved driveway offering parking for multiple cars, illuminated by subtle 'dusk to dawn' lighting, with gated access on both sides leading to the rear garden.
The private rear garden is thoughtfully arranged with:
A patio area perfect for alfresco dining and summer gatherings
A well-kept lawn
A mature vegetable patch for the green-fingered buyer
Two garden sheds (one with power)
Glorious views stretching across open fields — truly a rare and idyllic backdrop
The Location: Eastry Village
Eastry is a well-regarded and sought-after village located between Sandwich and Deal. It offers a peaceful, rural atmosphere with strong community spirit, and excellent amenities on your doorstep:
Local Amenities: Post office, bistro pub, hairdressers, beauty parlour, convenience store, pharmacy, chinese takeaway, baker and a butcher — all within a short walk. A local GP can be found in nearby Sandwich.
Schools: Eastry C of E Primary School (0.3 miles) is rated “Good” by Ofsted, and nearby Sandwich offers secondary options such as Sir Roger Manwood’s Grammar School (Ofsted "Outstanding", approx. 3.5 miles). Discovery Park in Sandwich, which is under 10 minutes away by car, is an international centre for science and innovation with a world-class laboratory and exceptional office space.
Transport:
Dover Station – Regular services to London St Pancras in approx. 1 hour
Good road access to A256/A2 for commuting to Canterbury (25 mins), Dover (15 mins) and beyond.
Healthcare: Deal Hospital and multiple GP practices nearby.
Leisure & Recreation:
Endless country walks right from your doorstep
Golf at Royal St George’s or Princes Golf Club (approx. 15 mins)
Beaches at Sandwich Bay and Deal within a 15–20 minute drive
Our Thoughts:
This home offers the best of both worlds — the peace and serenity of countryside living, combined with the practicality and style of a modern family home. The rear aspect alone is something special, with unspoilt rural views that change beautifully with the seasons. Whether you're relaxing in the family room, cooking in the bright kitchen, or entertaining in the garden, the view is your constant companion. It’s a lifestyle that invites slow mornings, nature walks, and a real sense of space and calm.
Essential Info:
Tenure: Freehold
Council Tax: Band C
Energy Performance Rating: C (75)
Drainage: Soakaway (vendor advised)
Viewings:
Early viewing is highly recommended to appreciate the size, quality, and location of this exceptional home.
- COUNCIL TAXA payment made to your local authority in order to pay for local services like schools, libraries, and refuse collection. The amount you pay depends on the value of the property.Read more about council Tax in our glossary page.
- Band: C
- PARKINGDetails of how and where vehicles can be parked, and any associated costs.Read more about parking in our glossary page.
- Driveway,Off street,Private
- GARDENA property has access to an outdoor space, which could be private or shared.
- Private garden
- ACCESSIBILITYHow a property has been adapted to meet the needs of vulnerable or disabled individuals.Read more about accessibility in our glossary page.
- Ask agent
Mill Lane, Eastry, Sandwich, Kent, CT13 0LG
Add an important place to see how long it'd take to get there from our property listings.
__mins driving to your place
Get an instant, personalised result:
- Show sellers you’re serious
- Secure viewings faster with agents
- No impact on your credit score
Your mortgage
Notes
Staying secure when looking for property
Ensure you're up to date with our latest advice on how to avoid fraud or scams when looking for property online.
Visit our security centre to find out moreDisclaimer - Property reference S1491666. The information displayed about this property comprises a property advertisement. Rightmove.co.uk makes no warranty as to the accuracy or completeness of the advertisement or any linked or associated information, and Rightmove has no control over the content. This property advertisement does not constitute property particulars. The information is provided and maintained by Labram Holmes, Covering South East. Please contact the selling agent or developer directly to obtain any information which may be available under the terms of The Energy Performance of Buildings (Certificates and Inspections) (England and Wales) Regulations 2007 or the Home Report if in relation to a residential property in Scotland.
*This is the average speed from the provider with the fastest broadband package available at this postcode. The average speed displayed is based on the download speeds of at least 50% of customers at peak time (8pm to 10pm). Fibre/cable services at the postcode are subject to availability and may differ between properties within a postcode. Speeds can be affected by a range of technical and environmental factors. The speed at the property may be lower than that listed above. You can check the estimated speed and confirm availability to a property prior to purchasing on the broadband provider's website. Providers may increase charges. The information is provided and maintained by Decision Technologies Limited. **This is indicative only and based on a 2-person household with multiple devices and simultaneous usage. Broadband performance is affected by multiple factors including number of occupants and devices, simultaneous usage, router range etc. For more information speak to your broadband provider.
Map data ©OpenStreetMap contributors.




