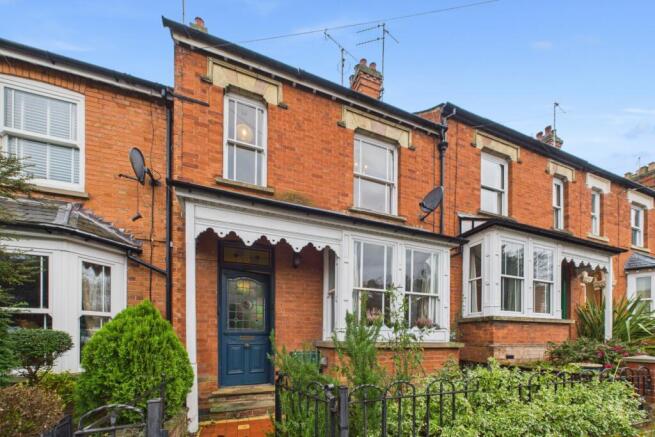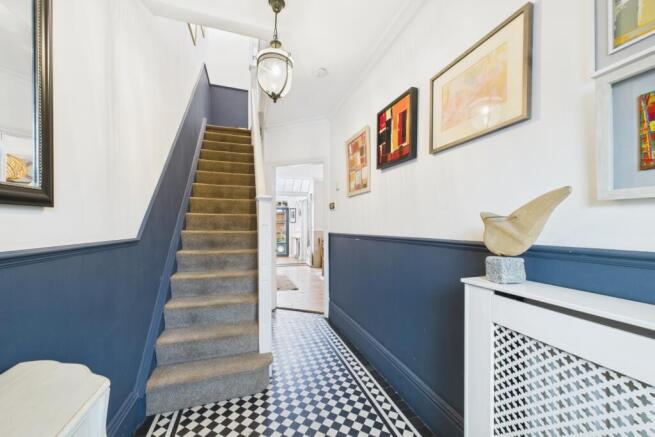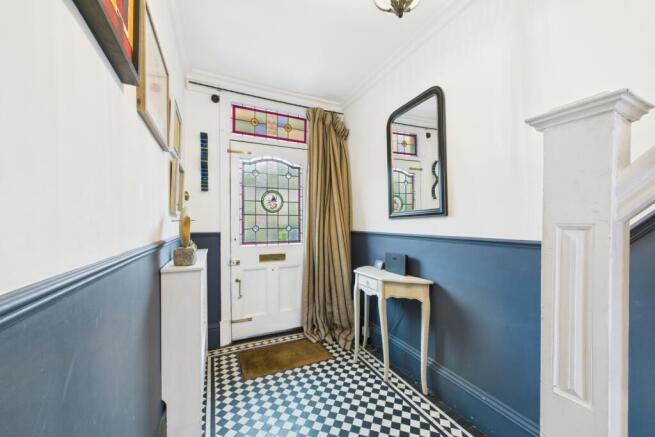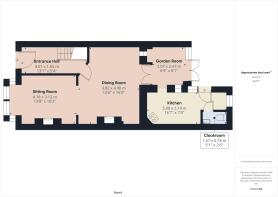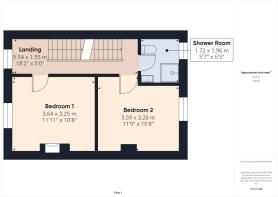Conduit Road, Stamford, Lincolnshire, PE9

- PROPERTY TYPE
Terraced
- BEDROOMS
2
- BATHROOMS
1
- SIZE
Ask agent
- TENUREDescribes how you own a property. There are different types of tenure - freehold, leasehold, and commonhold.Read more about tenure in our glossary page.
Freehold
Key features
- Victorian Home Brimming with Character
- Two Bedrooms Plus Loft Room
- Sitting Room & Dining Room
- Glorious Bright Garden Room
- Peaceful Rear Garden
- Quick Walk to Town Centre
- On Street Parking
- No Onward Chain
Description
Brimming with character this property will make you feel at home the moment you step inside. From the Victorian tiling, fireplaces and stained glass to the modern bathroom and recently paved garden there is so much to fall in love with in this home.
Along the tiled front path and in through the impressive entrance door you'll step into a rather grand hallway with Victorian tiled flooring, panelled staircase and beautiful decor. You may be drawn to the full length view through the dining room, garden room and into the garden providing a great stream of light through the home. Stepping into the centre of home the dining room is an opulent space bringing all of the downstairs accommodation together and showcasing the sociable layout and variety of uses within this one room. A cased opening leads to the sitting room at the front of the home, equally as beautiful in decor with the addition of a large box bay window. Fireplaces in the sitting room and dining room will allow for you to really cosy up should you wish to reignite them this winter.
The most beautiful double doors lead through to the garden room from the dining room a space to enjoy your morning coffee or evening wine whether it be in the sunshine or pitter patter of rainfall. This room opens out to the garden and an open doorway leads to the kitchen.
A french cottage feel is offered in this kitchen, a pretty yet practical space with a good amount of storage and space to move freely as a busy household. A door leads out from the kitchen to the garden - ideal for BBQ's - and another door leads to a handy downstairs WC.
Upstairs the landing offers a beautiful sense of space having converted the second floor too. Doors adorn to two bedrooms and a shower room and stairs lead to the bonus room!
Both bedrooms on this floor are good size double bedrooms, invitingly decorated and with sash windows, alcoves and a fireplace in the front bedroom. The bathroom has been refitted to provide a modern suite inkeeping with the Victorian style of this home.
On the top floor you will find a hidden gem! Converted to provide a bonus room for that new hobby you've always wanted space for or maybe your teenagers dream hide away. Whatever the choice it's a great space with eaves and fitted cupboards for storage still.
Outside, the paved garden is tranquil and designed to provide spaces to eat, relax or maybe get green fingered. It could be the most stunning cottage garden or an easy maintenance space to close up in the winter and lounge out in the summer. With a designated area for the garden shed, bin storage, water butt and rear gated access it's practical too!
We are sure that you're going to fall in love with this house as much as we have and we can't wait to show you around! To book your viewing call anytime, we're 24/7, or visit the property on our website to choose your own viewing time.
Entrance Hall
The beautiful stained glass door opens into a traditional Victorian hall; with original black and white tiled flooring, panelled decor, a radiator cover and good storage within the panelled staircase. It is a glorious entrance to come home to!
Dining Room
At the end of the hall, step through into the middle of the home - the dining room. This opulent room has space to relax, work and dine. Sit back with a book in the evening, study at a bureau within one of the alcoves and dine with the family as this room offers plenty of space for a dining table - great for those that love to host! The fireplace is a characterful feature along with the stunning double doors to the garden room and cased opening to the sitting room.
Sitting Room
At the front of the home with its large box bay window is the sitting room. This formal reception room offers a cosy space to unwind. Like the rest of the home the decor in this room is impressive yet homely and a white washed wooden floor sets off any furniture to make it a truly stunning space. With a second fireplace, should you wish to open it up, you could be welcomed into the warmth this winter - image the fire on, candles lit, blankets a plenty and a good movie on the television!
Garden Room
We have just fallen in love with this room! The light, the original Victorian features, the opportunity for uses - its just such a bonus room - we know you will love it too! Please take note of the internal double doors leading from the dining room, they are stunning and the stained glass windows that add colour to this bright and airy space. Double doors open out to the garden and a single doorway to the kitchen, again offering a great layout for entertaining. How do you envisage using this room?
Kitchen
The kitchen offers a cottage to home cook to your hearts content! With a range of fitted units including a large french style dresser unit mixed with wooden shelving to provide that unique look along with good storage. There is space for a tall fridge freezer, a washing machine and amidst the working units a freestanding oven and hob with extractor hood above. The belfast style sink and wooden drain grooved work surface sit beneath the rear window looking out to the peaceful garden with its bird box and bench allowing you to dream away whilst carrying out the chores. Lastly, a back door leads out to the garden, handy for BBQ's or simply taking out the washing, and another door leads to a convenient downstairs cloakroom.
Cloakroom
With a low level WC, wall mounted hand basin and little radiator this is a handy cloakroom for guests or just dashing in from the garden. The gas combi boiler is fitted in here too and is regularly serviced.
First Floor Landing
The opulent dark blue continues up from the hall to the landing leading to all bedrooms, the shower room, the top floor and providing a space at the end that could be utilised as another study area, reading nook or even make up station with its large window pouring in natural light.
Bedroom 1
The largest of the bedrooms sits at the front of the home with wooden flooring, a Victorian fireplace and a sash window with internal shutters. The alcoves offer ideal wardrobe spaces and the room is big enough for a good size bed and further furniture. I'm sure you will agree its a beautiful bedroom.
Bedroom 2
The second bedroom sits at the rear of the property and isn't dissimilar in size. Also a good size double bedroom with wardrobe space, a sash window and additionally built in full height double storage cupboards.
Shower Room
The bathroom has been refitted to provide a modern shower room in-keeping the Victorian style with the geometric tiled flooring, freestanding vanity unit with basin set in, heated towel rail, corner cubicle, low level WC and frosted sash window. The hard work has been done for you to simply enjoy!
Loft Room
From the landing a full set of stairs leads to the top floor which has been converted to usable space with eaves storage and fitted cupboards still providing that essential storage space. Although this room cannot be classed as a bedroom it offers a great additional space to the home - ideal as a teenagers hide away! Or maybe you have dreamt of taking up a hobby and having a designated room for it.
Garden
Through the iron gate a tiled path leads to the front door, as you brush past the large rosemary bush you'll notice the aroma and potential of the front garden. Laid to gravel with various plants and pots this could be a real delight - fill it with herbs, pots or a feature to compliment the window boxes!To the rear, the garden is laid mainly to patio with different areas allowing you to design a layout that suits your needs. Maybe one patio to dine, one to place your garden sofa and one for a bench to enjoy your afternoon coffee and peace around. A fence panel provides division for the bin store area and garden shed and beyond here a gate leads out to provide rear access for the bins, bikes and muddy paws!
- COUNCIL TAXA payment made to your local authority in order to pay for local services like schools, libraries, and refuse collection. The amount you pay depends on the value of the property.Read more about council Tax in our glossary page.
- Band: B
- PARKINGDetails of how and where vehicles can be parked, and any associated costs.Read more about parking in our glossary page.
- Ask agent
- GARDENA property has access to an outdoor space, which could be private or shared.
- Yes
- ACCESSIBILITYHow a property has been adapted to meet the needs of vulnerable or disabled individuals.Read more about accessibility in our glossary page.
- Ask agent
Conduit Road, Stamford, Lincolnshire, PE9
Add an important place to see how long it'd take to get there from our property listings.
__mins driving to your place
Get an instant, personalised result:
- Show sellers you’re serious
- Secure viewings faster with agents
- No impact on your credit score
Your mortgage
Notes
Staying secure when looking for property
Ensure you're up to date with our latest advice on how to avoid fraud or scams when looking for property online.
Visit our security centre to find out moreDisclaimer - Property reference 10638417. The information displayed about this property comprises a property advertisement. Rightmove.co.uk makes no warranty as to the accuracy or completeness of the advertisement or any linked or associated information, and Rightmove has no control over the content. This property advertisement does not constitute property particulars. The information is provided and maintained by EweMove, Covering East Midlands. Please contact the selling agent or developer directly to obtain any information which may be available under the terms of The Energy Performance of Buildings (Certificates and Inspections) (England and Wales) Regulations 2007 or the Home Report if in relation to a residential property in Scotland.
*This is the average speed from the provider with the fastest broadband package available at this postcode. The average speed displayed is based on the download speeds of at least 50% of customers at peak time (8pm to 10pm). Fibre/cable services at the postcode are subject to availability and may differ between properties within a postcode. Speeds can be affected by a range of technical and environmental factors. The speed at the property may be lower than that listed above. You can check the estimated speed and confirm availability to a property prior to purchasing on the broadband provider's website. Providers may increase charges. The information is provided and maintained by Decision Technologies Limited. **This is indicative only and based on a 2-person household with multiple devices and simultaneous usage. Broadband performance is affected by multiple factors including number of occupants and devices, simultaneous usage, router range etc. For more information speak to your broadband provider.
Map data ©OpenStreetMap contributors.
