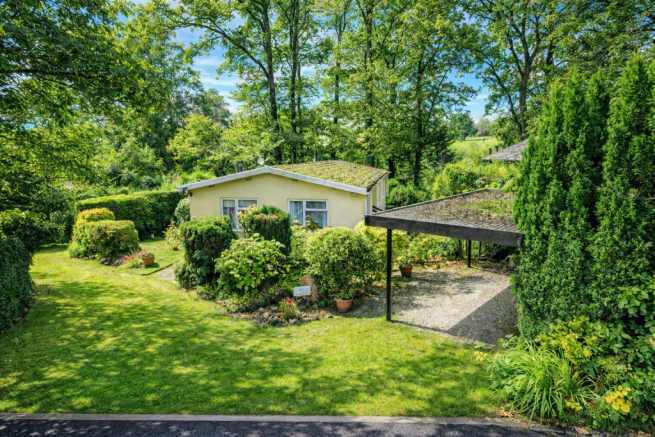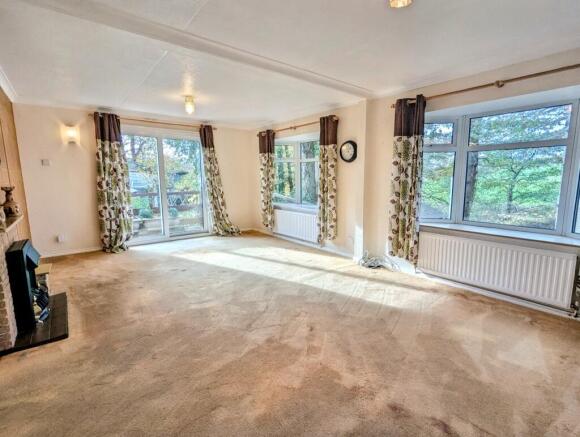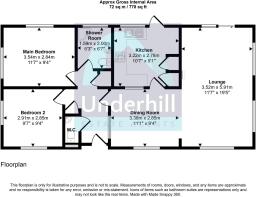Pathfinder Village, Exeter

- PROPERTY TYPE
Park Home
- BEDROOMS
2
- BATHROOMS
1
- SIZE
Ask agent
- TENUREDescribes how you own a property. There are different types of tenure - freehold, leasehold, and commonhold.Read more about tenure in our glossary page.
Ask agent
Key features
- Spacious Two Bedroom Park Home
- CHAIN FREE
- Off Road Parking & Carport
- Newly Fitted Kitchen
- Large Open Plan Living Space
- Private & Well Maintained Plot
- Spacious Plot With Patio
- uPVC Windows And Doors
Description
Pathfinder Village is set in the lovely Devon countryside in about 40 acres of beautiful woodlands, surrounded by green countryside but just a short 10-minute drive away from Exeter. Pathfinder Village is a community reserved exclusively for over 50's. A resident manager ensures the smooth day-to-day running of the Park and it has it's own Post Office, general store and hairdressing salon.
Entrance:
Upon walking up the driveway, access to the property is via a uPVC door with an opaque window, situated to one side of the property and up a couple of steps with a handrail attached.
Hallway:
The hallway features carpeted floors and allows access to all the rooms in the property except the kitchen. There is an opaque window viewing into the living/dining room, as well as 2 generous storage cupboards.
Bedroom 1:
The largest bedroom on the property features carpeted floors, a radiator, and built-in wardrobes and a dresser. There are also 2 large uPVC windows viewing to the front and side of the property, filling the room with natural light.
Bedroom 2:
Only slightly smaller than the main bedroom, the second bedroom again features carpeted floors, a radiator, built-in wardrobes and dresser, and 2 uPVC windows viewing to the front and side of the property that fill the room with natural light.
Shower Room:
Featuring vinyl flooring and tiled walls, the main bathroom of the property features a large rounded shower tray and sliding door with an electric shower above, a pedestal sink, W/C, and a radiator. There is also a towel rail and mirror mounted to the walls.
W/C:
As well as the main shower room, there is also a separate W/C that features tiled floors, a corner mounted sink with mixer tap, a W/C, radiator, and wall-mounted mirror.
Living/Dining Room:
The main living space in the property is a large, L-shaped space. Being completely open, natural light floods the room from the 4 large uPVC windows, 2 of which are bay windows, and the set of uPVC glass sliding doors. The room is carpeted and also has 4 radiators, one below each window, as well as an electric fireplace, and wood panelling on one wall. The sliding doors open out to a small patio and the garden beyond, whilst the kitchen is also accessed from this room.
Kitchen:
The kitchen has recently been re-fitted and features a range of modern base and wall units. There is also a new integrated electric oven and 4-ring hob, wood effect roll-top work surfaces, tiled splash backs, 1 and 1/4 sink with mixer tap, and wood effect flooring. A large uPVC window and door leading to the side of the property allow for plenty of natural light, whilst there is also space and plumbing for a washing machine, tumble dryer and fridge/freezer. 2 large floor-to-ceiling cupboards house the boiler and provide additional storage.
Exterior:
As with all park homes, the property is situated on a plot with full wrap-around gardens. The garden space is generous and well landscaped, featuring different areas. To one side of the property is a small lawn area that is home to plenty of well-maintained established shrubs and plants. To the other side, where the front door is situated, is a raised lawn, with a footpath below, that is bordered with established trees and shrubs that provide privacy. To the rear of the property is a lowered patio area, accessed by very gentle steps with handrails on both sides. The patio area is home to a storage shed and oil tank, is surrounded by flowerbeds, and looks out to the trees and countryside beyond. At the front of the property is a large gravel driveway with a carport over, as well as additional lawn space.
Ground Rent: £186.50 per month due 1st of the month, reviewed yearly in October. (includes the water rates, sewerage paid separately to South West Water)
Council Tax: Band A
EPC Rating: Exempt
Heating: Oil central
Please note: Some property images may have been virtually staged using AI technology to illustrate potential interior design ideas.
- COUNCIL TAXA payment made to your local authority in order to pay for local services like schools, libraries, and refuse collection. The amount you pay depends on the value of the property.Read more about council Tax in our glossary page.
- Band: TBC
- PARKINGDetails of how and where vehicles can be parked, and any associated costs.Read more about parking in our glossary page.
- Yes
- GARDENA property has access to an outdoor space, which could be private or shared.
- Yes
- ACCESSIBILITYHow a property has been adapted to meet the needs of vulnerable or disabled individuals.Read more about accessibility in our glossary page.
- Ask agent
Energy performance certificate - ask agent
Pathfinder Village, Exeter
Add an important place to see how long it'd take to get there from our property listings.
__mins driving to your place
Notes
Staying secure when looking for property
Ensure you're up to date with our latest advice on how to avoid fraud or scams when looking for property online.
Visit our security centre to find out moreDisclaimer - Property reference USTCC_697897. The information displayed about this property comprises a property advertisement. Rightmove.co.uk makes no warranty as to the accuracy or completeness of the advertisement or any linked or associated information, and Rightmove has no control over the content. This property advertisement does not constitute property particulars. The information is provided and maintained by Underhill Estate Agents, Exeter. Please contact the selling agent or developer directly to obtain any information which may be available under the terms of The Energy Performance of Buildings (Certificates and Inspections) (England and Wales) Regulations 2007 or the Home Report if in relation to a residential property in Scotland.
*This is the average speed from the provider with the fastest broadband package available at this postcode. The average speed displayed is based on the download speeds of at least 50% of customers at peak time (8pm to 10pm). Fibre/cable services at the postcode are subject to availability and may differ between properties within a postcode. Speeds can be affected by a range of technical and environmental factors. The speed at the property may be lower than that listed above. You can check the estimated speed and confirm availability to a property prior to purchasing on the broadband provider's website. Providers may increase charges. The information is provided and maintained by Decision Technologies Limited. **This is indicative only and based on a 2-person household with multiple devices and simultaneous usage. Broadband performance is affected by multiple factors including number of occupants and devices, simultaneous usage, router range etc. For more information speak to your broadband provider.
Map data ©OpenStreetMap contributors.




