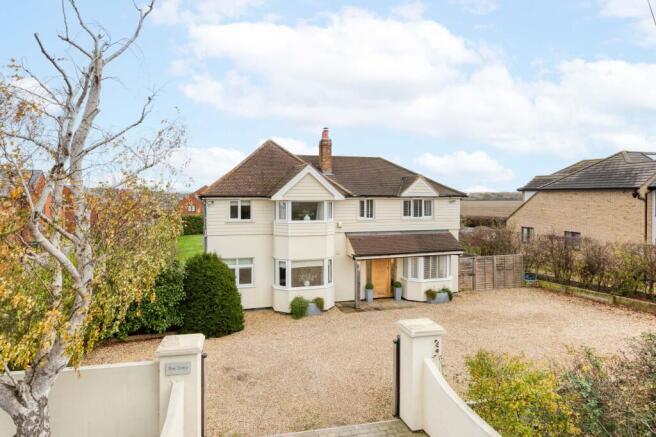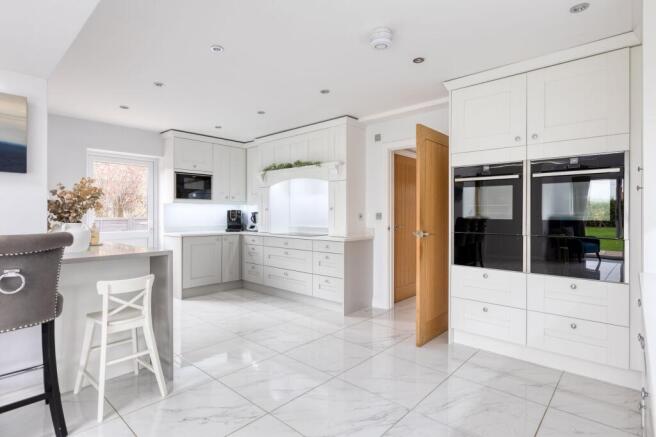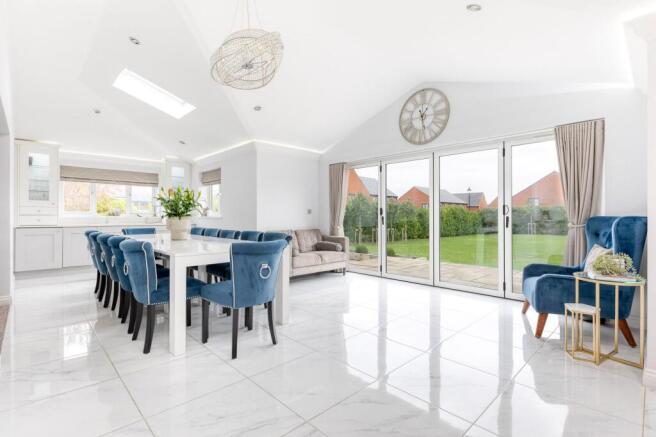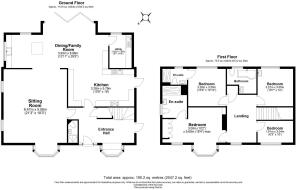
New Road, Clifton, SG17

- PROPERTY TYPE
Detached
- BEDROOMS
4
- BATHROOMS
4
- SIZE
2,047 sq ft
190 sq m
- TENUREDescribes how you own a property. There are different types of tenure - freehold, leasehold, and commonhold.Read more about tenure in our glossary page.
Freehold
Key features
- Detached and luxurious family home
- Stunning open-plan kitchen/dining/family room with bi-fold doors
- Planning approved to extend to side and garage with room above, ref: CB/22/04536/FULL
- Principal bedroom suite with dressing area and ensuite
- Guest bedroom with ensuite
- Luxury finishes throughout
- Utility room and cloakroom
- Gated driveway with parking for multiple vehicles
- 2.3 miles to Arlesey station
- NO ONWARD CHAIN
Description
Property Insight:
Set in the popular village of Clifton, this exquisite period property has been thoughtfully extended and remodelled to create an elegant and spacious home which is perfectly suited to modern family life.
From the moment you set eyes upon The Dairy, this home creates a striking impression. With its attractive façade and extensive, gated driveway, first impressions of the property set great expectations for the interior. And it certainly doesn’t disappoint! The solid oak front door opens into a wide entrance hall finished with marble-effect floor tiles and calming, neutral tones. The entrance hall sets an air of quiet and spacious luxury that flows throughout the entire property. From the beautiful oak staircase with glass balustrade to the stylish chrome electrical fittings, great attention has been paid to the finishing details throughout.
At the heart of the home lies a stunning, and incredibly spacious, open-plan kitchen/dining/family room - a light-flooded space that’s perfect for entertaining friends or simply gathering as a family. The kitchen features sleek Shaker-style cabinetry in soft grey tones, complemented beautifully by white quartz worktops and marble-effect floor tiles. Integrated appliances include double wall-mounted electric ovens, an induction hob and fridge-freezer. The expansive dining/family area features vaulted ceilings, skylights and more than ample space for a large dining table and chairs. Wide bi-fold doors open directly on to the patio and garden, making it a fantastic setting for summer entertaining. With plenty of storage and even an additional sink, this fantastic showpiece space is as practical as it is stylish.
The generous sitting room leads off from the dining/family area and offers a more relaxed, yet equally stylish, atmosphere. This dual-aspect room enjoys large windows that fill the space with natural light, including an attractive bay window – one of the original features of the house. Decorated in elegant neutrals with a plush dove-grey carpet, the room has some lovely features, including a bespoke bookcase and a log burner, which is wonderful for curling up in front of during the winter months. It’s a calm and comfortable room, ideal for unwinding after a busy day or enjoying family evenings together. Completing the downstairs are a modern utility and cloakroom - handy additions for any busy family.
Upstairs, the sense of light and space continues. A spacious landing leads off to four well-proportioned bedrooms (three double bedrooms and one single) which are beautifully presented in soft, neutral tones. The large principal suite benefits from a dressing area with built-in wardrobes, bay window and a fully tiled, contemporary ensuite shower room with walk-in shower and modern white suite. It’s a peaceful retreat, ideal to relax and unwind at the end of the day. The guest bedroom is another airy room with plenty of space for furniture and its own fully tiled, contemporary, ensuite shower room. The third double bedroom features an attractive panelled feature wall, whilst the generous single bedroom would also make a fantastic home office. The stunning family bathroom is finished in striking marble-effect tiles with a contemporary white suite, including a full-size bath with shower over, creating a luxurious spa-like feel.
Outside, the 108’ x 71’ east-facing garden is a lovely feature. A large, paved terrace provides the perfect spot for morning coffee or summer dining, leading down to a large lawn bordered by mature hedging for privacy. It’s an ideal space for children to play or enjoy a spot of football practice. It’s also a fabulous setting for entertaining friends on warm evenings.
A wide, gated gravel driveway provides secure off-road parking for several vehicles, completing this superb family home. Offered chain-free. This property has recently expired planning permission for a double garage and additional bedroom in addition to a study/playroom (CB/22/04536/FULL). The Dairy combines elegance, flexibility and modern comfort in one of Clifton’s most desirable village settings.
The property is offered with NO ONWARD CHAIN and is available immediately.
Location:
Clifton is a welcoming and picturesque Bedfordshire village which is popular amongst families. The village has a strong community spirit and hosts a number of local events, including the annual Clifton May Day Festival. Local amenities include a village school, post office, pub, beauty salon, Tesco Express and Indian restaurant, and if you fancy a spot of pampering, Champneys Henlow Grange is just minutes away. If you are into outdoor activities, Clifton has plenty to offer, including a recreation ground, play areas, cricket club and tennis club as well as plenty of local countryside walks and cycle routes.
You’re only a few minutes away from the historic market town of Hitchin with its cosmopolitan town centre and wealth of restaurants, bars and boutiques. Clifton has good transport links, being relatively close to the A1(M) and M1 motorways, as well as a short drive or bike ride away from Arlesey station with direct trains to London Kings Cross.
EPC Rating: C
Parking - Driveway
- COUNCIL TAXA payment made to your local authority in order to pay for local services like schools, libraries, and refuse collection. The amount you pay depends on the value of the property.Read more about council Tax in our glossary page.
- Band: D
- PARKINGDetails of how and where vehicles can be parked, and any associated costs.Read more about parking in our glossary page.
- Driveway
- GARDENA property has access to an outdoor space, which could be private or shared.
- Rear garden
- ACCESSIBILITYHow a property has been adapted to meet the needs of vulnerable or disabled individuals.Read more about accessibility in our glossary page.
- Ask agent
Energy performance certificate - ask agent
New Road, Clifton, SG17
Add an important place to see how long it'd take to get there from our property listings.
__mins driving to your place
Get an instant, personalised result:
- Show sellers you’re serious
- Secure viewings faster with agents
- No impact on your credit score
Your mortgage
Notes
Staying secure when looking for property
Ensure you're up to date with our latest advice on how to avoid fraud or scams when looking for property online.
Visit our security centre to find out moreDisclaimer - Property reference 223ac4cc-1cef-4d83-8d25-d48237188eca. The information displayed about this property comprises a property advertisement. Rightmove.co.uk makes no warranty as to the accuracy or completeness of the advertisement or any linked or associated information, and Rightmove has no control over the content. This property advertisement does not constitute property particulars. The information is provided and maintained by Wellington Evans, Hitchin. Please contact the selling agent or developer directly to obtain any information which may be available under the terms of The Energy Performance of Buildings (Certificates and Inspections) (England and Wales) Regulations 2007 or the Home Report if in relation to a residential property in Scotland.
*This is the average speed from the provider with the fastest broadband package available at this postcode. The average speed displayed is based on the download speeds of at least 50% of customers at peak time (8pm to 10pm). Fibre/cable services at the postcode are subject to availability and may differ between properties within a postcode. Speeds can be affected by a range of technical and environmental factors. The speed at the property may be lower than that listed above. You can check the estimated speed and confirm availability to a property prior to purchasing on the broadband provider's website. Providers may increase charges. The information is provided and maintained by Decision Technologies Limited. **This is indicative only and based on a 2-person household with multiple devices and simultaneous usage. Broadband performance is affected by multiple factors including number of occupants and devices, simultaneous usage, router range etc. For more information speak to your broadband provider.
Map data ©OpenStreetMap contributors.






