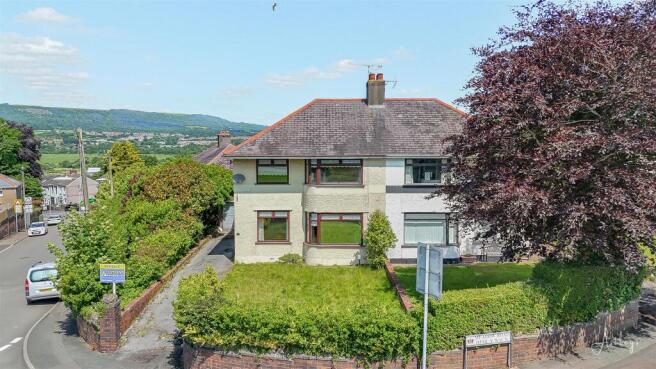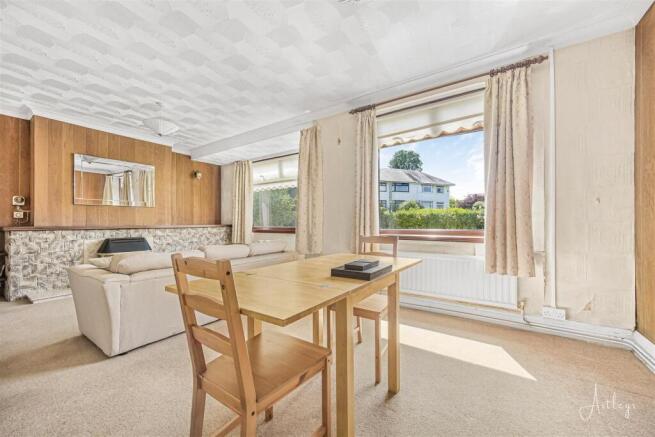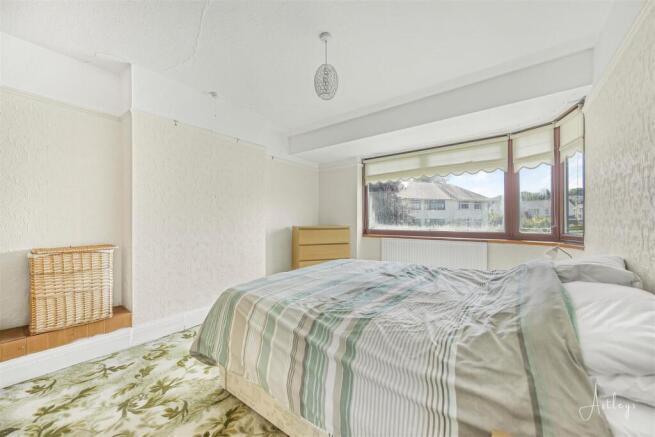
Gardners Lane, Neath

- PROPERTY TYPE
Semi-Detached
- BEDROOMS
3
- BATHROOMS
1
- SIZE
Ask agent
- TENUREDescribes how you own a property. There are different types of tenure - freehold, leasehold, and commonhold.Read more about tenure in our glossary page.
Freehold
Description
Main Dwelling -
Side Pvc Entrance Door Into: -
Entrance Hallway - 4.17m x 2.62m (13'8" x 8'7") - With cushion flooring, radiator, stained glass window to side, stairs to first floor.
Cloakroom - 1.24m x 0.69m (4'1" x 2'3") - With low level w.c., tiled floor, double glazed window to rear.
Living Room - 6.53m x 3.56m (21'5" x 11'8") - With stone feature fireplace incorporating fitted electric fire (not tested), double glazed bay window and flat window to front, radiator, coved ceiling.
Dining Room - 2.64m x 2.36m (8'8" x 7'9") - With walk-in pantry with fitted shelving and small window to rear, cushion flooring, radiator, opening to:
Kitchen - 3.38m x 3.28m (11'1" x 10'9") - With basic range of base and wall units in oak effect with work surfaces, fitted electric oven (not tested), separate gas hob with extractor over, space for all appliances, stainless steel sink unit, double glazed window and door to rear garden.
First Floor -
Half Landing Area - With stained glass window to rear.
Landing Area - 3.35m x 2.62m (11'0" x 8'7") -
Bedroom One - 4.65m x 3.40m (15'3" x 11'2") - With double glazed bay window to front, radiator, picture rail.
Bedroom Two - 3.56m x 2.95m (11'8" x 9'8") - With double glazed window to front, radiator, picture rail.
Bedroom Three - 2.62m x 2.06m (8'7" x 6'9") - With double glazed window to rear, radiator, picture rail.
Bathroom/W.C. - 2.62m x 2.36m (8'7" x 7'9") - 4 piece suite in white comprising panelled bath with shower over, w.c., wash hand basin, shower cubicle, respatex to walls, two double glazed windows to rear, coved ceiling, radiator, built-in airing cupboard.
Outside - Front garden laid to lawn. Side driveway providing off-road parking for several vehicles, leading to single attached garage with personal access door. Side access gate to enclosed rear garden which is laid to patio and further uncultivated garden area. Outside water tap.
Detached Garage -
View From First Floor -
Drone Photograph -
Agents Note - Council Tax Band C £2170
Agents Note - Mobile coverage
EE
Vodafone
Three
O2
Broadband
Basic
7 Mbps
Superfast
80 Mbps
Ultrafast
10000 Mbps
Satellite / Fibre TV Availability
BT
Sky
Virgin
Agents Notes - Auction fees: The sale of each lot is subject to a buyer’s premium of 1.5% of the purchase price (subject to a minimum of £500) including VAT unless otherwise stated. in addition to the sale price
Please be advised that to successfully register for the auction, you will be required to supply card details in order for a holding fee of £5000.00 to be placed on your card. Only the successful bidder will be charged. The release of the holding fee for unsuccessful bidders may take in excess of seven days.
Brochures
Gardners Lane, NeathBrochure- COUNCIL TAXA payment made to your local authority in order to pay for local services like schools, libraries, and refuse collection. The amount you pay depends on the value of the property.Read more about council Tax in our glossary page.
- Band: C
- PARKINGDetails of how and where vehicles can be parked, and any associated costs.Read more about parking in our glossary page.
- Yes
- GARDENA property has access to an outdoor space, which could be private or shared.
- Yes
- ACCESSIBILITYHow a property has been adapted to meet the needs of vulnerable or disabled individuals.Read more about accessibility in our glossary page.
- Ask agent
Gardners Lane, Neath
Add an important place to see how long it'd take to get there from our property listings.
__mins driving to your place
Get an instant, personalised result:
- Show sellers you’re serious
- Secure viewings faster with agents
- No impact on your credit score
Your mortgage
Notes
Staying secure when looking for property
Ensure you're up to date with our latest advice on how to avoid fraud or scams when looking for property online.
Visit our security centre to find out moreDisclaimer - Property reference 33976574. The information displayed about this property comprises a property advertisement. Rightmove.co.uk makes no warranty as to the accuracy or completeness of the advertisement or any linked or associated information, and Rightmove has no control over the content. This property advertisement does not constitute property particulars. The information is provided and maintained by Astleys, Neath. Please contact the selling agent or developer directly to obtain any information which may be available under the terms of The Energy Performance of Buildings (Certificates and Inspections) (England and Wales) Regulations 2007 or the Home Report if in relation to a residential property in Scotland.
Auction Fees: The purchase of this property may include associated fees not listed here, as it is to be sold via auction. To find out more about the fees associated with this property please call Astleys, Neath on 01639 501174.
*Guide Price: An indication of a seller's minimum expectation at auction and given as a “Guide Price” or a range of “Guide Prices”. This is not necessarily the figure a property will sell for and is subject to change prior to the auction.
Reserve Price: Each auction property will be subject to a “Reserve Price” below which the property cannot be sold at auction. Normally the “Reserve Price” will be set within the range of “Guide Prices” or no more than 10% above a single “Guide Price.”
*This is the average speed from the provider with the fastest broadband package available at this postcode. The average speed displayed is based on the download speeds of at least 50% of customers at peak time (8pm to 10pm). Fibre/cable services at the postcode are subject to availability and may differ between properties within a postcode. Speeds can be affected by a range of technical and environmental factors. The speed at the property may be lower than that listed above. You can check the estimated speed and confirm availability to a property prior to purchasing on the broadband provider's website. Providers may increase charges. The information is provided and maintained by Decision Technologies Limited. **This is indicative only and based on a 2-person household with multiple devices and simultaneous usage. Broadband performance is affected by multiple factors including number of occupants and devices, simultaneous usage, router range etc. For more information speak to your broadband provider.
Map data ©OpenStreetMap contributors.







