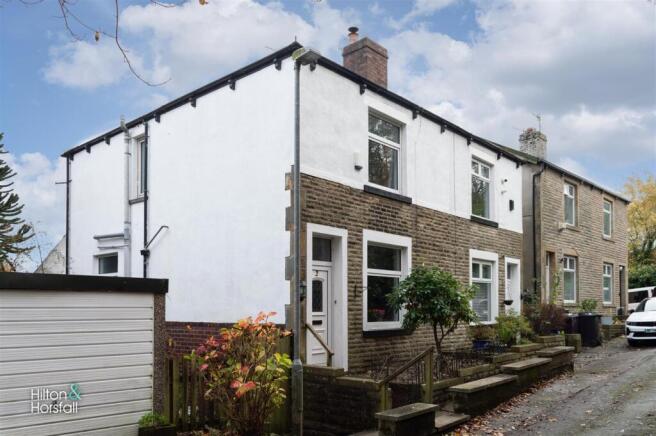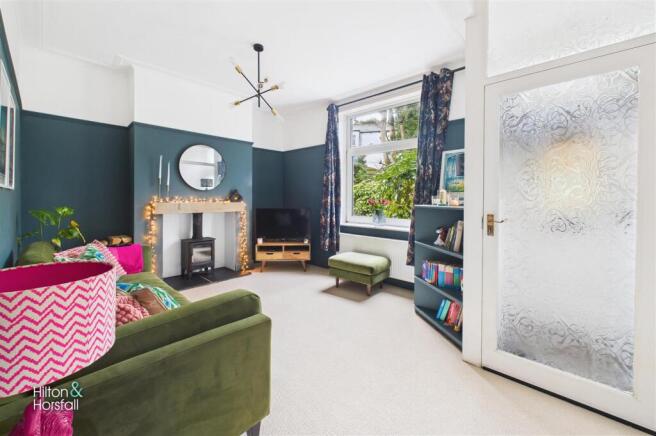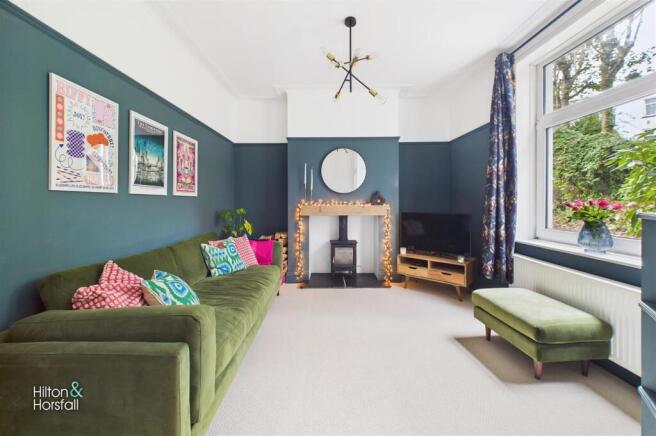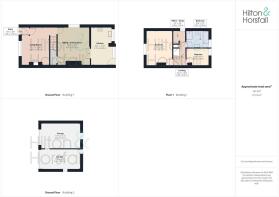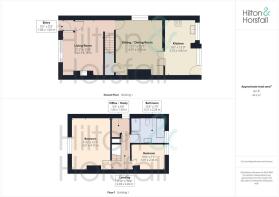
Serpentine Road, Burnley

- PROPERTY TYPE
Semi-Detached
- BEDROOMS
2
- BATHROOMS
1
- SIZE
Ask agent
Key features
- Charming semi-detached home in a peaceful Burnley location
- Two spacious reception rooms with stylish décor
- Modern kitchen and luxurious four-piece bathroom
- Two bedrooms plus a versatile office/study room
- Large, mature rear garden with patio areas
- Double garage providing secure parking and storage
- Fully Rewired, New Boiler (in 2021)
Description
Ground Floor -
Entrance Vestibule -
Living Room - 3.42m x 4.78m (11'2" x 15'8") - A beautifully presented main reception room featuring a large front-facing window that fills the space with natural light. The room is decorated in rich, contemporary tones and centres around a striking feature fireplace with a wood-burning stove — perfect for cosy evenings. Elegant high ceilings, detailed coving, and modern décor combine traditional character with stylish, modern living.
Sitting / Dining Room - 4.01m x 4.76m (13'1" x 15'7") - A versatile second reception room offering generous proportions and plenty of natural light. The room features a lovely blend of period charm and modern style, with wooden floorboards, high ceilings, and a bold yet elegant colour scheme. Currently used as a dining and additional sitting area, this space provides an ideal setting for family meals, entertaining guests, or simply relaxing. There’s also a useful under-stairs storage cupboard and direct access through to the kitchen, adding both practicality and flow to the ground floor layout.
Kitchen - 2.75m x 4.82m (9'0" x 15'9") - A stylish and well-planned kitchen fitted with a range of modern wall and base units in a soft sage finish, complemented by sleek work surfaces and tiled splashbacks. The space includes an integrated oven and grill, gas hob, stainless steel sink unit, and dishwasher, with additional room for freestanding appliances. Large windows and a glazed roof area flood the kitchen with natural light, creating a bright and airy feel with pleasant outlooks towards the garden and trees beyond. This practical yet attractive space also offers ample worktop and storage options, ideal for everyday cooking and entertaining.
First Floor / Landing -
Bedroom One - 3.51m x 4.75m (11'6" x 15'7") - A beautifully proportioned double bedroom positioned to the front of the property. The room enjoys a peaceful outlook through a large window, allowing plenty of natural light to fill the space. Finished in stylish, modern tones, it features original wooden floorboards, high ceilings, and ample room for freestanding furniture. The tasteful décor and warm, calming atmosphere make this an ideal retreat for rest and relaxation.
Bedroom Two - 3.07m x 2.44m (10'0" x 8'0") - Positioned to the rear of the property, this charming second bedroom enjoys impressive far-reaching views across the surrounding area. The room is tastefully decorated in warm, modern tones and offers ample space for a single bed and additional furnishings. Ideal as a guest room, child’s bedroom, or dressing room, it provides a comfortable and versatile space with a calm and inviting feel.
Office / Study - 1.66m x 1.39m (5'5" x 4'6") - A practical additional room currently used as a home office — ideal for remote working, studying, or as a hobby space. Featuring a window to the side elevation, this bright and quiet area offers an excellent workspace separate from the main living areas. Compact yet functional, it provides valuable flexibility to suit a variety of lifestyle needs.
Bathroom - 3.21m x 2.28m (10'6" x 7'5") - A luxurious and beautifully designed bathroom featuring a contemporary four-piece suite. The room comprises a freestanding bathtub with a sleek black mixer tap, a walk-in shower enclosure with terrazzo-style wall tiles and rainfall shower head, a modern vanity unit with countertop basin, and a low-level WC. Finished to an exceptional standard, this space combines style and functionality, enhanced by elegant décor, a heated towel rail, and a window offering open views across the surrounding landscape. A perfect place to relax and unwind.
Garage 1 - 5.33m x 3.41m (17'5" x 11'2") -
Garage 2 - 5.41m x 2.72m (17'8" x 8'11") -
360 Degree Virtual Tour -
Location - Serpentine Road is a quiet and desirable residential area on the outskirts of Burnley, offering a peaceful setting with lovely open views while remaining close to local amenities. The property is just a five-minute walk from Manchester Road train station, providing excellent rail links to Hebden Bridge, Manchester, Preston, and other surrounding areas. Well placed for shops, cafés, schools, and leisure facilities, with Burnley town centre only a short distance away, this location perfectly combines convenience with a calm, semi-rural feel surrounded by greenery and scenic countryside walks.
Publishing - You may download, store and use the material for your own personal use and research. You may not republish, retransmit, redistribute or otherwise make the material available to any party or make the same available on any website, online service or bulletin board of your own or of any other party or make the same available in hard copy or in any other media without the website owner's express prior written consent. The website owner's copyright must remain on all reproductions of material taken from this website.
Property Detail - Unless stated otherwise, these details may be in a draft format subject to approval by the property's vendors. Your attention is drawn to the fact that we have been unable to confirm whether certain items included with this property are in full working order. Any prospective purchaser must satisfy themselves as to the condition of any particular item and no employee of Hilton & Horsfall has the authority to make any guarantees in any regard. The dimensions stated have been measured electronically and as such may have a margin of error, nor should they be relied upon for the purchase or placement of furnishings, floor coverings etc. Details provided within these property particulars are subject to potential errors, but have been approved by the vendor(s) and in any event, errors and omissions are excepted. These property details do not in any way, constitute any part of an offer or contract, nor should they be relied upon solely or as a statement of fact. In the event of any structural changes or developments to the property, any prospective purchaser should satisfy themselves that all appropriate approvals from Planning, Building Control etc, have been obtained and complied with.
Externally, the property boasts a generous and mature rear garden that offers a wonderful sense of privacy and tranquillity. The garden features a blend of patio seating areas, established planting, and a woodland backdrop, creating a natural and peaceful outdoor retreat — perfect for relaxing, entertaining, or enjoying the changing seasons. A large double garage provides excellent secure parking and additional storage space, with further on-street parking available to the front. The property’s elevated position and leafy surroundings give it a uniquely serene setting, while still being conveniently located for local amenities and transport links.
Brochures
Serpentine Road, BurnleyBrochure- COUNCIL TAXA payment made to your local authority in order to pay for local services like schools, libraries, and refuse collection. The amount you pay depends on the value of the property.Read more about council Tax in our glossary page.
- Band: B
- PARKINGDetails of how and where vehicles can be parked, and any associated costs.Read more about parking in our glossary page.
- Yes
- GARDENA property has access to an outdoor space, which could be private or shared.
- Yes
- ACCESSIBILITYHow a property has been adapted to meet the needs of vulnerable or disabled individuals.Read more about accessibility in our glossary page.
- Ask agent
Energy performance certificate - ask agent
Serpentine Road, Burnley
Add an important place to see how long it'd take to get there from our property listings.
__mins driving to your place
Get an instant, personalised result:
- Show sellers you’re serious
- Secure viewings faster with agents
- No impact on your credit score



Your mortgage
Notes
Staying secure when looking for property
Ensure you're up to date with our latest advice on how to avoid fraud or scams when looking for property online.
Visit our security centre to find out moreDisclaimer - Property reference 34304505. The information displayed about this property comprises a property advertisement. Rightmove.co.uk makes no warranty as to the accuracy or completeness of the advertisement or any linked or associated information, and Rightmove has no control over the content. This property advertisement does not constitute property particulars. The information is provided and maintained by Hilton & Horsfall Estate Agents, Barrowford. Please contact the selling agent or developer directly to obtain any information which may be available under the terms of The Energy Performance of Buildings (Certificates and Inspections) (England and Wales) Regulations 2007 or the Home Report if in relation to a residential property in Scotland.
*This is the average speed from the provider with the fastest broadband package available at this postcode. The average speed displayed is based on the download speeds of at least 50% of customers at peak time (8pm to 10pm). Fibre/cable services at the postcode are subject to availability and may differ between properties within a postcode. Speeds can be affected by a range of technical and environmental factors. The speed at the property may be lower than that listed above. You can check the estimated speed and confirm availability to a property prior to purchasing on the broadband provider's website. Providers may increase charges. The information is provided and maintained by Decision Technologies Limited. **This is indicative only and based on a 2-person household with multiple devices and simultaneous usage. Broadband performance is affected by multiple factors including number of occupants and devices, simultaneous usage, router range etc. For more information speak to your broadband provider.
Map data ©OpenStreetMap contributors.
