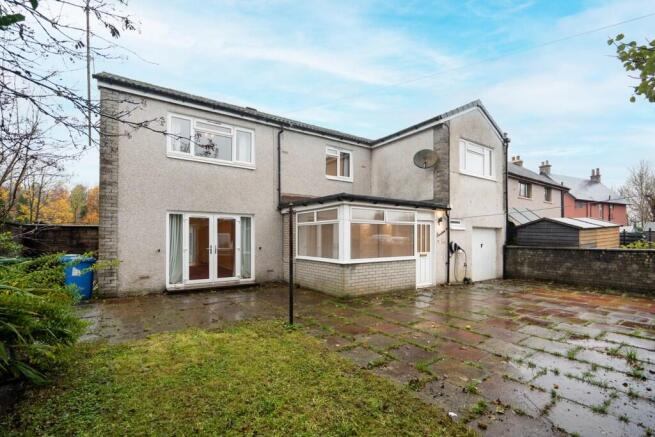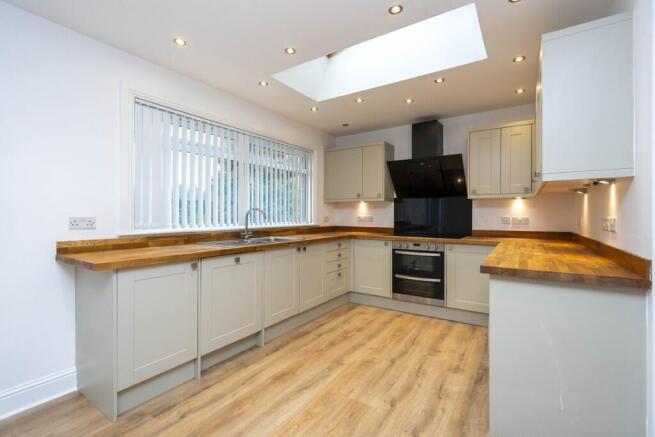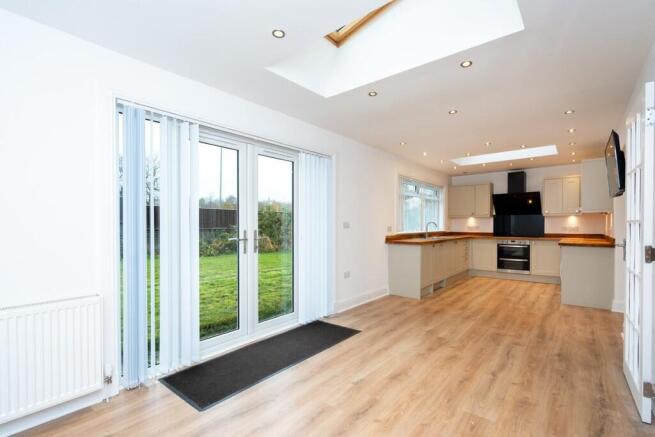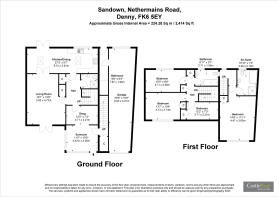
Nethermains Road, Denny

- PROPERTY TYPE
Detached
- BEDROOMS
4
- BATHROOMS
3
- SIZE
Ask agent
- TENUREDescribes how you own a property. There are different types of tenure - freehold, leasehold, and commonhold.Read more about tenure in our glossary page.
Freehold
Key features
- Exceptionally flexible living accommodation
- Spacious open-plan kitchen/dining/family room
- Principal suite with en-suite bathroom
- Three further bright bedrooms
- Downstairs shower room, en-suite & family bathroom
- Gas central heating with combi-boiler recently installed
- Convenient commuter location
- Primary and secondary schooling
Description
Accessed via timber gates to a private driveway, entry to the property is through the rear sunroom - a bright, welcoming space filled with natural light. From here, you enter a snug, ideal as a playroom, home office, or reading nook.
An inner hallway leads through to a truly spacious lounge, featuring a focal fireplace and French doors opening onto the garden. French doors also connect the lounge to the modern open-plan dining kitchen and family area, the true heart of the home.
The kitchen is beautifully appointed with an extensive range of wall and base units, hardwood worktops, integrated oven, hob, hood and dishwasher. Flooded with light from windows, Velux skylights and French doors to the garden, this area offers excellent space for dining and relaxing - perfect for modern family living, entertaining or simply spending time together.
A modern ground floor shower room completes this level, fitted with a three-piece suite including WC, wash hand basin and mains shower.
Upper Floors
The property benefits from two separate staircases, offering a unique layout and privacy.
A stairway from the sunroom leads to the fantastic principal suite, a spacious and tranquil retreat with fitted wardrobes and plenty of room for additional furniture. The generous en-suite bathroom features a four-piece suite comprising WC, wash hand basin, bath and separate shower cubicle.
From the main hallway, a second staircase leads to the main upper floor, where you will find three well-proportioned and bright bedrooms, two of which include fitted storage. A family bathroom with WC, wash hand basin and bath with mixer shower completes the accommodation.
External Features
The home enjoys enclosed gardens to both front and rear, offering excellent space for families, entertaining, and outdoor enjoyment. There are both lawn and paved areas for easy maintenance.
The larger integral garage, equipped with light, power and an electric vehicle charging point, provides excellent practicality and modern convenience.
Features include -
Generous and extended detached family home
Exceptionally flexible living accommodation
Spacious open-plan kitchen/dining/family room
Principal suite with en-suite bathroom
Three further bright bedrooms
Ground floor shower room and upper family bathroom
Excellent storage throughout
Gas central heating with combi-boiler recently installed
Double glazing
Electric vehicle charging point
Convenient commuter location
Walking distance to local amenities
Primary and secondary schooling
Council Tax Band "F"
EPC Rating "C"
DIRECTIONS - From Denny town centre, head along Nethermains Road. Pass the Fintry & Strathcarron sign on your right. Turn left onto Netherfaulds Drive. After the row of garages, turn left onto Langhill Place. Follow the road to the car park - Sandown is on your left, marked by timber gates.
LOCALE: The property is located in the village of Denny and has the added benefit of being within walking distance to many of the excellent local amenities, larger towns such as Falkirk, Cumbernauld and Stirling are all a short drive away. Motorway connections are all easily accessed, with the M80, M9 and M876 being very close by. Local railway stations can be found either at Larbert, Croy or Camelon, all of which offer park and ride facilities.
IMPORTANT NOTE TO PURCHASERS: We endeavour to make our sales particulars accurate and reliable, however, they do not constitute or form part of an offer or any contract and none is to be relied upon as statements of representation or fact. Any services, systems and appliances listed in this specification have not been tested by us and no guarantee as to their operating ability or efficiency is given. Fixtures and fittings other than those mentioned are to be agreed with the seller. Whilst every attempt has been made to ensure the accuracy of the measurements contained here, they are approximate and no responsibility is taken for any error, omission, or misstatement. All measurements are a guide to prospective buyers only and should not be assumed as precise. We would not recommend ordering flooring, furniture or anything else on the basis of these measurements.
Access can be granted for buyers or contractors to obtain their own measurements, on successful conclusion of missives. Confirmation of such will be sought from both solicitors transacting.
- COUNCIL TAXA payment made to your local authority in order to pay for local services like schools, libraries, and refuse collection. The amount you pay depends on the value of the property.Read more about council Tax in our glossary page.
- Band: F
- PARKINGDetails of how and where vehicles can be parked, and any associated costs.Read more about parking in our glossary page.
- Garage,Off street
- GARDENA property has access to an outdoor space, which could be private or shared.
- Yes
- ACCESSIBILITYHow a property has been adapted to meet the needs of vulnerable or disabled individuals.Read more about accessibility in our glossary page.
- Ask agent
Energy performance certificate - ask agent
Nethermains Road, Denny
Add an important place to see how long it'd take to get there from our property listings.
__mins driving to your place
Get an instant, personalised result:
- Show sellers you’re serious
- Secure viewings faster with agents
- No impact on your credit score
Your mortgage
Notes
Staying secure when looking for property
Ensure you're up to date with our latest advice on how to avoid fraud or scams when looking for property online.
Visit our security centre to find out moreDisclaimer - Property reference 103319004216. The information displayed about this property comprises a property advertisement. Rightmove.co.uk makes no warranty as to the accuracy or completeness of the advertisement or any linked or associated information, and Rightmove has no control over the content. This property advertisement does not constitute property particulars. The information is provided and maintained by Castlebrae Sales and Letting Ltd, Bathgate. Please contact the selling agent or developer directly to obtain any information which may be available under the terms of The Energy Performance of Buildings (Certificates and Inspections) (England and Wales) Regulations 2007 or the Home Report if in relation to a residential property in Scotland.
*This is the average speed from the provider with the fastest broadband package available at this postcode. The average speed displayed is based on the download speeds of at least 50% of customers at peak time (8pm to 10pm). Fibre/cable services at the postcode are subject to availability and may differ between properties within a postcode. Speeds can be affected by a range of technical and environmental factors. The speed at the property may be lower than that listed above. You can check the estimated speed and confirm availability to a property prior to purchasing on the broadband provider's website. Providers may increase charges. The information is provided and maintained by Decision Technologies Limited. **This is indicative only and based on a 2-person household with multiple devices and simultaneous usage. Broadband performance is affected by multiple factors including number of occupants and devices, simultaneous usage, router range etc. For more information speak to your broadband provider.
Map data ©OpenStreetMap contributors.





