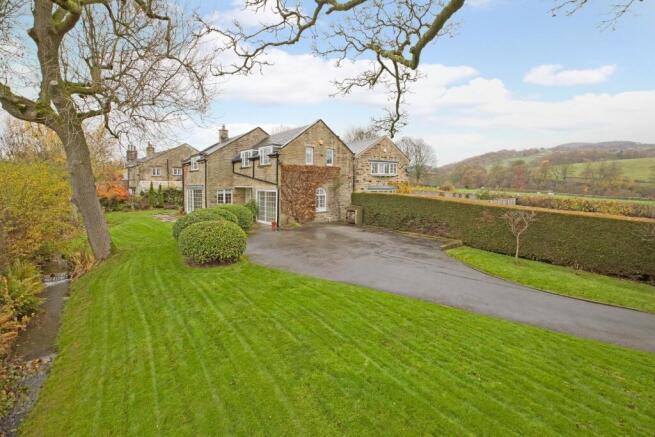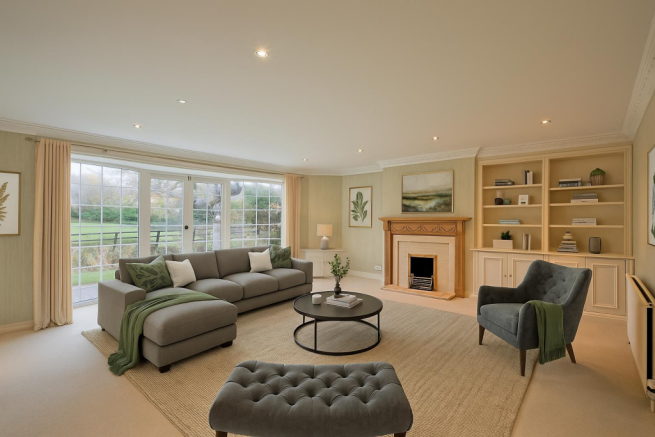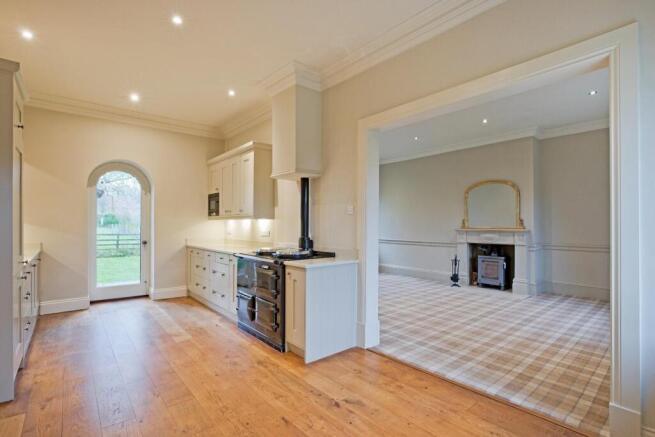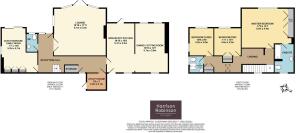
Bolton Road, Addingham

- PROPERTY TYPE
House
- BEDROOMS
3
- BATHROOMS
2
- SIZE
2,072 sq ft
192 sq m
- TENUREDescribes how you own a property. There are different types of tenure - freehold, leasehold, and commonhold.Read more about tenure in our glossary page.
Freehold
Key features
- ***No Onward Chain***
- Spacious Three / Four Bedroom Character Property
- Stunning Countryside Views
- Breakfast Kitchen With Bespoke Cabinetry And AGA
- Two / Three Generous Reception Rooms
- Large Master Bedroom With Good Sized En Suite
- Two Further Bedrooms Served By House Shower Room
- Delightful Lawned Gardens With Babbling Brook Backing Onto Fields
- Walking Distance To Village Amenities
- Council Tax Band G
Description
On the ground floor one finds a welcoming reception hall with half glazed timber doors opening into a generously proportioned lounge with open fire and double glazed doors leading out to the garden. Also accessed from the hall is a cloakroom/W.C. and study / family room / guest bedroom with fitted cupboards and with large, double glazed, sliding doors leading out to the garden. The hall continues to the breakfast kitchen, fitted with a range of bespoke, solid wood cabinetry with integrated appliances and AGA with two, glazed doors opening to the gardens. This room is open to a further, good sized reception room with attractive, arched windows and log burning stove. A utility room and understairs storage cupboard complete the accommodation on this floor. To the first floor one finds a spacious landing area giving access to the three-piece, house shower room and three double bedrooms, the master being particularly generous and served by a large, contemporary styled, en suite bathroom. The bedrooms enjoy wonderful, long distance views and a good amount of natural light. Sunfield occupies a delightful plot having a lawned garden with mature shrubs and planting with a babbling brook running along the rear. Backing onto open fields and with beautiful, long distance views this is a fabulous garden for adults and children alike. The house is approached via an entrance with stone pillars and wrought iron gates and tarmacadam driveway providing off road parking for up to three vehicles.
Steeped in history, Addingham is an attractive and popular Dales Village that lies to the west of Ilkley on the banks of the River Wharfe, surrounded by beautiful open countryside, as highlighted by the Tour De France and Tour De Yorkshire coverage. The village offers a useful range of shops including a Co-op store, doctor’s surgery, various excellent inns and eateries and its own well-regarded primary school. Local bus services to surrounding towns are available from the village Main Street, whereas the railway station in Ilkley, just over three miles away provides a regular commuter service to Leeds and Bradford city centres (around 35 minutes commute), providing regular connections to London Kings Cross. Leeds Bradford International Airport is just over 15 miles away with national and international services.
PLEASE NOTE THAT THREE PHOTOGRAPHS ARE COMPUTER GENERATED IMAGES TO SHOW THE POTENTIAL OF THESE ROOMS
With GAS FIRED CENTRAL HEATING and DOUBLE GLAZING the property, with approximate room sizes comprises:
Ground Floor -
Reception Hall - A timber door with double glazed side window opens into a most welcoming reception hall. Carpeted flooring, two radiators, doors open into a cloakroom/ W.C., a family room, which would also work well as a downstairs bedroom, if needed, a beautifully proportioned lounge with patio doors to the garden, utility room and charming dining kitchen, which is open to a second reception room with log burning stove. There is an understairs cupboard providing excellent storage with an obscure glazed window to the rear providing natural light.
Lounge - 6.1 x 5.5 (20'0" x 18'0") - A generously proportioned lounge with newly carpeted flooring, fitted cupboards and shelving to one alcove and two radiators. This room is filled with an abundance of natural light courtesy of tall, double glazed windows and patio doors looking out over the garden and fields beyond. Decorative coving, downlighting. Beautiful, open fireplace with hearth and timber surround.
Breakfast Kitchen - 5.7 x 3.2 (18'8" x 10'5") - A charming breakfast kitchen fitted with a range of stone coloured, solid wood cabinetry with stainless steel doorknobs, complementary worksurfaces and upstands and a range of integrated appliances including fridge/freezer, Smeg dishwasher and beautiful AGA. One and a half bowl sink with traditional style, chrome mixer tap, high ceilings accentuate the feeling of space. Solid wood flooring, doors to both the front and rear of the property enjoy wonderful views and allow natural light, in addition to an arched window to the rear with deep windowsill. Open to:
Dining / Sitting Room - 5.7 x 3.8 (18'8" x 12'5") - A good sized second reception room with three, double glazed, arched windows, again enjoying a lovely aspect over the garden, carpeted flooring and log burning stove on a stone hearth and with attractive, stone surround. Decorative dado rail and picture rail, downlighting. This room would work well as a dining room, if desired, or a second sitting room, one can imagine many happy times with family and friends here.
Guest Bedroom / Family Room - 5.2 x 4.1 (17'0" x 13'5") - A dual aspect room with arched, double glazed window with plantation shutters and tall, double glazed, sliding patio doors overlooking the garden and fields beyond. Carpeted flooring, radiator, downlighting. Pale wood effect fitted cupboards and shelving provide excellent storage. Wall mounted, gas central heating boiler.
Utility Room - 2.3 x 2.1 (7'6" x 6'10") - With Belfast sink with chrome taps, vinyl flooring, electricity and space and plumbing for appliances. Tall fitted cupboard providing great storage. A door leads to the outside of the property.
Cloakroom - With low-level W.C. and pedestal handbasin with chrome mixer tap. Attractive tiled flooring, radiator, obscure, double glazed window.
First Floor -
Landing - A carpeted staircase with painted timber balustrading and window to the side elevation leads to the spacious, first floor landing where there is room for an item of furniture, if desired. Ceiling lights, radiator. A small Velux allows additional light. Doors open into three, good sized bedrooms, the master served by an ensuite bathroom, and the house shower room. Useful, deep, recessed cupboard.
Master Bedroom - 5.4 x 4.4 (17'8" x 14'5") - A large double bedroom with carpeted flooring, radiator and uPVC, double glazed window enjoying a fantastic view across the garden, open fields and across to Ilkley Moor. Fitted wardrobes, downlighting. Door into:
En Suite Bathroom - A good sized, contemporary styled ensuite bathroom with low-level W.C., large handbasin with deep vanity drawer beneath and bath with tiled side with thermostatic shower, glazed, folding screen and attractive wall tiling. Downlighting, extractor, radiator. Chrome, ladder style, heated towel rail, double glazed window to rear enjoying lovely countryside views. Dark wood laminate flooring.
Bedroom Two - 3.4 x 3.2 (11'1" x 10'5") - A second double bedroom with carpeted flooring, radiator and double glazed window enjoying the delightful views. Fitted wardrobe, hatch with fitted, pull down ladder giving access to an insulated loft area.
Bedroom Three - 3.2 x 3.0 (10'5" x 9'10") - A third, dual aspect double bedroom enjoying fabulous views across the valley to the side elevation and over the open fields to the rear. Carpeted flooring, radiator.
Wc / Shower Room - A well presented, three-piece shower room with low-level W.C., corner, wall hung handbasin with chrome mixer tap and neutral tiled splashback and shower cubicle with thermostatic shower and glazed door. Heated towel rail/radiator, slate effect tiled flooring, downlighting, extractor. Window to side elevation enjoying wonderful, long distance views.
Outside -
Garden - Sunfield occupies a lovely plot with a South facing, lawned garden backing onto open fields with a babbling brook running through. There is an abundance of mature shrubs and trees and flowering plants, the perfect garden for adults to entertain and relax and children to play. A paved patio is a great seating area to sit and take in the wonderful views.
Driveway Parking - Wrought iron gates in stone pillars open to a tarmacadam driveway leading to a parking area for several vehicles.
Utilities And Services - The property benefits from mains gas, electricity and shared septic tank.
There is Ultrafast Fibre Broadband shown to be available to this property.
Please visit the Mobile and Broadband Checker Ofcom website to check Broadband speeds and mobile phone coverage.
We are required by HMRC to undertake Anti Money Laundering checks on all prospective buyers once the purchase price and terms have been agreed. The cost payable by the successful buyer is £30 (inclusive of VAT) per named buyer.
We will undertake a search with Experian for the purposes of verifying your identity. We will also request proof of funding. Please note that the property will not be marked as SSTC (sold subject to contract) until the checks have been satisfactorily completed so we therefore ask buyers for their prompt cooperation so that there is no delay.
An invoice will be issued to you once the sale has been agreed to be paid by bank transfer to Harrison Robinson.
Brochures
Bolton Road, AddinghamBrochure- COUNCIL TAXA payment made to your local authority in order to pay for local services like schools, libraries, and refuse collection. The amount you pay depends on the value of the property.Read more about council Tax in our glossary page.
- Band: G
- PARKINGDetails of how and where vehicles can be parked, and any associated costs.Read more about parking in our glossary page.
- Yes
- GARDENA property has access to an outdoor space, which could be private or shared.
- Yes
- ACCESSIBILITYHow a property has been adapted to meet the needs of vulnerable or disabled individuals.Read more about accessibility in our glossary page.
- Ask agent
Bolton Road, Addingham
Add an important place to see how long it'd take to get there from our property listings.
__mins driving to your place
Get an instant, personalised result:
- Show sellers you’re serious
- Secure viewings faster with agents
- No impact on your credit score
Your mortgage
Notes
Staying secure when looking for property
Ensure you're up to date with our latest advice on how to avoid fraud or scams when looking for property online.
Visit our security centre to find out moreDisclaimer - Property reference 34304628. The information displayed about this property comprises a property advertisement. Rightmove.co.uk makes no warranty as to the accuracy or completeness of the advertisement or any linked or associated information, and Rightmove has no control over the content. This property advertisement does not constitute property particulars. The information is provided and maintained by Harrison Robinson, Ilkley. Please contact the selling agent or developer directly to obtain any information which may be available under the terms of The Energy Performance of Buildings (Certificates and Inspections) (England and Wales) Regulations 2007 or the Home Report if in relation to a residential property in Scotland.
*This is the average speed from the provider with the fastest broadband package available at this postcode. The average speed displayed is based on the download speeds of at least 50% of customers at peak time (8pm to 10pm). Fibre/cable services at the postcode are subject to availability and may differ between properties within a postcode. Speeds can be affected by a range of technical and environmental factors. The speed at the property may be lower than that listed above. You can check the estimated speed and confirm availability to a property prior to purchasing on the broadband provider's website. Providers may increase charges. The information is provided and maintained by Decision Technologies Limited. **This is indicative only and based on a 2-person household with multiple devices and simultaneous usage. Broadband performance is affected by multiple factors including number of occupants and devices, simultaneous usage, router range etc. For more information speak to your broadband provider.
Map data ©OpenStreetMap contributors.





