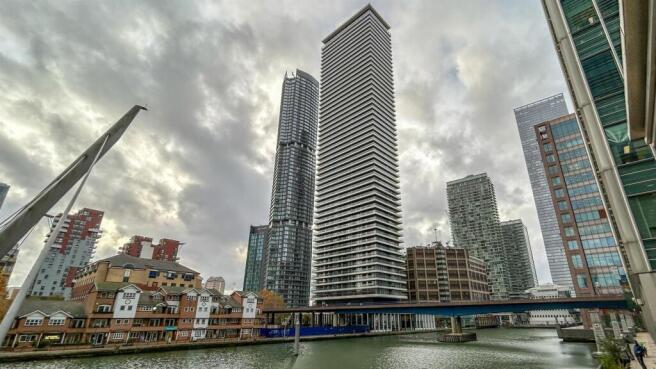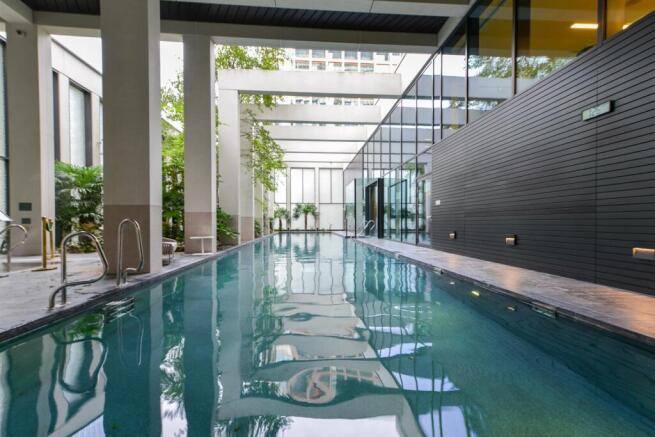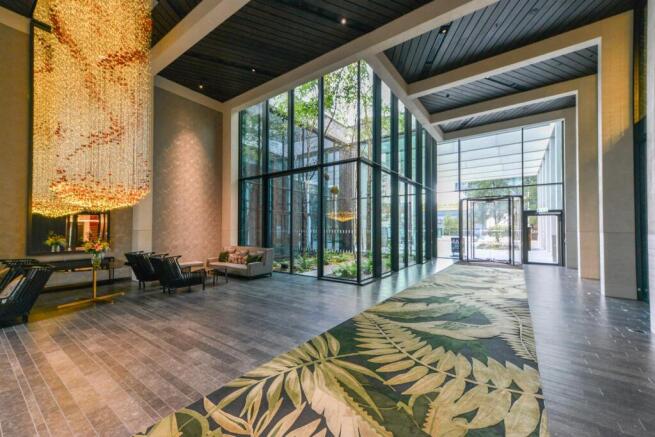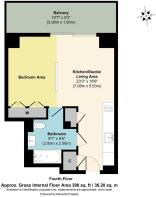Bagshaw Building, Canary Wharf, London

- PROPERTY TYPE
Apartment
- BEDROOMS
1
- BATHROOMS
1
- SIZE
390 sq ft
36 sq m
Key features
- Set on the 40th floor of the landmark Wardian London development by Ballymore.
- Suite apartment spanning approx. 36.6 sq m with a 10 sq m winter garden.
- Stunning panoramic views across Canary Wharf and the River Thames.
- Open-plan living area with floor-to-ceiling windows and exceptional natural light.
- Bespoke kitchen with marble worktops and premium integrated appliances.
- Luxury bathroom featuring elegant marble detailing throughout.
- Access to the Wardian Club with Sky Lounge, bar, dining room, and business suite.
- Enjoy exclusive use of the 25-metre heated outdoor pool, gym, spa, and cinema.
- Moments from Canary Wharf’s Jubilee, DLR, and Elizabeth Line stations.
- Located in one of London’s most desirable riverside neighbourhoods, surrounded by fine dining, designer boutiques, and landscaped green spaces.
Description
This beautifully crafted suite apartment spans approximately 36.6 square metres, complemented by a private winter garden of around 10 square metres that extends the living space and captures panoramic skyline vistas across Canary Wharf and the River Thames. The interior is sleek and contemporary, featuring an open-plan living area with floor-to-ceiling windows, a bespoke kitchen finished with marble worktops and integrated appliances, and a luxurious bathroom with elegant marble detailing.
The Wardian’s nature-inspired design brings greenery and calm to the heart of the city, with landscaped gardens, lush terraces, and tranquil spaces woven throughout the development. Residents enjoy exclusive access to the Wardian Club, offering an exceptional collection of lifestyle amenities — including a 25-metre open-air heated pool set amidst lush greenery, a state-of-the-art health and fitness suite, movement and stretch/yoga studios, and sauna and steam rooms for total wellbeing. Social and leisure spaces include a private screening room with an adjacent screening lounge, and The Observatory — a striking rooftop lounge and bar with sweeping city views. The experience begins in the grand lobby, enhanced by botanical and glass-case garden features, all supported by a 24-hour concierge service.
Set directly opposite the Canary Wharf estate on Marsh Wall, Wardian London offers a unique perspective on one of London’s most prestigious neighbourhoods. Positioned moments from the River Thames and connected by the South Quay Footbridge, residents enjoy the convenience of Canary Wharf’s global business and lifestyle hub — just a short walk away — while returning home to a more tranquil, green environment.
Wardian residents are surrounded by world-class shopping at Jubilee Place, Canada Place, and Cabot Square, along with Michelin-starred restaurants, artisan cafés, and stylish cocktail bars. The area also offers beautifully landscaped parks, riverside promenades, and a vibrant cultural calendar of events, installations, and open-air markets.
Connectivity is exceptional — with Canary Wharf Underground (Jubilee Line), the DLR, and the Elizabeth Line (Crossrail) all within easy walking distance, providing fast links to The City, the West End, and Heathrow Airport.
Blending urban energy with serene riverside living, Wardian London captures the essence of modern London luxury — a peaceful sanctuary overlooking the skyline of Canary Wharf.
Council Tax Band E
Service Charge Jul–Dec 2025 = £2,222.06. Annual Equivalent = £4,444.12
Ground Rent = £400pa
Amenities:
25-metre open-air heated pool set amidst lush greenery.
State-of-the-art gym / health & fitness suite.
Sauna and steam rooms.
Movement/stretch studio / yoga studio.
Private screening/cinema room and adjacent screening lounge.
The Observatory – rooftop / high-level space with sweeping views; a lounge/bar style area.
Grand lobby with botanical / landscaping features (exotic plants, glass-case garden inspiration).
24-hour concierge service
Brochures
Bagshaw Building, Canary Wharf, London- COUNCIL TAXA payment made to your local authority in order to pay for local services like schools, libraries, and refuse collection. The amount you pay depends on the value of the property.Read more about council Tax in our glossary page.
- Band: E
- PARKINGDetails of how and where vehicles can be parked, and any associated costs.Read more about parking in our glossary page.
- Ask agent
- GARDENA property has access to an outdoor space, which could be private or shared.
- Yes
- ACCESSIBILITYHow a property has been adapted to meet the needs of vulnerable or disabled individuals.Read more about accessibility in our glossary page.
- Ask agent
Bagshaw Building, Canary Wharf, London
Add an important place to see how long it'd take to get there from our property listings.
__mins driving to your place
Get an instant, personalised result:
- Show sellers you’re serious
- Secure viewings faster with agents
- No impact on your credit score

Your mortgage
Notes
Staying secure when looking for property
Ensure you're up to date with our latest advice on how to avoid fraud or scams when looking for property online.
Visit our security centre to find out moreDisclaimer - Property reference 34304666. The information displayed about this property comprises a property advertisement. Rightmove.co.uk makes no warranty as to the accuracy or completeness of the advertisement or any linked or associated information, and Rightmove has no control over the content. This property advertisement does not constitute property particulars. The information is provided and maintained by Rafferty & Pickard, Sevenoaks. Please contact the selling agent or developer directly to obtain any information which may be available under the terms of The Energy Performance of Buildings (Certificates and Inspections) (England and Wales) Regulations 2007 or the Home Report if in relation to a residential property in Scotland.
*This is the average speed from the provider with the fastest broadband package available at this postcode. The average speed displayed is based on the download speeds of at least 50% of customers at peak time (8pm to 10pm). Fibre/cable services at the postcode are subject to availability and may differ between properties within a postcode. Speeds can be affected by a range of technical and environmental factors. The speed at the property may be lower than that listed above. You can check the estimated speed and confirm availability to a property prior to purchasing on the broadband provider's website. Providers may increase charges. The information is provided and maintained by Decision Technologies Limited. **This is indicative only and based on a 2-person household with multiple devices and simultaneous usage. Broadband performance is affected by multiple factors including number of occupants and devices, simultaneous usage, router range etc. For more information speak to your broadband provider.
Map data ©OpenStreetMap contributors.




