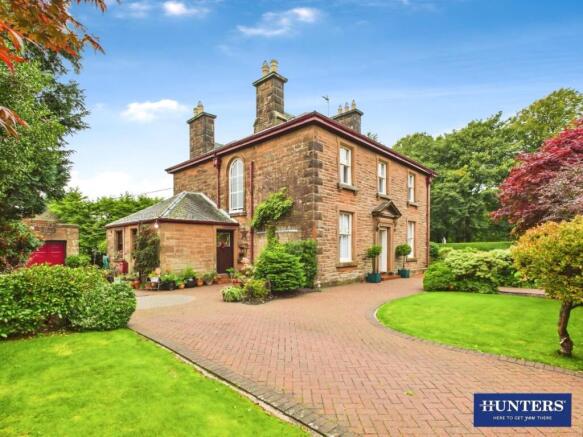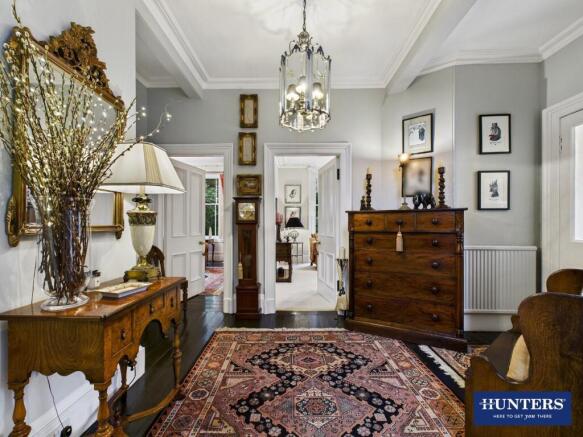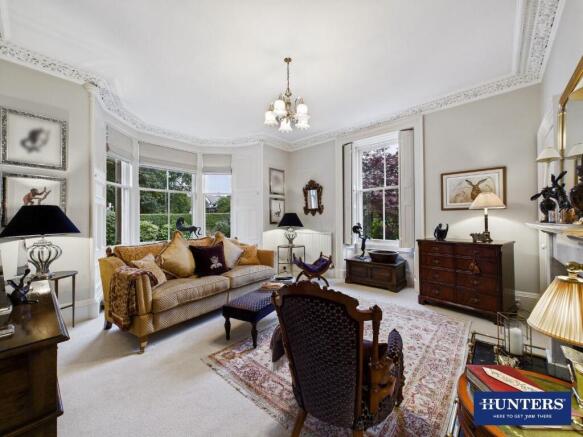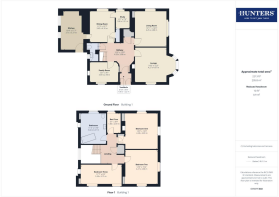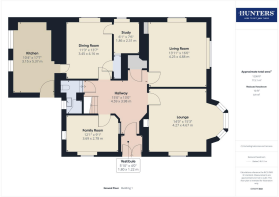Douglas Terrace, Lockerbie, DG11

- PROPERTY TYPE
Detached
- BEDROOMS
4
- BATHROOMS
1
- SIZE
Ask agent
- TENUREDescribes how you own a property. There are different types of tenure - freehold, leasehold, and commonhold.Read more about tenure in our glossary page.
Freehold
Key features
- Stunning Four-Bedroom Detached Sandstone Residence With Period Character
- Beautifully Landscaped Wraparound Gardens Providing Privacy and Outdoor Living
- Four Spacious and Versatile Reception Rooms
- Grand Bay-Windowed Lounge, Perfect for Relaxing or Entertaining
- Dual-Aspect Living Room, Elegant Formal Dining Room and a Cosy Family Room
- Traditional Kitchen Featuring a Charming AGA Cooker
- Four Bedrooms and a Large Family Bathroom
- Original Period Features Throughout, Including Ornate Cornicing and Decorative Fireplaces
- Double-Gated Driveway Leading to a Detached Garage
- EPC - E
Description
Inside, a welcoming hallway leads to four versatile reception rooms that highlight the home’s Victorian heritage. The grand bay-windowed lounge is a refined setting for entertaining, complemented by a spacious dual-aspect living room, formal dining room, a cosy family room, and a traditional kitchen complete with a charming AGA. Further enhancing the ground floor is a hideaway study, along with practical WC/cloakroom for guests. Upstairs, three extensive double bedrooms and a fourth single bedroom provide excellent space for family living, accompanied by a large family bathroom. Period details, including ornate cornicing, decorative fireplaces, and detailed skirting, are found throughout, showcasing the home’s timeless character.
The landscaped gardens extend around the home, creating a peaceful private haven, while practical additions such as a detached garage and ample driveway complete the picture. Blending elegance, space, and practicality in one of Lockerbie’s most sought-after settings, Crammag is a property to be proud of. Contact Hunters today to arrange your private viewing.
The accommodation, which has gas central heating and single glazing throughout, briefly comprises an entrance vestibule, hallway, lounge, living room, family room, dining room, study, kitchen and WC/cloakroom to the ground floor with a landing, four bedrooms and family bathroom to the first floor. Externally there is off-street parking, a detached garage and wrap-around gardens. EPC - TBC and Council Tax Band - G.
Lockerbie is a charming and well-connected market town in Dumfries and Galloway, known for its welcoming community and convenient location. The town provides a wide range of amenities to suit everyday needs, including supermarkets, independent shops, cafés, restaurants, and essential services, alongside both primary and secondary schools. Residents also benefit from local healthcare services, banks, and a selection of specialist retailers, making day-to-day life straightforward and convenient. Transport connections are particularly strong, with Lockerbie railway station on the West Coast Main Line offering regular services to Glasgow, Edinburgh, and Carlisle, while the nearby M74 provides excellent road links north and south. Regular bus routes serve the town and surrounding areas, adding further ease of travel. Its central location and excellent connectivity make Lockerbie an ideal base for commuting, accessing wider services, or exploring the scenic countryside and attractions of Dumfries and Galloway.
Ground Floor: -
Vestibule - Double entrance doors from the front, internal door to the hallway, and feature tiled flooring.
Hallway - Internal doors to the lounge, living room, family room, dining room and WC/cloakroom, stairs to the first floor landing, radiator and a built-in cupboard with lighting and wall-mounted gas boiler internally.
Lounge - Single glazed window to the front aspect, single glazed bay-window to the side aspect, three radiators, open fireplace and a recessed cupboard.
Living Room - Single glazed window to the side aspect, single glazed window to the rear aspect, radiator, decorative fireplace and a recessed cupboard.
Family Room - Single glazed window to the front aspect, radiator, open fireplace and a recessed cupboard.
Dining Room - Single glazed window to the rear aspect, radiator, internal doors to the kitchen and study, and a walk-in larder/cupboard.
Study - Single glazed window to the rear aspect, and a radiator.
Kitchen - Aga cooker, two-bowl Belfast sink, radiator, tiled flooring, external door to the side driveway and two single glazed windows to the side aspect.
Wc/Cloakroom - Two piece suite comprising a WC and pedestal wash basin. Part-tiled walls, tiled flooring, radiator and an obscured single glazed window.
First Floor: -
Landing - Stairs up from the ground floor hallway with galleried landing, internal doors to four bedrooms and family bathroom, loft-access point, a walk-in airing cupboard with water tank internally and a large single glazed window to the side aspect.
Bedroom One - Single glazed window to the side aspect, single glazed window to the rear aspect, radiator, decorative fireplace and two recessed cupboards.
Bedroom Two - Single glazed window to the front aspect, single glazed window to the side aspect, radiator, decorative fireplace and a recessed cupboard.
Bedroom Three - Two single glazed windows to the front aspect, radiator, decorative fireplace and a recessed cupboard.
Bedroom Four - Single glazed window to the rear aspect, and a radiator.
Family Bathroom - Three piece suite comprising a WC, wash basin and bathtub with hand shower attachment. Single glazed window to the rear aspect, decorative fireplace and a recessed cupboard.
External: - Front Garden & Parking:
To the front of the property is a lawned garden with established and mature borders of trees, shrubs and flowers. A pedestrian gate with pathway provides access from the pavement to the front door, additionally, a separate double-gated entrance with block-paved driveway extends to the side of the property and allows for off-street parking for two/three vehicles. Access from the driveway into the property via the kitchen entrance door, along with access into the garage. An external cold water tap is located on the side elevation.
Rear & Side Gardens:
To the rear of the property is an enclosed garden, including an area of lawn with established and mature borders of trees, shrubs and plants, along with a block-paved seating area with timber pergola over located directly behind the garage. To the side of the property is a further lawned garden, with mature trees and hedging, along with a gravelled border area.
Garage - Manual up and over garage door, pedestrian access door, two single glazed windows, power and lighting.
What3words: - For the location of this property, please visit the What3Words App and enter - forgot.terms.tangling
Aml Disclosure: - Agents are required by law to conduct Anti-Money Laundering checks on all those buying a property. Hunters charge £30 (including VAT) for an AML check per buyer. This is a non-refundable fee. The charges cover the cost of obtaining relevant data, any manual checks that are required, and ongoing monitoring. This fee is payable in advance prior to the issuing of a memorandum of sale on the property you are seeking to buy.
Home Report: - The Home Report for this property is downloadable from the 'brochures' section of Rightmove or the 'additional links' section of Zoopla. Alternatively, please contact our Annan office directly to request an email copy.
Brochures
Douglas Terrace, Lockerbie, DG11Home Report- COUNCIL TAXA payment made to your local authority in order to pay for local services like schools, libraries, and refuse collection. The amount you pay depends on the value of the property.Read more about council Tax in our glossary page.
- Band: G
- PARKINGDetails of how and where vehicles can be parked, and any associated costs.Read more about parking in our glossary page.
- Garage,Off street
- GARDENA property has access to an outdoor space, which could be private or shared.
- Yes
- ACCESSIBILITYHow a property has been adapted to meet the needs of vulnerable or disabled individuals.Read more about accessibility in our glossary page.
- Ask agent
Douglas Terrace, Lockerbie, DG11
Add an important place to see how long it'd take to get there from our property listings.
__mins driving to your place
Get an instant, personalised result:
- Show sellers you’re serious
- Secure viewings faster with agents
- No impact on your credit score
Your mortgage
Notes
Staying secure when looking for property
Ensure you're up to date with our latest advice on how to avoid fraud or scams when looking for property online.
Visit our security centre to find out moreDisclaimer - Property reference 34304742. The information displayed about this property comprises a property advertisement. Rightmove.co.uk makes no warranty as to the accuracy or completeness of the advertisement or any linked or associated information, and Rightmove has no control over the content. This property advertisement does not constitute property particulars. The information is provided and maintained by Hunters, Carlisle. Please contact the selling agent or developer directly to obtain any information which may be available under the terms of The Energy Performance of Buildings (Certificates and Inspections) (England and Wales) Regulations 2007 or the Home Report if in relation to a residential property in Scotland.
*This is the average speed from the provider with the fastest broadband package available at this postcode. The average speed displayed is based on the download speeds of at least 50% of customers at peak time (8pm to 10pm). Fibre/cable services at the postcode are subject to availability and may differ between properties within a postcode. Speeds can be affected by a range of technical and environmental factors. The speed at the property may be lower than that listed above. You can check the estimated speed and confirm availability to a property prior to purchasing on the broadband provider's website. Providers may increase charges. The information is provided and maintained by Decision Technologies Limited. **This is indicative only and based on a 2-person household with multiple devices and simultaneous usage. Broadband performance is affected by multiple factors including number of occupants and devices, simultaneous usage, router range etc. For more information speak to your broadband provider.
Map data ©OpenStreetMap contributors.
