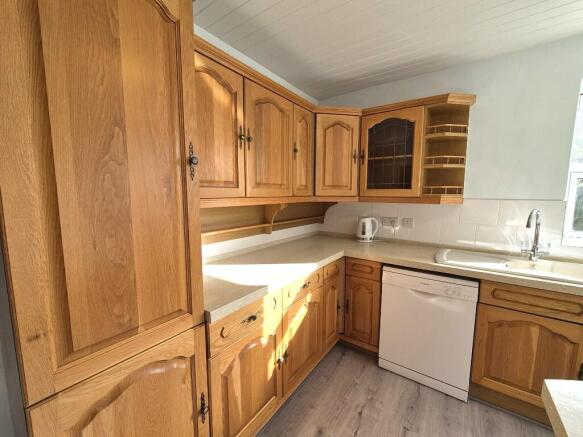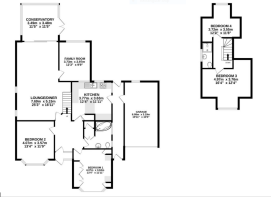4 bedroom detached house for rent
Penn Road, St. Albans, Hertfordshire, AL2

Letting details
- Let available date:
- Now
- Deposit:
- £3,460A deposit provides security for a landlord against damage, or unpaid rent by a tenant.Read more about deposit in our glossary page.
- Min. Tenancy:
- Ask agent How long the landlord offers to let the property for.Read more about tenancy length in our glossary page.
- Let type:
- Long term
- Furnish type:
- Unfurnished
- Council Tax:
- Ask agent
- PROPERTY TYPE
Detached
- BEDROOMS
4
- BATHROOMS
2
- SIZE
Ask agent
Key features
- Seven Meter Living Room
- Sunny Dining Room
- Large Well Equipped Kitchen
- Four Bedrooms
- Two Bathrooms
- Lovely Conservatory overlooking Established Gardens
- A level of Garden maintenance included
- Driveway for Parking
- Garage
- Front Porch
Description
DRIVEWAY
Parking for several cars. Mature hedges.
ENTRANCE PORCH
UPVC Double Glazed Door with side window. Coat Rail. Hardwood door to:
ENTRANCE HALL 3.5m x 2.5m
Central light fitting, radiator, meter cupboard, key rack, large mirror, new carpet.
BEDROOM ONE GROUND FLOOR 4.2m x 3.6m
Bay window overlooking from garden with new checked curtains, central light fitting, radiator, new carpet.
BEDROOM TWO GROUND FLOOR 4.2 x 3.6m
Bay window overlooking from garden with beige curtains, central light fitting, radiator, new carpet.
BATHROOM 2.6m x 2.3m
Cream three piece suite comprising, low level w.c., pedestal wash hand basin with medicine cabinet above, corner bath with thermostatic shower over, shower screen and bath raised seating area with additional taps and low level hand held shower attachment. Two glazed window, radiator, tiled walls, new vinyl flooring and floor to ceiling storage cupboard with louvre doors.
MAIN THROUGH LIVING ROOM 7.7m x 5.1m
Two overhead lights, two glazed windows to side, brick feature fireplace, bar area with wall mounted storage, two feature sage green walls, new carpet, sliding glazed doors to:
CONSERVATORY 3.6m x 3.6m
Lovely bright room with ceiling blinds, adjustable roof light, power points, tiled floor, double doors to side patio, stunning views over the garden.
KITCHEN 3.7m X 3.6m
Range of wooden wall and base units with beige granite effect complimentary worktops and breakfast bar. Under unit shelving. Ceramic single drainer sink unit with mixer tap. Wall mounted boiler. Double oven, gas hob, washing machine, dishwasher and fridge freezer. Dual aspect with windows overlooking the garden and to the side and door to patio area.
DINING ROOM 3.7m x 3m
Central light fitting, picture window overlooking rear garden with floral curtains, radiator, new carpet.
STAIRS TO FIRST FLOOR AND LANDING
Newly carpeted, large velux window flooding the landing with natural light, doors to all rooms.
BEDROOM THREE 5m x 4.7m max
Window overlooking the front of the house, spotlights, radiator, storage cupboard with access through to bedroom four, two sets of recessed shelving. new carpet.
BEDROOM FOUR 3.7m x 3.1m max
Window overlooking rear garden, spotlights, radiator, recessed shelving.
SHOWER ROOM
White suite comprising low level w.c., pedestal wash hand basin, shower cubicle with thermostatic shower, new marble effect aqua-panelled walls, radiator, mirror fronted cabinet, new vinyl flooring.
REAR GARDEN
Beautiful bright, sunny and yet private garden manly laid to lawn with flower borders, mature trees an a lovely fish pond. The garden shrubs and trees will be maintained by the landlord at no cost to the tenant. Large paved patio area with access to the side of the house and the garage.
GARAGE
Up and over door and side door to garden.
- COUNCIL TAXA payment made to your local authority in order to pay for local services like schools, libraries, and refuse collection. The amount you pay depends on the value of the property.Read more about council Tax in our glossary page.
- Ask agent
- PARKINGDetails of how and where vehicles can be parked, and any associated costs.Read more about parking in our glossary page.
- Driveway
- GARDENA property has access to an outdoor space, which could be private or shared.
- Front garden,Rear garden
- ACCESSIBILITYHow a property has been adapted to meet the needs of vulnerable or disabled individuals.Read more about accessibility in our glossary page.
- Ask agent
Penn Road, St. Albans, Hertfordshire, AL2
Add an important place to see how long it'd take to get there from our property listings.
__mins driving to your place
Notes
Staying secure when looking for property
Ensure you're up to date with our latest advice on how to avoid fraud or scams when looking for property online.
Visit our security centre to find out moreDisclaimer - Property reference PennRd05. The information displayed about this property comprises a property advertisement. Rightmove.co.uk makes no warranty as to the accuracy or completeness of the advertisement or any linked or associated information, and Rightmove has no control over the content. This property advertisement does not constitute property particulars. The information is provided and maintained by Attewell, Hardwicke & Leahy, St Albans. Please contact the selling agent or developer directly to obtain any information which may be available under the terms of The Energy Performance of Buildings (Certificates and Inspections) (England and Wales) Regulations 2007 or the Home Report if in relation to a residential property in Scotland.
*This is the average speed from the provider with the fastest broadband package available at this postcode. The average speed displayed is based on the download speeds of at least 50% of customers at peak time (8pm to 10pm). Fibre/cable services at the postcode are subject to availability and may differ between properties within a postcode. Speeds can be affected by a range of technical and environmental factors. The speed at the property may be lower than that listed above. You can check the estimated speed and confirm availability to a property prior to purchasing on the broadband provider's website. Providers may increase charges. The information is provided and maintained by Decision Technologies Limited. **This is indicative only and based on a 2-person household with multiple devices and simultaneous usage. Broadband performance is affected by multiple factors including number of occupants and devices, simultaneous usage, router range etc. For more information speak to your broadband provider.
Map data ©OpenStreetMap contributors.




