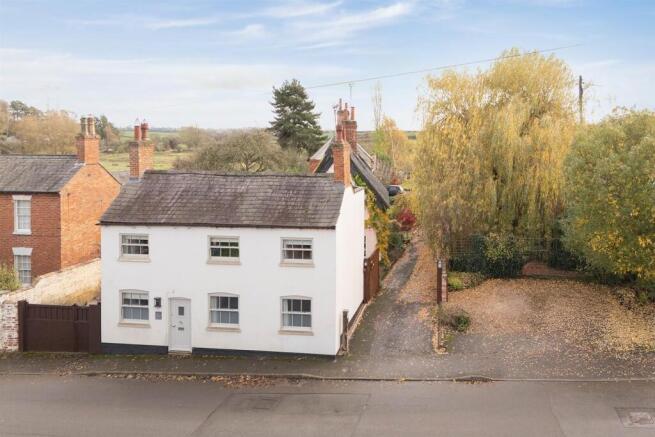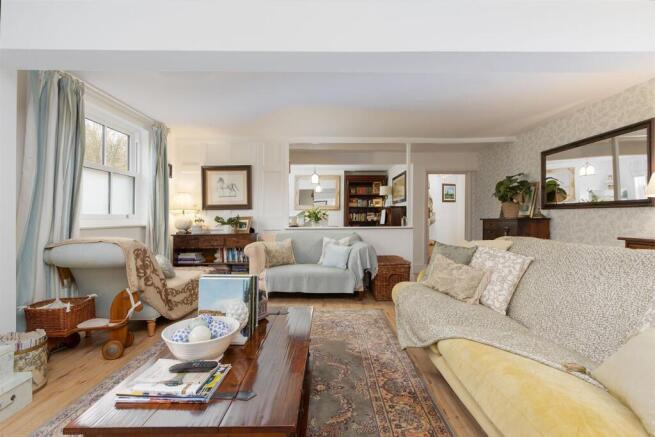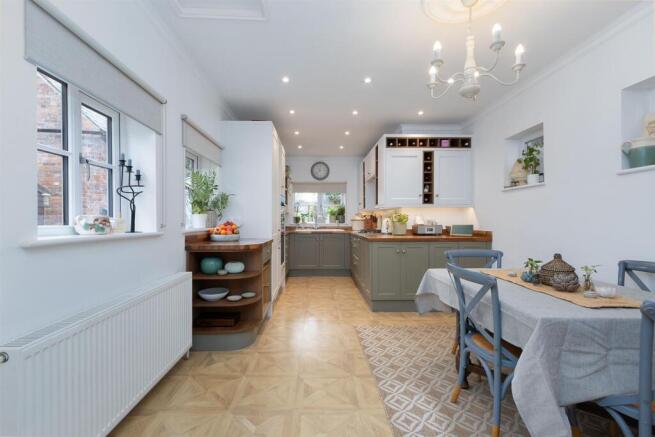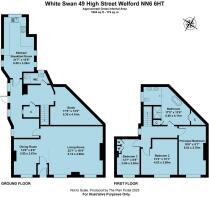
3 bedroom detached house for sale
High Street, Welford, Northampton, NN6

- PROPERTY TYPE
Detached
- BEDROOMS
3
- BATHROOMS
2
- SIZE
Ask agent
- TENUREDescribes how you own a property. There are different types of tenure - freehold, leasehold, and commonhold.Read more about tenure in our glossary page.
Freehold
Key features
- Sought after village location
- Beautifully presented throughout
- Three well proportioned bedrooms
- Kitchen/Diner
- Downstairs cloakroom and boot room area
- Sitting room, dining room and further reception rooms
- Generous rear garden and summer house with BBQ and seating area
- Views to the rear over fields and surrounding countryside
- Driveway parking with EV charging points for two vehicles
- Additional gated driveway with sheds and wood store
Description
Location - Welford is a picturesque village nestled within open farmland and countryside, close to the Northamptonshire and Leicestershire borders. Dating back to medieval times, the village boasts some 38 listed buildings, which account for much of its historic charm and appeal. The village is situated on the River Avon, on the edge of the popular Jurassic Way walking circuit, and has a marina sited on an arm of the Grand Union Canal which is situated directly behind the Wharf Inn, a historic canal and river side pub. The River Avon is a popular spot for fishing and boating, and there are several parks and nature reserves in the area where you can spot a variety of wildlife. These features combine to make it very popular with walkers, cyclists, artists, and wildlife enthusiasts. The village offers a range of local amenities and services including a village shop/convenience store with post office, a petrol station, primary school, doctors surgery, St Mary's church, a village hall, and a youth and community centre. The village is very well positioned for the commuter with ready access to the north, south and west via the A14, M45/A45 and M6. Both The nearest train stations are Market Harborough, Long Buckby and Rugby, all of which are roughly 20 minutes’ drive from the village. Market Harborough station is on the Midland mainline route (Sheffield to London). Rugby and Long Buckby Stations access Northampton, Milton Keynes and London Euston, west to Coventry and Birmingham, and north to Stafford, Stoke on Trent and the whole of the northwest. Rugby station also offers a direct train service to London Euston taking 50 minutes.
Ground Floor - The welcoming entrance hall leads into a delightful dining room, complete with a feature fireplace and an outlook across the village. This room also houses the original piano once played in the pub, a unique piece of heritage that will remain with the property. Adjacent, is the spacious living room which provides an inviting and elegant atmosphere, with an open fireplace and dual-aspect sash windows that fill the room with natural light. This space features the original skittle panel, a charming nod to the building’s past life as a village inn, adding a true sense of history. To the rear of the home, a series of versatile reception rooms provide flexible living options, ideal for a playroom, study/home office, hobby room or additional sitting area depending on your needs. At the heart of the home lies the beautifully appointed Shaker-style kitchen, incorporating numerous cupboards, drawers, shelf and wine storage, with high quality Iroko wood worksurfaces and a ceramic sink with drainer. This impressive space combines timeless design with modern practicality, featuring a Smeg gas hob, Bosch double oven (with top oven also functioning as a microwave), and an integrated Bosch double fridge. The double-depth worktops provide ample space for full-sized appliances, while elegant Traviso Quartz shelving adds additional storage. Overlooking the tranquil rear garden, this kitchen is the perfect setting for both everyday family life and relaxed entertaining. Convenience is thoughtfully considered with a boot room, a utility cupboard with external venting for a tumble dryer, and a downstairs cloakroom. There is also side access from the additional driveway, ensuring practicality.
First Floor - To the first floor, the home continues to impress with three well-proportioned bedrooms, each offering picturesque views across the village green. Every room features brand new carpeting and solid wood cottage-style doors, adding warmth, charm and continuity throughout the first floor. The luxury family bathroom has been newly fitted to an exceptional standard and includes a Villeroy & Boch WC, double vanity wash hand basins, brass fixtures and fittings and features a modern freestanding bath with claw feet with tongue and groove panelled feature behind, a double walk-in shower enclosure with brass edged glass shower screen and Victorian-style tiled flooring. Two spacious built-in cupboards and a multi-level layout further enhance the sense of space and refinement.
Outside - The exterior of the property is equally impressive. The private rear garden is of a generous size and is enclosed by a beautiful brick wall, creating both privacy and grandeur. It is fully equipped with electricity and a water supply and includes an attractive summer house – perfect for use as a home office, gym, or studio. The garden also features an outdoor entertaining area with brick-built cooking and BBQ facilities with chimney hood and pergola above, a dedicated vegetable plot, and enjoys open views of the surrounding paddocks and countryside beyond, offering a peaceful and idyllic setting. To the right-hand side of the property, there is a two-car driveway with electric car charging points, as well as an additional gated driveway or garden area offering flexible use. An external yard provides further parking and storage options including wooden sheds and wood stores.
Viewing - Strictly by prior appointment via the selling agent Howkins & Harrison. Contact Tel:01455-559203.
Local Authorit - West Northamptonshire Council
Angel Street
Northampton
Tel:0300-126700
Council Tax Band - E
Fixtures And Fittings - Only those items in the nature of fixtures and fittings mentioned in these particulars are included in the sale. Other items are specifically excluded. None of the appliances have been tested by the agents and they are not certified or warranted in any way.
Services - None of the services have been tested and purchasers should note that it is their specific responsibility to make their own enquiries of the appropriate authorities as to the location, adequacy and availability of mains water, electricity, gas and drainage services.
Floorplan - Howkins and Harrison provide these plans for reference only - they are not to scale.
Important Notice - Every care has been taken with the preparation of these Sales Particulars, but complete accuracy cannot be guaranteed. In all cases, buyers should verify matters for themselves. Where property alterations have been undertaken buyers should check that relevant permissions have been obtained. If there is any point, which is of particular importance let us know and we will verify it for you. These Particulars do not constitute a contract or part of a contract. All measurements are approximate. The Fixtures, Fittings, Services & Appliances have not been tested and therefore no guarantee can be given that they are in working order. Photographs are provided for general information and it cannot be inferred that any item shown is included in the sale. Plans are provided for general guidance and are not to scale.
Brochures
White Swan, 49 High Street, Welford.pdf- COUNCIL TAXA payment made to your local authority in order to pay for local services like schools, libraries, and refuse collection. The amount you pay depends on the value of the property.Read more about council Tax in our glossary page.
- Band: E
- PARKINGDetails of how and where vehicles can be parked, and any associated costs.Read more about parking in our glossary page.
- Yes
- GARDENA property has access to an outdoor space, which could be private or shared.
- Yes
- ACCESSIBILITYHow a property has been adapted to meet the needs of vulnerable or disabled individuals.Read more about accessibility in our glossary page.
- Ask agent
High Street, Welford, Northampton, NN6
Add an important place to see how long it'd take to get there from our property listings.
__mins driving to your place
Get an instant, personalised result:
- Show sellers you’re serious
- Secure viewings faster with agents
- No impact on your credit score
Your mortgage
Notes
Staying secure when looking for property
Ensure you're up to date with our latest advice on how to avoid fraud or scams when looking for property online.
Visit our security centre to find out moreDisclaimer - Property reference 34304909. The information displayed about this property comprises a property advertisement. Rightmove.co.uk makes no warranty as to the accuracy or completeness of the advertisement or any linked or associated information, and Rightmove has no control over the content. This property advertisement does not constitute property particulars. The information is provided and maintained by Howkins & Harrison LLP, Lutterworth. Please contact the selling agent or developer directly to obtain any information which may be available under the terms of The Energy Performance of Buildings (Certificates and Inspections) (England and Wales) Regulations 2007 or the Home Report if in relation to a residential property in Scotland.
*This is the average speed from the provider with the fastest broadband package available at this postcode. The average speed displayed is based on the download speeds of at least 50% of customers at peak time (8pm to 10pm). Fibre/cable services at the postcode are subject to availability and may differ between properties within a postcode. Speeds can be affected by a range of technical and environmental factors. The speed at the property may be lower than that listed above. You can check the estimated speed and confirm availability to a property prior to purchasing on the broadband provider's website. Providers may increase charges. The information is provided and maintained by Decision Technologies Limited. **This is indicative only and based on a 2-person household with multiple devices and simultaneous usage. Broadband performance is affected by multiple factors including number of occupants and devices, simultaneous usage, router range etc. For more information speak to your broadband provider.
Map data ©OpenStreetMap contributors.





