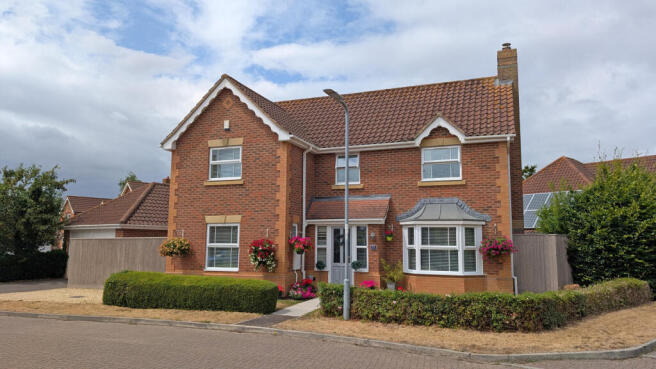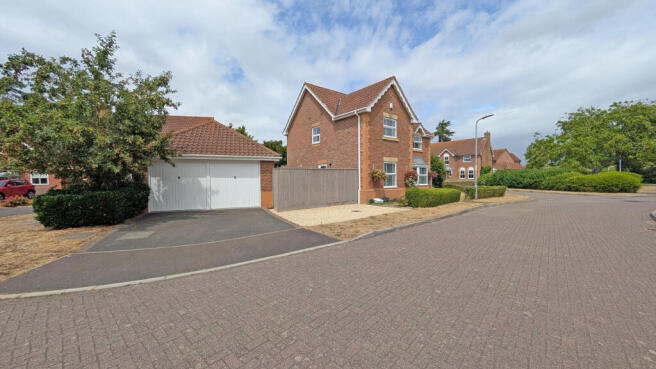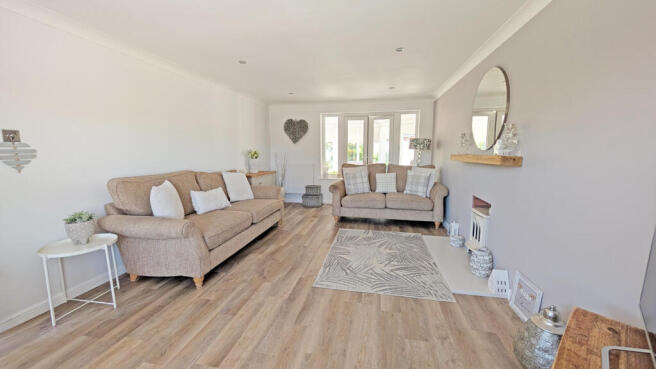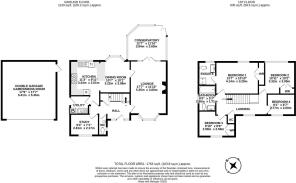
4 bedroom detached house for sale
St. Quintin Park - Bathpool

- PROPERTY TYPE
Detached
- BEDROOMS
4
- BATHROOMS
2
- SIZE
1,356 sq ft
126 sq m
- TENUREDescribes how you own a property. There are different types of tenure - freehold, leasehold, and commonhold.Read more about tenure in our glossary page.
Freehold
Key features
- An executive style detached family house
- 4 bedrooms (one en-suite)
- 3 reception rooms
- Beautiful modern refitted kitchen
- Utility room & cloakroom/WC
- Double garage and driveway
- 2 large patio areas
- Beautifully maintained gardens
- Easy access for canalside walks
- Likely to one of the best homes on St. Quintin Park
Description
The kitchen is a true highlight, featuring a contemporary, recently refitted design with integrated appliances and a breakfast bar that separates it from the dining area. Adjacent to the kitchen is a practical utility room with a door leading to a side patio, ideal for outdoor dining and entertaining.
Upstairs, the layout includes a partial galleried landing. The main bedroom boasts built-in wardrobes and a modern, refitted en-suite shower room. There are three additional bedrooms and a beautifully presented family bathroom, also recently refitted. The property benefits from double glazing and gas central heating for comfort and efficiency.
Externally, the front garden is primarily laid to lawn with side access. The rear garden features two spacious patio areas perfect for outdoor gatherings, alongside a lawned section—all enclosed by attractive wood panel fencing for privacy.
The double garage has been creatively converted into an entertainment space, with a boarded attic providing additional storage. Ample parking is available at the front for multiple vehicles.
Lounge - 17'7" x 11'10" - This inviting lounge is a bright and spacious area featuring light wood flooring that flows seamlessly throughout. It is furnished with comfortable sofas, and a bay window allows natural light to fill the room. A central fireplace provides a cosy focal point, complemented by a circular mirror and simple decorative shelving above. French doors at the far end open into the conservatory, extending the space and offering views to the garden.
Conservatory - 12'7" x 11'10" - The conservatory is a bright, airy space surrounded by windows and fitted with blinds for privacy and light control. It features a neutral palette with striped and plain cushioned sofas arranged around a sturdy wooden coffee table, creating a relaxing spot to enjoy garden views. The natural light and connection to the garden make it a perfect place for informal seating and enjoying the outdoors from inside.
Kitchen / Dining Room - 11'3" x 9'11" (Dining) 11'3" x 9'11" (Kitchen) - This kitchen is well-appointed with cream cabinetry and wood-effect work surfaces, creating a soft and welcoming feel. It includes a large range cooker with a cooker hood, a built-in fridge freezer, and ample storage. The kitchen flows naturally into the dining area, where a substantial dining table with comfortable upholstered chairs is positioned beside a large bay window, filling the space with natural light and offering a pleasant outlook to the garden.
Study - 9'3" x 7'1" - The study offers a quiet, practical space with wood-effect flooring and plenty of natural light from a large window. It is simply furnished with a large desk and chair, making it ideal for working from home or a peaceful reading area.
Hall - The entrance hall is light and welcoming, featuring wood-effect flooring that complements the rest of the ground floor. It provides access to the main rooms as well as the staircase leading to the first floor, creating a practical and attractive introduction to the home.
Wc - This cloakroom is neatly finished with a modern toilet and a compact wash basin. Decorative half wall panelling painted in a soft grey complements the patterned floor tiles, and a window maintains natural light and ventilation.
Bedroom 1 - 13'7" x 10'10" - Bedroom 1 is a generous double room with warm wood-effect flooring and a large window dressed with mustard curtains that bring a cheerful touch. It includes built-in wardrobes for storage and benefits from an ensuite shower room for added convenience.
Ensuite - The ensuite bathroom to the master bedroom is bright and functional with a shower cubicle, toilet, and wash basin. Neutral tones and a window enhance the light and airy feel.
Bedroom 2 - 10'11" x 10'2" - Bedroom 2 is a double room with a bright, fresh feel thanks to a large window and light-coloured flooring. It includes built-in wardrobes providing practical storage space.
Bedroom 3 - 9'10" x 8'6" - Bedroom 3 is a comfortable room with light flooring and a large window allowing natural light to fill the space. It features built-in wardrobes for storage convenience.
Bedroom 4 - 9'1" x 6'7" - Bedroom 4 is a smaller room currently arranged as a single bedroom. It has a window providing natural light and is suitable for use as a bedroom or a nursery.
Bathroom - 8'5" x 5'7" - The family bathroom is modern and bright with patterned floor tiles and a combination of white and grey tiling around the bath and wash basin area. It includes a bath with a shower above, a toilet, and a vanity wash basin unit, all arranged beneath a large window that floods the room with daylight.
Landing - The landing is bright and spacious with white walls and a window allowing natural light to the upstairs area. It provides access to all bedrooms and the family bathroom, with built-in storage cupboards adding practicality.
Double Garage / Games / Media Room - 17'9" x 17'7" - The double garage offers a versatile space that can be used for secure parking, storage, or a games/media room. It is a large area with carpeting and neutral walls, easily adapted to suit various needs.
Rear Garden - The rear garden is a pleasant outdoor space combining a lawn area with a spacious paved patio. The patio is ideal for alfresco dining and garden furniture is arranged to create a sociable setting. The lawn is well-maintained and bordered by fencing and mature shrubbery, providing privacy and a sense of seclusion. A brick-built BBQ area and additional seating area add to the garden's appeal for entertaining and relaxing outdoors.
Courtyard - The courtyard patio area beside the kitchen and utility room provides a private and sheltered outdoor space, ideal for outdoor seating or a quiet retreat. It is paved and enclosed by fencing, offering a low-maintenance and secure environment.
Brochures
ST. QUINTIN PARK - BATHPOOLBrochure- COUNCIL TAXA payment made to your local authority in order to pay for local services like schools, libraries, and refuse collection. The amount you pay depends on the value of the property.Read more about council Tax in our glossary page.
- Band: E
- PARKINGDetails of how and where vehicles can be parked, and any associated costs.Read more about parking in our glossary page.
- Garage,Driveway
- GARDENA property has access to an outdoor space, which could be private or shared.
- Yes
- ACCESSIBILITYHow a property has been adapted to meet the needs of vulnerable or disabled individuals.Read more about accessibility in our glossary page.
- Ask agent
St. Quintin Park - Bathpool
Add an important place to see how long it'd take to get there from our property listings.
__mins driving to your place
Get an instant, personalised result:
- Show sellers you’re serious
- Secure viewings faster with agents
- No impact on your credit score
Your mortgage
Notes
Staying secure when looking for property
Ensure you're up to date with our latest advice on how to avoid fraud or scams when looking for property online.
Visit our security centre to find out moreDisclaimer - Property reference 34301749. The information displayed about this property comprises a property advertisement. Rightmove.co.uk makes no warranty as to the accuracy or completeness of the advertisement or any linked or associated information, and Rightmove has no control over the content. This property advertisement does not constitute property particulars. The information is provided and maintained by Wilsons, Taunton. Please contact the selling agent or developer directly to obtain any information which may be available under the terms of The Energy Performance of Buildings (Certificates and Inspections) (England and Wales) Regulations 2007 or the Home Report if in relation to a residential property in Scotland.
*This is the average speed from the provider with the fastest broadband package available at this postcode. The average speed displayed is based on the download speeds of at least 50% of customers at peak time (8pm to 10pm). Fibre/cable services at the postcode are subject to availability and may differ between properties within a postcode. Speeds can be affected by a range of technical and environmental factors. The speed at the property may be lower than that listed above. You can check the estimated speed and confirm availability to a property prior to purchasing on the broadband provider's website. Providers may increase charges. The information is provided and maintained by Decision Technologies Limited. **This is indicative only and based on a 2-person household with multiple devices and simultaneous usage. Broadband performance is affected by multiple factors including number of occupants and devices, simultaneous usage, router range etc. For more information speak to your broadband provider.
Map data ©OpenStreetMap contributors.






