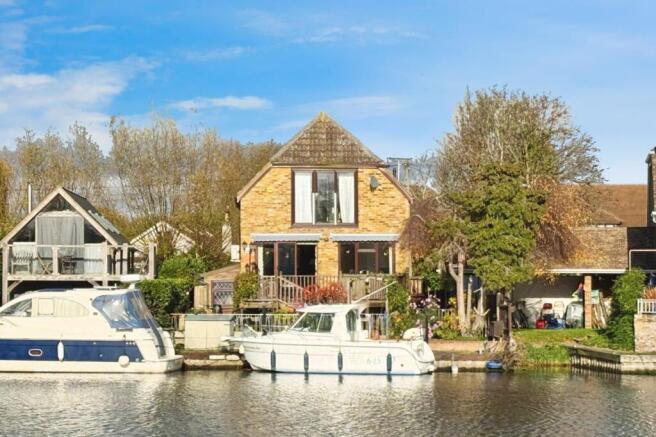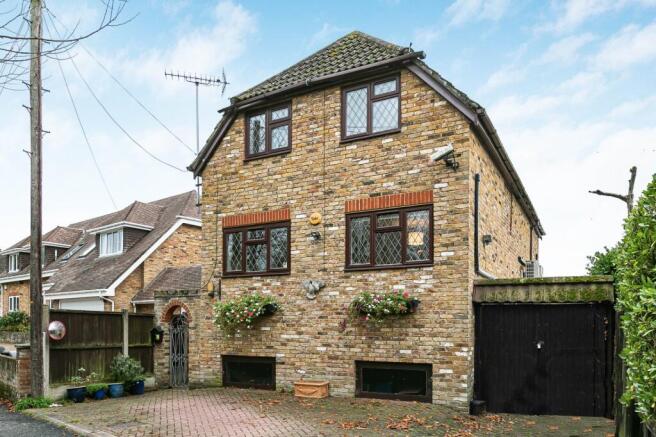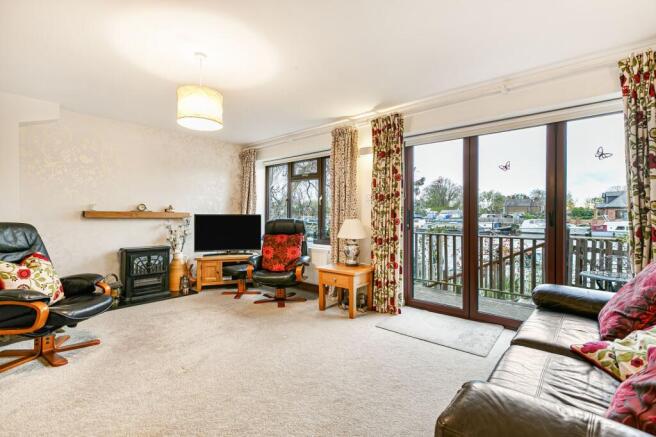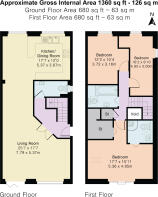The Island, Wraysbury, Staines-upon-Thames, Berkshire, TW19

- PROPERTY TYPE
Detached
- BEDROOMS
3
- BATHROOMS
2
- SIZE
1,360 sq ft
126 sq m
- TENUREDescribes how you own a property. There are different types of tenure - freehold, leasehold, and commonhold.Read more about tenure in our glossary page.
Freehold
Key features
- Freehold & Chain Free
- Detached Riverside Home with 36ft Private Mooring
- Spacious Open Plan Reception Room with Bi-Fold Doors
- Modern Fitted Kitchen/Breakfast Room
- Three Bedrooms - En-Suite and Walk in Wardrobe to Master Bedroom
- Family Bathroom & Downstairs Cloakroom
- South-Facing Riverside Garden
- Off Street Parking for Two Vehicles
- Road Maintenance Charge £120 per annum
- Royal Borough of Windsor & Maidenhead - Tax Band F - £2,613 per annum
Description
Located in an idyllic riverside position towards the end of a Thames Island, this beautifully presented three-bedroom detached home offers a rare opportunity to enjoy serene riverside living with direct access to the River Thames and National Trust meadows of the Ankerwyke Estate leading to Wraysbury Village.
Accessed via a private road bridge, this exclusive island community enjoys a peaceful setting with a strong sense of community spirit, enhanced by a well-established and vibrant residents’ association that regularly hosts seasonal events.
The property is offered chain-free and enjoys elevated river views from all principal rooms, overlooking both the main Thames channel and tranquil backwater. A deep-water mooring of approximately 36 feet in length provides the perfect base for boating enthusiasts.
On the ground floor, a spacious open-plan reception room features bi-fold doors that open onto a south-facing decked terrace and patio garden, ideal for entertaining or simply relaxing by the water, taking full advantage of the stunning river views. The modern fitted kitchen/breakfast room offers generous dining space, and there is also a convenient downstairs cloakroom.
Upstairs, there are three well-proportioned bedrooms. The master suite boasts a Juliette balcony with wonderful river views, a walk-in wardrobe, and an en-suite shower room. A modern family bathroom completes the first floor.
This well-designed home benefits from gas central heating, complemented by an energy-efficient air conditioning system using heat pump technology, which provides both heating and cooling via three wall-mounted units — one on the ground floor and two in the main bedrooms. Externally, there is off-street parking for two cars. The property was rebuilt in 2007 using stock bricks to Environment Agency flood-resistant standards.
The property is ideally positioned equidistant from Staines Town Centre and Wraysbury Village, providing easy access to a wide variety of shops, restaurants, cafés, and everyday amenities. The surrounding area offers charming village pubs, riverside walks, and picturesque countryside, while nearby Lammas Park features extensive green space and a popular splash park, ideal for outdoor enjoyment. Excellent transport links give convenient access to the M25 and Heathrow Airport, and the area is served by a selection of highly regarded state and private schools, including Eton College.
The sale is offered chain free, ensuring a straightforward and smooth purchase opportunity.
This is a truly special riverside home combining modern comfort, community living, and breathtaking views — early viewing is highly recommended to fully appreciate its location and lifestyle appeal.
Pursuant to the Estate Agents Act 1979, we hereby declare this property is owned by a relative of an employee of Oasis Estate Agency.
Brochures
Particulars- COUNCIL TAXA payment made to your local authority in order to pay for local services like schools, libraries, and refuse collection. The amount you pay depends on the value of the property.Read more about council Tax in our glossary page.
- Band: TBC
- PARKINGDetails of how and where vehicles can be parked, and any associated costs.Read more about parking in our glossary page.
- Yes
- GARDENA property has access to an outdoor space, which could be private or shared.
- Yes
- ACCESSIBILITYHow a property has been adapted to meet the needs of vulnerable or disabled individuals.Read more about accessibility in our glossary page.
- Ask agent
The Island, Wraysbury, Staines-upon-Thames, Berkshire, TW19
Add an important place to see how long it'd take to get there from our property listings.
__mins driving to your place
Get an instant, personalised result:
- Show sellers you’re serious
- Secure viewings faster with agents
- No impact on your credit score
About Oasis Estate Agents, Staines-upon-Thames
Mallard Court, 4 Clarence Street, Staines-upon-Thames, Surrey TW18 4SP



Your mortgage
Notes
Staying secure when looking for property
Ensure you're up to date with our latest advice on how to avoid fraud or scams when looking for property online.
Visit our security centre to find out moreDisclaimer - Property reference OEA160769. The information displayed about this property comprises a property advertisement. Rightmove.co.uk makes no warranty as to the accuracy or completeness of the advertisement or any linked or associated information, and Rightmove has no control over the content. This property advertisement does not constitute property particulars. The information is provided and maintained by Oasis Estate Agents, Staines-upon-Thames. Please contact the selling agent or developer directly to obtain any information which may be available under the terms of The Energy Performance of Buildings (Certificates and Inspections) (England and Wales) Regulations 2007 or the Home Report if in relation to a residential property in Scotland.
*This is the average speed from the provider with the fastest broadband package available at this postcode. The average speed displayed is based on the download speeds of at least 50% of customers at peak time (8pm to 10pm). Fibre/cable services at the postcode are subject to availability and may differ between properties within a postcode. Speeds can be affected by a range of technical and environmental factors. The speed at the property may be lower than that listed above. You can check the estimated speed and confirm availability to a property prior to purchasing on the broadband provider's website. Providers may increase charges. The information is provided and maintained by Decision Technologies Limited. **This is indicative only and based on a 2-person household with multiple devices and simultaneous usage. Broadband performance is affected by multiple factors including number of occupants and devices, simultaneous usage, router range etc. For more information speak to your broadband provider.
Map data ©OpenStreetMap contributors.




