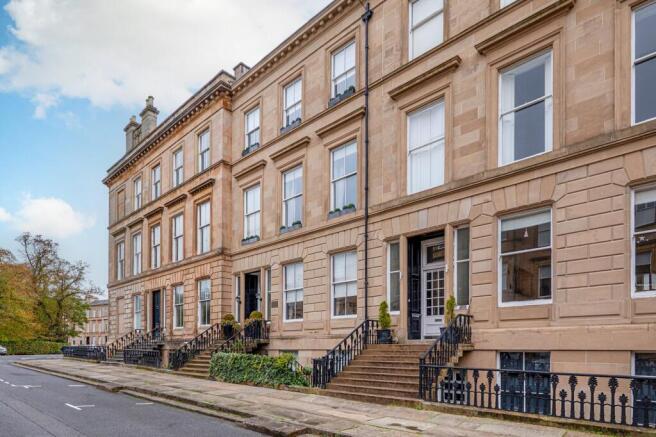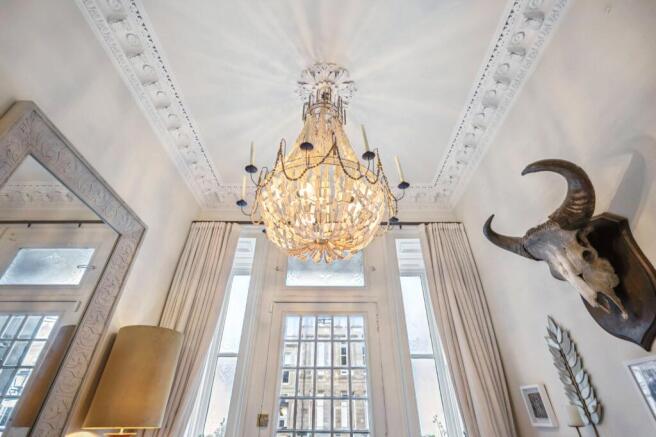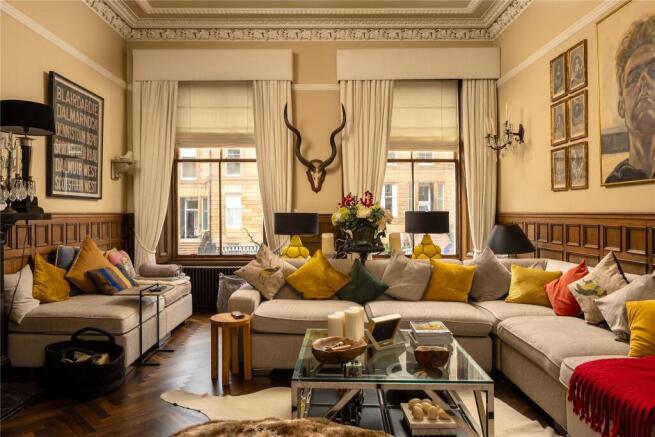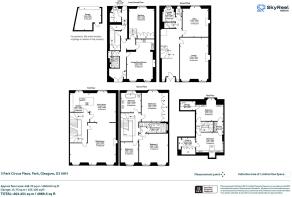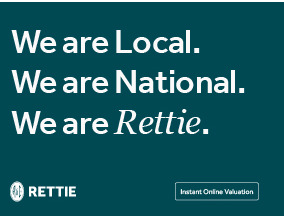
6 bedroom terraced house for sale
Park Circus Place, Park, Glasgow
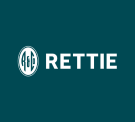
- PROPERTY TYPE
Terraced
- BEDROOMS
6
- BATHROOMS
5
- SIZE
4,990 sq ft
464 sq m
- TENUREDescribes how you own a property. There are different types of tenure - freehold, leasehold, and commonhold.Read more about tenure in our glossary page.
Freehold
Description
Elegantly arranged over five principal floors and linked by a sweeping staircase, Number 3 showcases Charles Wilson’s architectural prowess and solidifies the crescents of the Park area as his magnum opus. Expansive ceilings, intricate embellishments, period proportions, rich timber panelling and handsome fireplaces are balanced by thoughtful modern upgrades, presenting the area and era, at its best.
A beautifully landscaped private rear garden with patio completes the accommodation, while the garden level provides a bright self-contained apartment with its own main door entrance, enabling invaluable flexibility for guests, multi-generational living or rental potential. A private garage, accessed from the back lane, delivers secure off-street parking together with useful storage further enhancing pragmatism.
Homes of this calibre seldom come to the market. Historic fabric and thoughtful modernisation merge to create a versatile city residence, that is substantial, refined and in one of the city’s most coveted addresses.
Accommodation
Ground Floor
• Traditional wooden panelled entrance vestibule.
• Alluring entrance hallway flanked by etched glass sidelight windows with window shutters, decorated with meticulous cornicing and completed by a beautiful archway; adorned by mascaron corbels, that then gives way to a dramatic sweeping staircase.
• Front living room with two sash and case windows to the front, gorgeous traditional dark wood panelling that complements the striking herringbone flooring. The room is well decorated with triple row cornicing and completed by a substantial black granite mantlepiece surrounding a focal gas fireplace.
• The rear library is currently utilised as an office, with a broad sash and case window to the rear and exquisite original bespoke bookcase shelving, while twin row cornice with centre ceiling rose and tall wooden wall panels evoke a sense of refinement. The room is centred by a focal gas fireplace with a wondrous timber mantlepiece surround, that has been artisanally carved with floral motifs.
• A rear corridor leads to a useful two piece W/C with traditional sanitary fittings and window to the rear.
• Separate utility room provides exceptional practicality with integrated Siemens appliances, hard countertops and sleek cabinetry, sink and traditional clothes drying “pulley”.
First Floor
• The first floor landing is skirted by a traditional wrought iron balustrade, further eliciting a tremendous sense of scale owing to the soaring ceilings and surging stairway.
• Superb fitted kitchen with central island, comprised of soft tone countertops and light wood cabinets, equipped with Gaggenau appliances, including downward extractor fan and induction hob with griddle hotplate. The kitchen has been outfitted with lovely “wall to ceiling” purple sleek gloss cabinets, housing integrated fridge freezer, storage, and with a window to the rear.
• Open to a spacious dining area with window to the rear and tiled flooring.
• An archway then leads to a prodigious “L” shaped front drawing room with three south facing sash and case windows. Chevron parquet flooring and a considerable Carrera marble mantlepiece exude character while the “tail” of the L shaped room provides a cosy corner for family time and socialising.
Second Floor
• Upper landing with enormous Skylight and detailed cornice.
• Principal (main) bedroom has two sash and case windows to the front and integrated wardrobes.
• Second bedroom with integrated wardrobes and window to the rear.
• Third bedroom is also of double proportions with window to the front.
• Four piece family bathroom with traditional sanitary fittings, standalone bath, “his and hers” sinks and “wall to wall” vanity mirrored storage.
• Three piece shower room with vaulted ceiling and pebble textured shower tray.
Third Floor
• Stairway to upper landing, with Velux skylight and traditional winding balustrade.
• Bedroom three with south facing Velux window, walk in wardrobe and further access to eave storage.
• Bedroom four with integrated storage and access to eaves storage with rear facing window.
• Three piece wet room with “wall to wall” vanity mirror storage and skylight.
Lower Ground
• Stairway cloakroom with integrated storage and “hidden door” to garden level apartment.
• Rear hallway with storage off, second utility room and door to rear private garden.
• Access to fantastic lower ground apartment which could serve and guest or separate rented accommodation.
• Apartment is comprised of bright lounge with double window to the front, herringbone flooring and dedicated office “neuk”.
• Open plan to a fresh contemporary kitchen with integrated appliances.
• Bedroom with fetching steps down to quarters with integrated wardrobes and wide sash and case window to the rear.
• Four piece shower room with “his and hers” sinks and “wall to wall” vanity mirror storage.
• Main door access provided by private door at the end of the hall that leads to the front lightwell garden and street beyond.
Garden
• Beautiful landscaped garden with patio, mature planting and summer house.
• Private garage accessed from the back lane.
Additional Information
• Gas central heating.
• Availability of on street resident’s parking.
EPC: E
Council Tax: G
Tenure: Freehold
EPC Rating: E
Council Tax Band: G
- COUNCIL TAXA payment made to your local authority in order to pay for local services like schools, libraries, and refuse collection. The amount you pay depends on the value of the property.Read more about council Tax in our glossary page.
- Band: G
- PARKINGDetails of how and where vehicles can be parked, and any associated costs.Read more about parking in our glossary page.
- Yes
- GARDENA property has access to an outdoor space, which could be private or shared.
- Yes
- ACCESSIBILITYHow a property has been adapted to meet the needs of vulnerable or disabled individuals.Read more about accessibility in our glossary page.
- Ask agent
Park Circus Place, Park, Glasgow
Add an important place to see how long it'd take to get there from our property listings.
__mins driving to your place
Get an instant, personalised result:
- Show sellers you’re serious
- Secure viewings faster with agents
- No impact on your credit score
Your mortgage
Notes
Staying secure when looking for property
Ensure you're up to date with our latest advice on how to avoid fraud or scams when looking for property online.
Visit our security centre to find out moreDisclaimer - Property reference GWE250901. The information displayed about this property comprises a property advertisement. Rightmove.co.uk makes no warranty as to the accuracy or completeness of the advertisement or any linked or associated information, and Rightmove has no control over the content. This property advertisement does not constitute property particulars. The information is provided and maintained by Rettie, West End. Please contact the selling agent or developer directly to obtain any information which may be available under the terms of The Energy Performance of Buildings (Certificates and Inspections) (England and Wales) Regulations 2007 or the Home Report if in relation to a residential property in Scotland.
*This is the average speed from the provider with the fastest broadband package available at this postcode. The average speed displayed is based on the download speeds of at least 50% of customers at peak time (8pm to 10pm). Fibre/cable services at the postcode are subject to availability and may differ between properties within a postcode. Speeds can be affected by a range of technical and environmental factors. The speed at the property may be lower than that listed above. You can check the estimated speed and confirm availability to a property prior to purchasing on the broadband provider's website. Providers may increase charges. The information is provided and maintained by Decision Technologies Limited. **This is indicative only and based on a 2-person household with multiple devices and simultaneous usage. Broadband performance is affected by multiple factors including number of occupants and devices, simultaneous usage, router range etc. For more information speak to your broadband provider.
Map data ©OpenStreetMap contributors.
