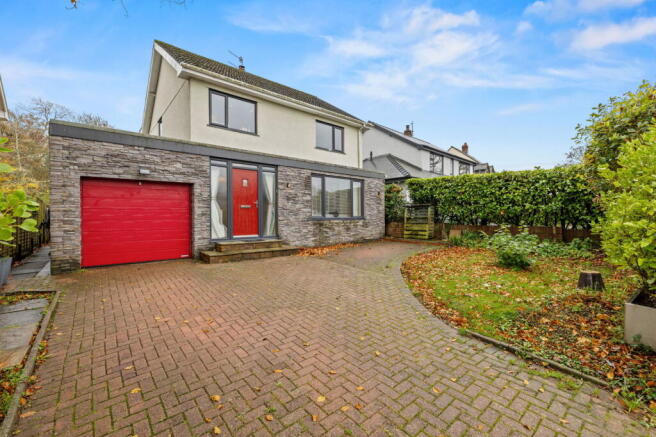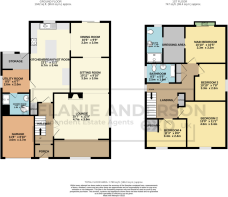Kilfield Road, Bishopston, Swansea, SA3 3DL

- PROPERTY TYPE
Detached
- BEDROOMS
4
- BATHROOMS
3
- SIZE
1,790 sq ft
166 sq m
- TENUREDescribes how you own a property. There are different types of tenure - freehold, leasehold, and commonhold.Read more about tenure in our glossary page.
Freehold
Key features
- Extended Four Bedroom Detached Property
- Open Plan Kitchen/Diner
- Three Reception Rooms
- G/F Shower Room & Utility Room
- En-suite to Main Bedroom
- Enclosed Rear Garden with Driveway Parking to Front
- EV Charging Point
- Bishopston Comprehensive Catchment Area
- Ideal Family Home
- Sought After Location Nearby Local Beaches & Mumbles Village
Description
This beautifully presented four-bedroom detached house offers spacious and thoughtfully updated accommodation throughout. The ground floor features an inviting entrance hall leading to a sizable lounge with wood burner, flowing seamlessly into the sitting and dining room which enjoys direct access to the rear garden through patio doors. The modern kitchen/breakfast room is centred around an impressive granite island, with an adjoining utility room and convenient ground-floor shower room. Upstairs, four well-proportioned bedrooms include a main bedroom complete with dressing area and en-suite shower room, complemented by a family bathroom serving the remaining bedrooms. Additional benefits include gas central heating throughout, a substantial rear garden ideal for outdoor entertaining, and a garage fitted with an electric door. Within Bishopston school catchment area, making this an ideal family home. The property is offered freehold.
Entrance Porch (7'7 x 3'9)
Entrance gained via composite door to front into porch. Open to;
Entrance Hall (11'9 x 6'5)
Stairs to first floor. Wood effect laminate flooring. Radiator.
Lounge (15'7 x 15'6)
This bright reception room enjoys uPVC double-glazed windows to both the front and side, flooding the space with natural light. A feature wood burner provides a cosy focal point. Ceiling spot lights. The room flows seamlessly into the sitting room, creating an excellent space for entertaining.
Sitting Room (9'10 x 10'11)
Currently used as an office space, would also work well as a playroom. Ceiling spot lights. Open to;
Dining Room (10'6 x 9'9)
uPVC double glazed sliding door to rear garden. Wood effect laminate flooring. Ceiling spot lights. Column radiator.
Kitchen/Breakfast Room (11'2 x 20'9)
This beautifully appointed kitchen features a range of shaker-style wall, drawer and base units complemented by attractive wood block worktops. The workspace incorporates a double bowl Belfast sink and includes a built-in double electric oven and grill, four-ring ceramic hob with extractor fan above, and a practical island fitted with granite worktops and integrated storage beneath. The room benefits from ceiling spotlights, tiled flooring with underfloor heating, and a column radiator ensuring year-round comfort. There is space for a fridge/freezer, plus a useful storage cupboard/larder. A uPVC double-glazed window to the rear overlooks the garden, flooding the space with natural light. Door to the utility room. Radiator.
Utility Room (8'3 nx 6'7)
uPVC double glazed frosted window to side. Plumbed for washing machine and space for tumble dryer, along with wall mounted cupboards. Radiator. Ceiling spot lights. Open to;
Boot Room (8'5 x 8'3)
Ceiling spot lights. uPVC double glazed frosted window and barn-style uPVC door to rear.
Ground Floor Shower Room (7'7 x 3'9)
This well-appointed shower room features a three-piece suite comprising a shower enclosure with electric shower, low-level WC with concealed cistern, and wash hand basin. The room is finished with wood-effect vinyl flooring and fully tiled walls, while a white heated towel rail provides both warmth and practicality.
First Floor Landing
uPVC double glazed window to side. Loft access. Radiator. Airing cupboard with a radiator. Doors to;
Main Bedroom (10'10 x 10'5)
Main bedroom enjoys uPVC double-glazed sliding/tilt door to the rear, opening onto a Juliet balcony. An open-plan dressing area provides ample storage space and leads through to the en-suite shower room. Radiator.
En-suite (10'4 x 4'8)
This stylish en-suite features a walk-in shower fitted with both a chrome rainfall shower head and handheld attachment, complemented by a low-level WC and wash hand basin. The room is enhanced by tiled walls and ceiling spotlights. A uPVC double-glazed frosted window to the rear provides natural light and ventilation. Fitted with a radiator.
Bedroom Two (10'11 x 13'0)
uPVC double glazed window to front. Ceiling spot lights. Radiator.
Bedroom Three (8'8 x 10'0)
uPVC double glazed window to side. Radiator.
Bedroom Four (11'3 x 7'10 max L shape)
uPVC double glazed window to front. Radiator. Ceiling spot lights. Storage cupboard.
Family Bathroom (8'3 x 5'5)
This family bathroom features a three-piece suite comprising a bathtub with chrome rainfall shower head and handheld attachment above, low-level WC, and vanity unit with integrated wash hand basin. The room is finished with wood effect vinyl flooring and ceiling spotlights along with a white radiator.
Garage (8'10 x 11'8)
Internal single car garage housing wall-mounted combi boiler.
Garden
The front garden offers driveway parking with an electric car charger and a single garage. To the rear, the enclosed garden features a paved patio area ideal for outdoor entertaining, with the remainder laid to lawn. The garden is well-stocked with mature trees and shrubs, enclosed by a mix of hedged and fenced borders, and includes useful garden sheds.
General Information
Tenure: Freehold
Council Tax Band: F
Disclaimer
All measurements provided are approximate. Details relating to electrical, plumbing, heating, and drainage systems are based solely on visual observation and have not been tested. No guarantee is given regarding their condition or suitability for use. Prospective buyers are advised to carry out their own checks and seek professional advice regarding the property’s structure, services, and installations.
Anti-Money Laundering (AML)
In accordance with current legislation, we are legally required to undertake Anti-Money Laundering (AML) checks on anyone involved in a property transaction. We are committed to complying with HMRC regulations and take this responsibility seriously.
If your offer is accepted, a non-refundable fee of £30 (including VAT) per purchaser will apply to cover the cost of these checks. This includes identity verification, data processing, and ongoing compliance monitoring. All AML checks must be completed before an offer can be formally accepted. Payment will be made directly to our verification partner, Movebutler.
Brochures
Brochure 1Full Details- COUNCIL TAXA payment made to your local authority in order to pay for local services like schools, libraries, and refuse collection. The amount you pay depends on the value of the property.Read more about council Tax in our glossary page.
- Band: F
- PARKINGDetails of how and where vehicles can be parked, and any associated costs.Read more about parking in our glossary page.
- Garage,Driveway
- GARDENA property has access to an outdoor space, which could be private or shared.
- Private garden
- ACCESSIBILITYHow a property has been adapted to meet the needs of vulnerable or disabled individuals.Read more about accessibility in our glossary page.
- Ask agent
Kilfield Road, Bishopston, Swansea, SA3 3DL
Add an important place to see how long it'd take to get there from our property listings.
__mins driving to your place
Get an instant, personalised result:
- Show sellers you’re serious
- Secure viewings faster with agents
- No impact on your credit score
Your mortgage
Notes
Staying secure when looking for property
Ensure you're up to date with our latest advice on how to avoid fraud or scams when looking for property online.
Visit our security centre to find out moreDisclaimer - Property reference S1502297. The information displayed about this property comprises a property advertisement. Rightmove.co.uk makes no warranty as to the accuracy or completeness of the advertisement or any linked or associated information, and Rightmove has no control over the content. This property advertisement does not constitute property particulars. The information is provided and maintained by The Anderson Group, powered by eXp, Covering Swansea, Mumbles & Gower. Please contact the selling agent or developer directly to obtain any information which may be available under the terms of The Energy Performance of Buildings (Certificates and Inspections) (England and Wales) Regulations 2007 or the Home Report if in relation to a residential property in Scotland.
*This is the average speed from the provider with the fastest broadband package available at this postcode. The average speed displayed is based on the download speeds of at least 50% of customers at peak time (8pm to 10pm). Fibre/cable services at the postcode are subject to availability and may differ between properties within a postcode. Speeds can be affected by a range of technical and environmental factors. The speed at the property may be lower than that listed above. You can check the estimated speed and confirm availability to a property prior to purchasing on the broadband provider's website. Providers may increase charges. The information is provided and maintained by Decision Technologies Limited. **This is indicative only and based on a 2-person household with multiple devices and simultaneous usage. Broadband performance is affected by multiple factors including number of occupants and devices, simultaneous usage, router range etc. For more information speak to your broadband provider.
Map data ©OpenStreetMap contributors.




