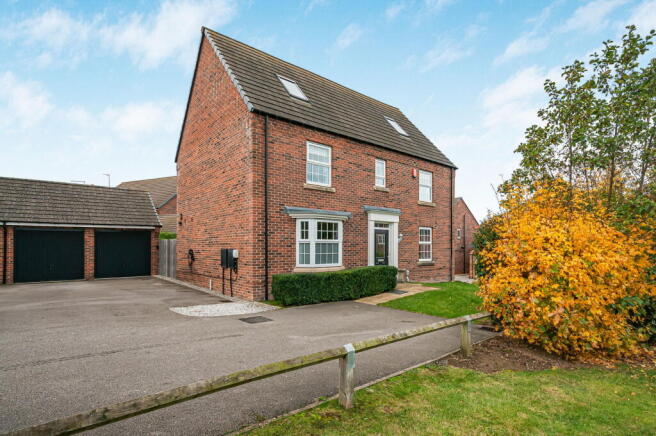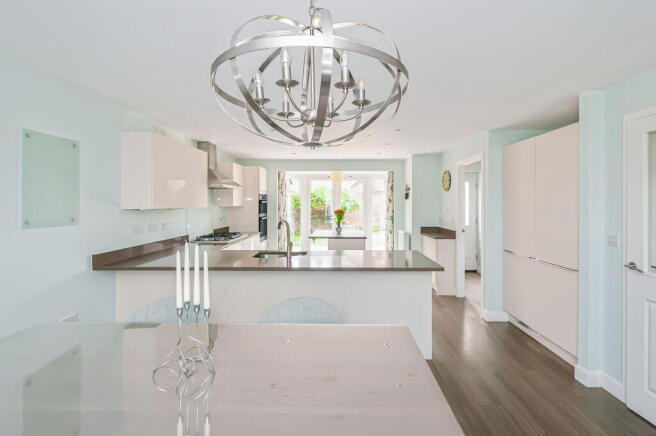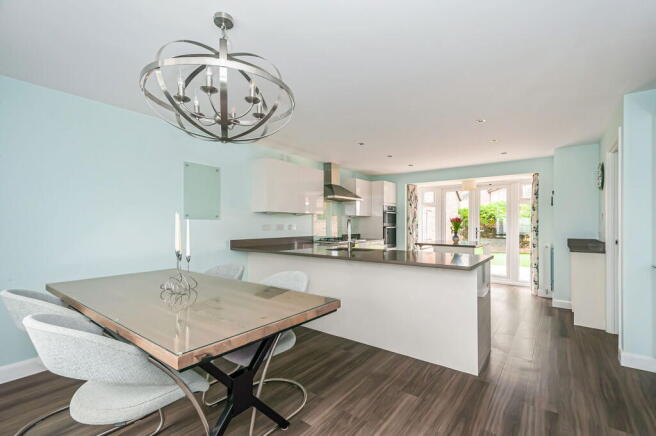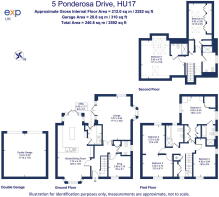5, Ponderosa Drive, Molescroft, East Riding Of Yorkshire, HU17 7SU

- PROPERTY TYPE
Detached
- BEDROOMS
6
- BATHROOMS
4
- SIZE
Ask agent
- TENUREDescribes how you own a property. There are different types of tenure - freehold, leasehold, and commonhold.Read more about tenure in our glossary page.
Freehold
Key features
- HN0689 - GUIDE PRICE £625,000 - £650,000 - NO CHAIN - An exceptional 5/6-bedroom home overlooking the green – luxurious, light-filled and beautifully designed for modern family life.
- Prime position – peacefully nestled at the end of a quiet cul-de-sac overlooking the green, offering rare privacy and tranquility.
- Five/Six spacious bedrooms – beautifully arranged over three floors, ideal for growing or multigenerational families.
- Two luxurious en-suites, a family bathroom and additional shower room – perfect for busy mornings and visiting guests.
- Stunning master suite – dual-aspect windows, walk-through dressing area, and a serene, hotel-style en-suite.
- Versatile top-floor retreat – complete with bedroom, sitting room or study, and private en-suite; a haven for guests or independent living.
- Light-filled lounge – dual-aspect windows and French doors opening onto the garden, ideal for relaxed evenings and entertaining.
- Sociable kitchen/dining/family space – a true heart of the home, designed for connection and effortless modern living.
- Private, low-maintenance garden – enclosed by mature shrubs and trees, with no overlooking and plenty of sunshine.
- Ample parking and double garage – space for several vehicles plus extra room for guests. Just a gentle 20-minute stroll from Beverley town centre.
Description
HN0689 - GUIDE PRICE £625,000 - £650,000 - NO CHAIN - An exceptional 5/6-bedroom home overlooking the green – luxurious, light-filled and beautifully designed for modern family life.
Where Elegance Meets Everyday Living
Ponderosa Drive, Molescroft is the kind of home that instantly captures your heart. Peacefully tucked away at the end of a quiet cul-de-sac, overlooking a leafy green in one of Beverley’s most sought-after areas, this impressive double-fronted residence offers a lifestyle as effortless as it is enviable.
From the moment you step through the door, there’s an undeniable sense of calm and quality. Every room has been designed to flow beautifully, creating a home that works just as well for relaxed family life as it does for entertaining. It’s turn-key ready – immaculate, inviting, and filled with light from every angle.
A Ground Floor Made for Living
Step into the welcoming hallway and feel the openness unfold around you. To one side, a snug offers a quiet retreat – perfect for reading or working. Double door storage cupboard in the hallway together with a downstairs Cloakroom. To the rear, the elegant lounge draws your eye straight out to the garden through wide patio doors, with dual-aspect windows that fill the space with sunshine from morning to evening.
The real heartbeat of the home is the kitchen, dining, and family area – a showstopper in both design and function. Thoughtfully planned for how families really live, it blends style and practicality effortlessly. Whether it’s a quick coffee before the school run, lively Sunday lunches, or evenings spent cooking and chatting around the table, this space adapts beautifully to every occasion. French doors lead to the garden, creating a natural flow between indoors and out, while the adjoining utility room keeps life organised and streamlined.
A Family Home That Truly Works
On the first floor, four generous double bedrooms offer comfort and space for every family member. The master suite is a true sanctuary – dual-aspect windows framing peaceful views, a stylish walk-through dressing area with built-in wardrobes, and a luxurious en-suite that feels like your own private spa. The family bathroom, with both bath and shower, serves the other bedrooms with ease.
The Ultimate Top Floor Retreat
The top floor transforms this home into something truly special. It’s a haven of privacy and flexibility – perfect for multigenerational living, guests, or an independent teenager’s space.
Here you’ll find a beautiful double bedroom with sloping Velux windows and its own en-suite, alongside a generous study or sitting room and an additional shower room. Whether used as a home office, creative studio, or peaceful lounge, this upper floor is where comfort meets independence – all under one roof.
Outdoor Living Made Effortless
Outside, the property continues to impress. The garden is both private and practical, designed for easy living with faux grass, neat planting, and a smart walled boundary for privacy. It’s perfect for entertaining, relaxing, or simply enjoying a quiet morning coffee as the sun rises. Both the lounge and kitchen open directly onto the patio, creating the perfect backdrop for summer evenings with friends and family.
At the front, the double garage and broad driveway provide plenty of parking for multiple cars, with extra space in front for visiting guests. Set at the end of the cul-de-sac, there’s little passing traffic – just a peaceful, safe environment where life slows down the moment you arrive home. Tucked at the very end of the cul-de-sac, this home enjoys a wonderfully private position surrounded by mature trees and well-established shrubs that create a natural green screen around the garden. It’s a setting that feels peaceful and secluded, with no one overlooking.
Fantastic location – just a gentle 20-minute stroll from Beverley town centre, with its vibrant shops, cafés, market, and historic surroundings.
A Lifestyle to Be Proud Of
This isn’t just a property – it’s a statement. A home designed to impress, to host, to grow into, and to make memories in.
It’s where Christmas mornings feel magical, summer gatherings flow seamlessly from kitchen to garden, and every guest leaves wishing they could stay.
Stylish, spacious, and filled with light – it’s the kind of home that makes everyday life feel just that bit more special.
A home to be proud of, a home to fall in love with, and a home that will make you the envy of family and friends. - Viewing is essential to appreciate just how extraordinary it truly is.
Measurements : - All measurements provided are approximate and for guidance purposes only. Floor plans are included as a service to our customers and are intended as a guide to layout only. Not to Scale.
Tenure : - The property is understood to be Freehold (To be confirmed by Vendor's Solicitor).
Services : - The property is understood to be connected to mains Drainage, Water, Electricity and Gas. we wish to inform prospective purchasers that we have not carried out a detailed survey, nor tested the services, appliances and specific fittings for this property.
Disclaimer : - These particulars are produced in good faith, are set out as a general guide only and do not constitute any part of an offer or a contract. None of the statements contained in these particulars as to this property are to be relied on as statements or representations of fact. Any intending purchaser should satisfy him/herself by inspection of the property or otherwise as to the correctness of each of the statements prior to making an offer.
Thinking Of Selling? - We would be delighted to offer a FREE - NO OBLIGATION appraisal of your property and provide realistic advice in all aspects of the property market. Whether your property is not yet on the market or you are experiencing difficulty selling, all appraisals will be carried out with complete confidentiality.
- COUNCIL TAXA payment made to your local authority in order to pay for local services like schools, libraries, and refuse collection. The amount you pay depends on the value of the property.Read more about council Tax in our glossary page.
- Band: G
- PARKINGDetails of how and where vehicles can be parked, and any associated costs.Read more about parking in our glossary page.
- Garage,Driveway
- GARDENA property has access to an outdoor space, which could be private or shared.
- Private garden
- ACCESSIBILITYHow a property has been adapted to meet the needs of vulnerable or disabled individuals.Read more about accessibility in our glossary page.
- Ask agent
5, Ponderosa Drive, Molescroft, East Riding Of Yorkshire, HU17 7SU
Add an important place to see how long it'd take to get there from our property listings.
__mins driving to your place
Get an instant, personalised result:
- Show sellers you’re serious
- Secure viewings faster with agents
- No impact on your credit score
Your mortgage
Notes
Staying secure when looking for property
Ensure you're up to date with our latest advice on how to avoid fraud or scams when looking for property online.
Visit our security centre to find out moreDisclaimer - Property reference S1502308. The information displayed about this property comprises a property advertisement. Rightmove.co.uk makes no warranty as to the accuracy or completeness of the advertisement or any linked or associated information, and Rightmove has no control over the content. This property advertisement does not constitute property particulars. The information is provided and maintained by eXp UK, Yorkshire and The Humber. Please contact the selling agent or developer directly to obtain any information which may be available under the terms of The Energy Performance of Buildings (Certificates and Inspections) (England and Wales) Regulations 2007 or the Home Report if in relation to a residential property in Scotland.
*This is the average speed from the provider with the fastest broadband package available at this postcode. The average speed displayed is based on the download speeds of at least 50% of customers at peak time (8pm to 10pm). Fibre/cable services at the postcode are subject to availability and may differ between properties within a postcode. Speeds can be affected by a range of technical and environmental factors. The speed at the property may be lower than that listed above. You can check the estimated speed and confirm availability to a property prior to purchasing on the broadband provider's website. Providers may increase charges. The information is provided and maintained by Decision Technologies Limited. **This is indicative only and based on a 2-person household with multiple devices and simultaneous usage. Broadband performance is affected by multiple factors including number of occupants and devices, simultaneous usage, router range etc. For more information speak to your broadband provider.
Map data ©OpenStreetMap contributors.




