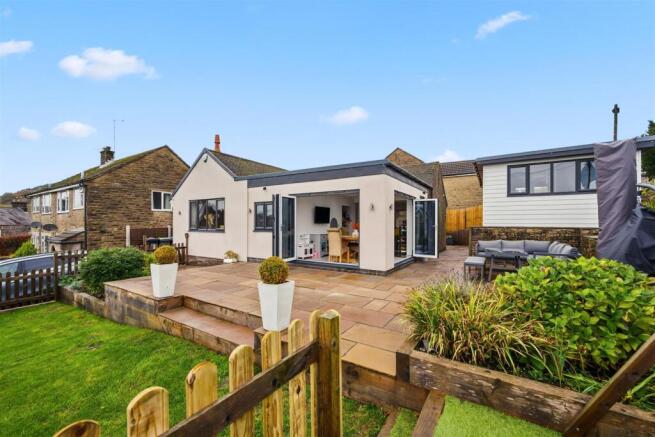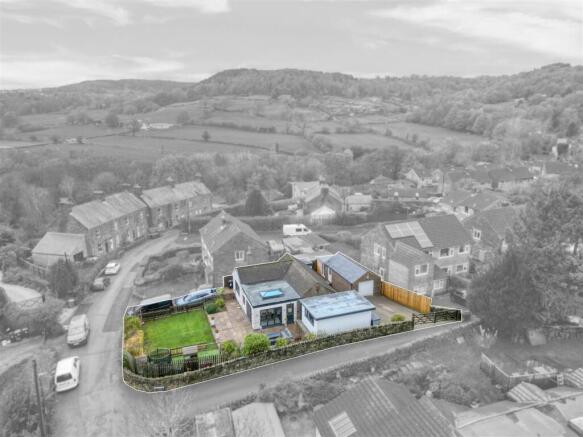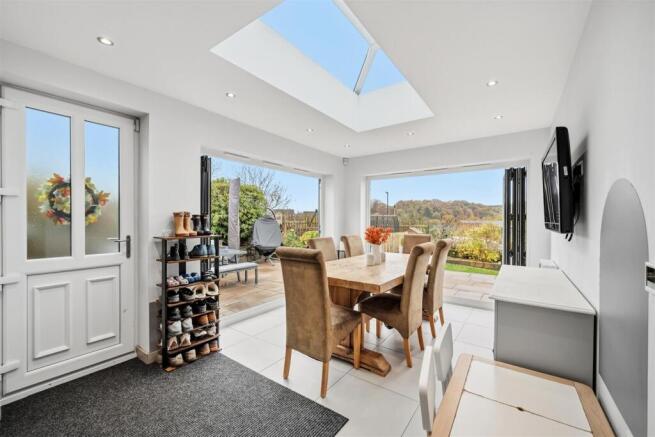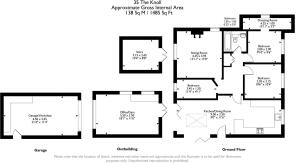
3 bedroom detached bungalow for sale
The Knoll, Tansley, Matlock

- PROPERTY TYPE
Detached Bungalow
- BEDROOMS
3
- BATHROOMS
1
- SIZE
1,485 sq ft
138 sq m
- TENUREDescribes how you own a property. There are different types of tenure - freehold, leasehold, and commonhold.Read more about tenure in our glossary page.
Freehold
Key features
- Extended 3 bedroom bungalow finished to an exceptional standard
- Panoramic south and west facing views to countryside
- Two driveways with space for 4 vehicles to park
- Detached brick-built garage
- New insulated Garden Office/Gym and additional garden storage building
- New kitchen-diner with two sets of triple bifold doors
- Underfloor heating to kitchen-diner and bedroom
- Wonderful family home in popular village with school and pubs
- New bathroom and master suite with walk-in wardrobe
- Large garden with lawn, safe play area and huge dining patio
Description
One of the most distinctive and desirable homes in this popular village, the home also benefits from underfloor heating, a large lantern skylight and large windows throughout bringing lots of natural light flooding in. It's an uplifting, modern and practical home.
Enter the home into the impressive kitchen-diner. An inner hallway leads through to the sitting room, bathroom and three bedrooms. To the front of the home, there is a driveway for two vehicles and the garden has a lawn, safe play area and large L-shaped dining patio. To the rear, the block paved driveway in front of the extended single garage has room for two more vehicles. The new garden office/gym also has spectacular elevated views to the surrounding countryside and there is a new garden store building and plenty of space for a log store and more.
Tansley is a lovely village on the southern edge of the Peak District, just two miles east of Matlock. The popular primary school is just a one minute walk away, the community hall and church (with cafe on Fridays) are popular meeting hubs and there are two welcoming pubs - our Bricks + Mortar team are regular diners at The Gate Inn.
From the village, there are fascinating countryside walks in all directions, including to Lumsdale waterfall and over to Ogston Reservoir. The Peak District and popular towns and villages of Matlock, Cromford, Crich, Ashover and more are all only a short drive away.
Front Of The Home - This impressive home occupies a substantial corner plot in the heart of this popular village. With two driveways, you can enter from The Knoll or the lane to the right. At the front, on The Knoll, a long traditional Derbyshire dry stone wall forms the boundary, with an opening to a gravel driveway with space for two vehicles to park. Two stone steps lead up to a gate and the path in front of the home - and the path continues all the way around the attractive white-rendered facade of the home.
The huge dining patio has lots of space for seating, dining sets, barbecue and more. The large flower bed on the right has a range of plants and bushes. From the dining patio, two steps lead down to the neat rectangular lawn with picket fences at each end and, beyond, raised flower beds beside the front wall. Over to the left is an astroturf area with lots of room for a trampoline, swing set and play equipment. This area has been purpose-built as a two-tier flat surface so that it is suitable for the addition of a hot tub and/or outdoor kitchen in the future.
Beside the home is space for more dining and seating sets alongside more raised flower beds and a dry stone wall boundary. A timber gate leads on through to the rear driveway, garden office/gym, garage and garden store.
Enter the home through a part-glazed composite front door with wall-mounted lights each side into the kitchen-diner.
Kitchen-Diner - 9 x 3.5 (29'6" x 11'5") - This breathtaking entrance to the home is a bright and airy space, with two sets of triple bifold doors, a huge lantern skylight and large window in the kitchen all bringing light flooding in from all angles. The bifold doors open onto the dining patio to the side and front, making this the perfect house in which to socialise and entertain friends and family. The porcelain tiled floor has underfloor heating, which flows through to Bedroom One too.
In the dining area, there is space for a 6-8 seater dining table, sideboard and seating. There is a useful recessed alcove with shelving and the room has recessed spotlights overhead.
The high quality modern kitchen has a huge solid pine worktop with a large number of high and low level cabinets and drawers. The integrated AEG induction hob has a substantial modern Russell Hobbs extractor fan above. The lower cabinets include an integral Hoover washing machine, Indesit dishwasher and Lamona double oven. Beneath the wide window at the end is a contemporary black 1.5 sink and drainer.
The kitchen also has recessed ceiling spotlights and space for a tumble dryer and American-style fridge freezer. A white panelled door with black handle leads through to the inner hallway.
Inner Hallway - With contemporary laminate flooring, the hallway has a radiator and plenty of room for coats and footwear. There are useful full-height storage cupboards on the left and recessed ceiling spotlights. There are open entrances into Bedroom One and the sitting room and doors into the bathroom and two double bedrooms.
Bedroom One - 3.45 x 1.5 (11'3" x 4'11") - This single bedroom at the front has an oak veneer floor and great views south west over rooftops to the countryside beyond. There are recessed ceiling spotlights and the aforementioned underfloor heating.
Sitting Room - 4.25 x 3.95 (13'11" x 12'11") - We love this room, with the huge wide south west facing window having splendid views over the garden towards the trees and hills in the distance from this elevated position. Together with the window to the right of the fireplace, it's another room that has light coming in from several angles. The brick fireplace has a flagstone hearth, solid pine mantelpiece and houses a wood burner and flue. The room is carpeted and has a radiator, ceiling light fitting and lots of space for seating and furniture.
Bathroom - 1.9 x 1.8 (6'2" x 5'10") - The modern, recently fitted bathroom has a large bath with waterfall chrome mixer tap and a mains-fed shower with monsoon shower head and separate hand-held attachment. We adore the sparkly easy-clean wall and there is a pivoting glass screen. The wide vanity unit also has a chrome waterfall mixer tap, a cupboard below and capsule WC. The room also includes a chrome vertical heated towel rail, frosted double glazed window, tile-effect vinyl floor, recessed ceiling spotlights and an extractor fan.
Bedroom Two - 3 x 2.9 plus dressing room 4.25 x 1 (9'10" x 9'6" - This master bedroom has a large walk-in wardrobe. It's another dual aspect room and the room is carpeted with a radiator and recessed ceiling spotlights. The walk-in wardrobe is carpeted and has lots of space for handrails and shelving. There is a light fitting overhead.
Bedroom Three - 3.2 x 3.15 (10'5" x 10'4") - This carpeted double bedroom at the rear has a radiator, recessed spotlights, loft hatch and plenty of space for a double bed and furniture.
Rear Of The Home - A paved and gravel path leads all the way around the rear of the home to the Garden Office/Gym, garage, garden store and block-paved driveway, with spacee for two more vehicles to park. There is an outside tap, lights and wide double gates to the side lane. On the far side there is space for outside storage and a log store.
Garden Office/Gym - 5.5 x 3.5 (18'0" x 11'5") - Added in 2024, this substantial building is large enough to be a home office, games room, gym or cinema room...or any combination of those. Subject to consent, it would also make a fantastic salon or similar base for a small business. The wide windows provide fantastic south-west facing windows to the countryside beyond the village boundary. The room is fully insulated and has lighting and plenty of power points including, of course, for heaters so that the building can be used all year round.
Garage - 6.5 x 3.45 (21'3" x 11'3") - This brick-built garage has a remote control up-and-over door and outside security light. There is a side entrance via the half-glazed uPVC door. The garage has a concrete floor, lighting, power and fitted workbenches at the rear, with a large number of useful high and low cabinets.
Garden Store - 3.15 x 2.65 (10'4" x 8'8") - Added in 2025, this pine-clad building has double French doors.
Brochures
The Knoll, Tansley, MatlockEPCBrochure- COUNCIL TAXA payment made to your local authority in order to pay for local services like schools, libraries, and refuse collection. The amount you pay depends on the value of the property.Read more about council Tax in our glossary page.
- Band: D
- PARKINGDetails of how and where vehicles can be parked, and any associated costs.Read more about parking in our glossary page.
- Driveway
- GARDENA property has access to an outdoor space, which could be private or shared.
- Yes
- ACCESSIBILITYHow a property has been adapted to meet the needs of vulnerable or disabled individuals.Read more about accessibility in our glossary page.
- Ask agent
Energy performance certificate - ask agent
The Knoll, Tansley, Matlock
Add an important place to see how long it'd take to get there from our property listings.
__mins driving to your place
Get an instant, personalised result:
- Show sellers you’re serious
- Secure viewings faster with agents
- No impact on your credit score
Your mortgage
Notes
Staying secure when looking for property
Ensure you're up to date with our latest advice on how to avoid fraud or scams when looking for property online.
Visit our security centre to find out moreDisclaimer - Property reference 34304001. The information displayed about this property comprises a property advertisement. Rightmove.co.uk makes no warranty as to the accuracy or completeness of the advertisement or any linked or associated information, and Rightmove has no control over the content. This property advertisement does not constitute property particulars. The information is provided and maintained by Bricks and Mortar, Wirksworth. Please contact the selling agent or developer directly to obtain any information which may be available under the terms of The Energy Performance of Buildings (Certificates and Inspections) (England and Wales) Regulations 2007 or the Home Report if in relation to a residential property in Scotland.
*This is the average speed from the provider with the fastest broadband package available at this postcode. The average speed displayed is based on the download speeds of at least 50% of customers at peak time (8pm to 10pm). Fibre/cable services at the postcode are subject to availability and may differ between properties within a postcode. Speeds can be affected by a range of technical and environmental factors. The speed at the property may be lower than that listed above. You can check the estimated speed and confirm availability to a property prior to purchasing on the broadband provider's website. Providers may increase charges. The information is provided and maintained by Decision Technologies Limited. **This is indicative only and based on a 2-person household with multiple devices and simultaneous usage. Broadband performance is affected by multiple factors including number of occupants and devices, simultaneous usage, router range etc. For more information speak to your broadband provider.
Map data ©OpenStreetMap contributors.





