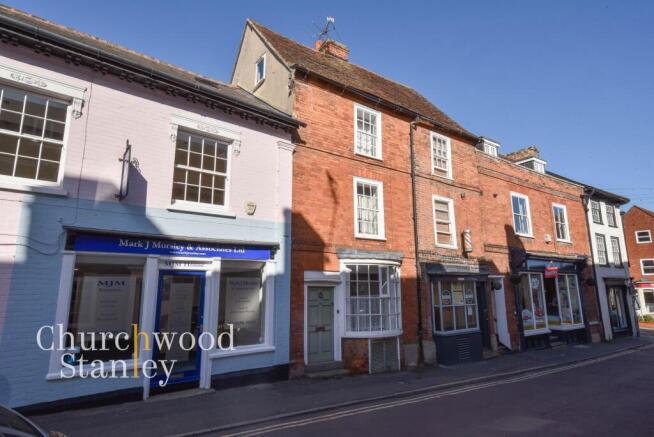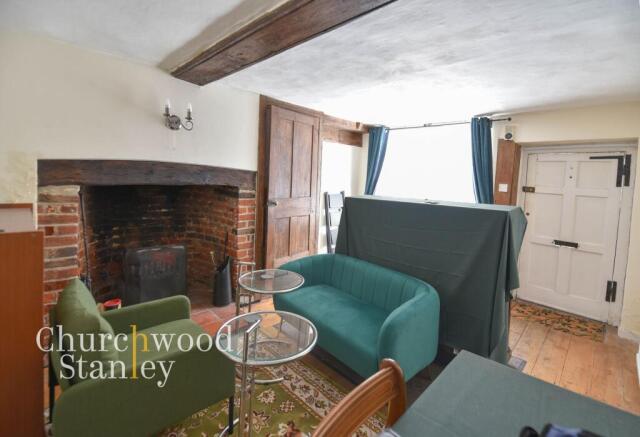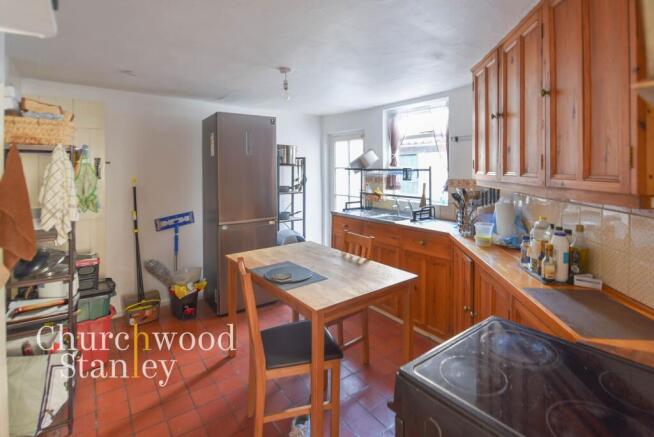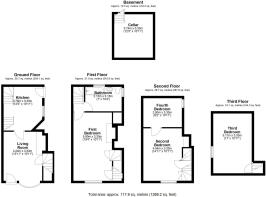South Street, Manningtree, CO11

- PROPERTY TYPE
Terraced
- BEDROOMS
3
- BATHROOMS
1
- SIZE
1,269 sq ft
118 sq m
- TENUREDescribes how you own a property. There are different types of tenure - freehold, leasehold, and commonhold.Read more about tenure in our glossary page.
Freehold
Key features
- Central Manningtree location
- Versatile living accommodation of approximately 1,269 square feet arranged over four floors (including a cellar)
- Original features include exposed brickwork, inglenook fireplaces and exposed structural beams
- Grade II listed
- No onward chain
Description
A Characterful Townhouse in the Heart of Town
Set in the heart of Manningtree’s vibrant town centre, this handsome Grade II-listed home ready for modernisation spans four storeys (including a cellar) and offers a rare combination of period character, flexible accommodation, and everyday practicality all just a short stroll from the riverside, High Street, and mainline station.
From the moment you step through the front door, the home reveals its historic charm, with exposed beams, imposing fireplaces, and an elegant frontage that quietly reflects the Georgian and Victorian heritage of the street.
The living room to the front is bright and welcoming, with a deep-set bay window bringing in natural light. It flows directly into the kitchen, which has been laid out with modern use in mind while retaining its traditional proportions. Beneath your feet, a cellar adds further versatility.
The first floor is dedicated to a generous main bedroom, with the bathroom adjacent — creating the feel of a private suite. As you move up through the house, two further bedrooms are found on the second floor, making perfect spaces for guests, children, or home working. At the top of the house, a converted loft room makes a striking and generously sized fourth bedroom.
This is a rare opportunity to own a centrally located period home with real depth, both literally and figuratively. Manningtree’s riverside setting, excellent rail links, and buzzing independent food scene are just moments from the front door, while inside, the unique layout offers privacy, charm, and an abundance of space.
EPC Rating: E
Living Room
3.33m x 4.24m
This inviting living room immediately sets the tone for the character found throughout the home. A wide inglenook fireplace with exposed brickwork and a heavy timber beam provides a striking focal point, while the beamed ceiling and rustic timber doors add to the authentic period feel. Natural light filters through the front window, complementing the warm tones of the wood flooring beneath. The room links directly to the kitchen at the rear, creating a natural flow through the ground floor, and a tucked-away staircase in the corner rises to the first floor, one of two separate staircases that give the property quite the unique layout.
Kitchen
3.33m x 3.78m
The kitchen sits at the rear of the house and reflects the practical, homely character of the property. Fitted with solid wood cabinetry and tiled worktops, it provides plenty of storage and preparation space, while the warm tones of the units are echoed in the terracotta tiled floor. A window above the sink and a glazed door draw in light and open onto a compact private courtyard, perfect for a breath of fresh air or somewhere to grow a few potted plants.
This room also holds some of the quirks that make the home so distinctive: a second staircase tucked into the corner rises up to the first floor, and another hidden door gives access to a cellar below—ideal for storage or potential as a wine cellar. With space for a small dining table in the centre, this is a kitchen that feels both practical and full of character.
Cellar
3.33m x 3.74m
First Bedroom / second reception room
3.33m x 5.9m
This versatile first-floor room is currently arranged as a bedroom but could just as easily serve as an additional sitting room. Its generous proportions are enhanced by exposed timber floorboards and the subtle charm of arched alcoves, one fitted with shelving for books or display. A fireplace adds further character (not tested), while a large front-facing window brings in natural light across the room. Another staircase rises from here to the second floor, giving the property a wonderfully quirky flow and offering flexible options for how the spaces are used.
Bathroom (first floor)
3.15m x 2.13m
The first-floor bathroom is bright and well-proportioned, with dual windows allowing natural light to fill the space. It’s fitted with a traditional suite, including a bath with overhead shower, WC, and pedestal wash basin, complemented by tiled splashbacks and a wall-mounted cabinet for storage. The room feels practical and functional, with plenty of scope for updating to suit modern tastes, while its size offers flexibility for reconfiguration if desired.
Second Bedroom (second floor)
3.33m x 4.54m
The second-floor bedroom is a distinctive space full of character, with its exposed ceiling beams and cottage-style proportions creating a wonderfully traditional feel. A broad window to the front ensures the room enjoys plenty of daylight, while the neutral décor leaves scope for a new owner to personalise. There’s ample space here for a double bed and additional furnishings and another staircase in the corner turns and rises again to the third floor.
Fourth Bedroom (second floor)
3.33m x 2.5m
The fourth bedroom adjoins the second-floor double, making it a natural choice for a dressing room, nursery, or private study. With its sloping ceilings, exposed timbers, and a window drawing in daylight, it has all the charm of a traditional cottage space. Built-in eaves storage adds practicality, while its position off the main bedroom enhances its flexibility as an extension of the larger room next door.
Third Bedroom (third floor)
3.33m x 5.17m
At the top of the house, the third-floor bedroom offers a distinctive and characterful space. Sloping ceilings and exposed timbers emphasise its period charm, while a dormer-style window frames views across the rooftops and brings in natural light. The room is well-sized to accommodate a double bed with additional furnishings, making it versatile enough to serve as a main bedroom, comfortable guest room, or even a quiet workspace
Garden
A compact courtyard with an outside WC.
- COUNCIL TAXA payment made to your local authority in order to pay for local services like schools, libraries, and refuse collection. The amount you pay depends on the value of the property.Read more about council Tax in our glossary page.
- Band: C
- PARKINGDetails of how and where vehicles can be parked, and any associated costs.Read more about parking in our glossary page.
- Ask agent
- GARDENA property has access to an outdoor space, which could be private or shared.
- Private garden
- ACCESSIBILITYHow a property has been adapted to meet the needs of vulnerable or disabled individuals.Read more about accessibility in our glossary page.
- Ask agent
Energy performance certificate - ask agent
South Street, Manningtree, CO11
Add an important place to see how long it'd take to get there from our property listings.
__mins driving to your place
Get an instant, personalised result:
- Show sellers you’re serious
- Secure viewings faster with agents
- No impact on your credit score


Your mortgage
Notes
Staying secure when looking for property
Ensure you're up to date with our latest advice on how to avoid fraud or scams when looking for property online.
Visit our security centre to find out moreDisclaimer - Property reference 83c5400f-c5af-4e6f-8de7-5857d9fabc7f. The information displayed about this property comprises a property advertisement. Rightmove.co.uk makes no warranty as to the accuracy or completeness of the advertisement or any linked or associated information, and Rightmove has no control over the content. This property advertisement does not constitute property particulars. The information is provided and maintained by Churchwood Stanley, Manningtree. Please contact the selling agent or developer directly to obtain any information which may be available under the terms of The Energy Performance of Buildings (Certificates and Inspections) (England and Wales) Regulations 2007 or the Home Report if in relation to a residential property in Scotland.
*This is the average speed from the provider with the fastest broadband package available at this postcode. The average speed displayed is based on the download speeds of at least 50% of customers at peak time (8pm to 10pm). Fibre/cable services at the postcode are subject to availability and may differ between properties within a postcode. Speeds can be affected by a range of technical and environmental factors. The speed at the property may be lower than that listed above. You can check the estimated speed and confirm availability to a property prior to purchasing on the broadband provider's website. Providers may increase charges. The information is provided and maintained by Decision Technologies Limited. **This is indicative only and based on a 2-person household with multiple devices and simultaneous usage. Broadband performance is affected by multiple factors including number of occupants and devices, simultaneous usage, router range etc. For more information speak to your broadband provider.
Map data ©OpenStreetMap contributors.




