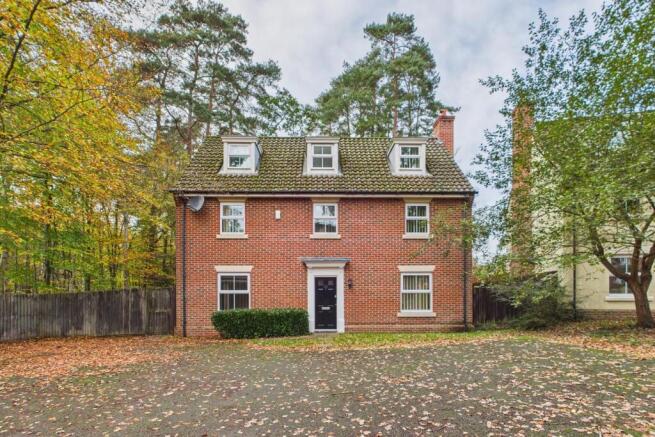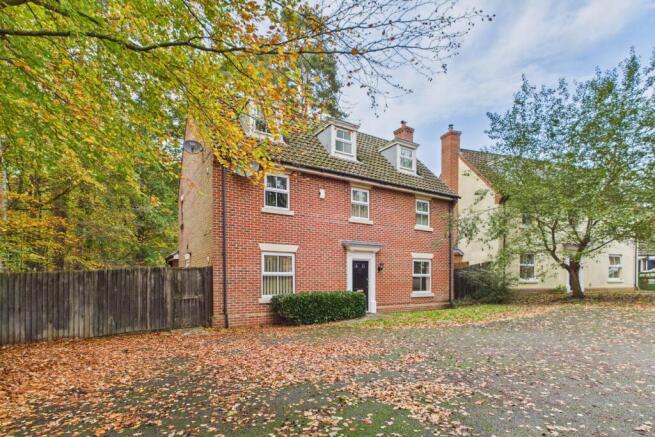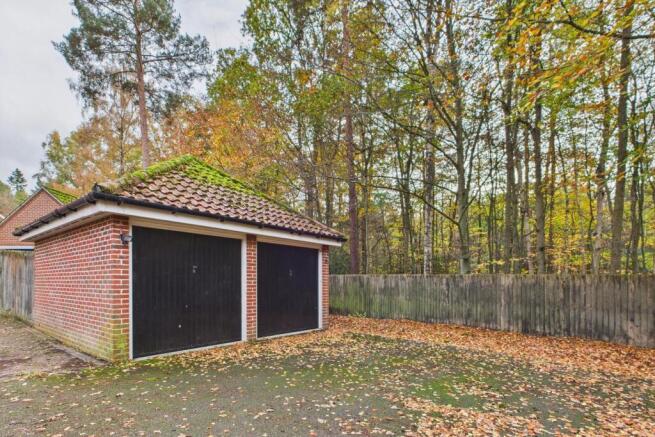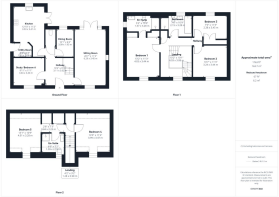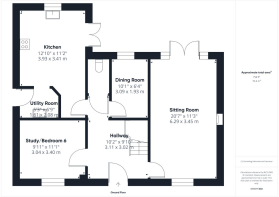
Walton Way, Brandon

Letting details
- Let available date:
- Now
- Deposit:
- £3,000A deposit provides security for a landlord against damage, or unpaid rent by a tenant.Read more about deposit in our glossary page.
- Min. Tenancy:
- Ask agent How long the landlord offers to let the property for.Read more about tenancy length in our glossary page.
- Let type:
- Long term
- Furnish type:
- Unfurnished
- Council Tax:
- Ask agent
- PROPERTY TYPE
Detached
- BEDROOMS
6
- BATHROOMS
3
- SIZE
1,900 sq ft
177 sq m
Key features
- 6 spacious bedrooms
- 3 modern bathrooms
- 2 cosy reception rooms
- Detached house on Walton Way
- Ideal family home
- Close to local amenities
- Easy access to transport links
- Quiet, residential area
- Viewing highly recommended
- Ample living space
Description
The property boasts two inviting reception rooms, providing versatile spaces for relaxation and entertainment. Whether you wish to host gatherings or enjoy quiet evenings, these rooms cater to all your needs. The three well-appointed bathrooms add to the convenience of this home, allowing for a seamless morning routine for busy families.
The house is set in a desirable location, offering a peaceful environment while still being within easy reach of local amenities and transport links. This makes it an excellent choice for those seeking a balance between tranquillity and accessibility.
With its spacious layout and thoughtful design, this property is a rare find in the market. It presents an exceptional opportunity for families looking to settle in a welcoming community. Do not miss the chance to make this delightful house your new home.
Front Exterior - Set back from the road and surrounded by mature trees, this handsome three-storey red brick house offers a private and peaceful setting. The property features a symmetrical façade with evenly spaced sash-style windows and a central black front door, creating a charming and welcoming first impression. There is ample driveway parking and a separate double garage with black doors, providing practical storage and parking solutions.
Hallway - The hallway is bright and spacious, with light wooden flooring and white walls that create a fresh, airy feel. A white balustrade staircase leads to the upper floors, and an archway opens into the adjoining kitchen, offering a smooth flow through the ground floor. The space feels welcoming and uncluttered, setting a calm tone for the home.
Living Room - This generous living room benefits from natural light through large double doors that open to the garden, enhancing the sense of space and connection with the outdoors. The room is finished with wood-effect flooring and neutral walls, providing a versatile backdrop. A focal point fireplace with a wooden surround adds character and warmth to the room, making it ideal for relaxing or entertaining.
Kitchen - The kitchen is well-appointed with plenty of white cabinetry, offering ample storage and a clean, bright look. Work surfaces extend around two walls with a tiled floor beneath, creating a practical and easy-to-maintain workspace. Integrated appliances include a double oven and a gas hob, with windows on two sides providing natural light and garden views. French doors lead directly out to the rear garden, enhancing indoor-outdoor living.
Utility Room - A separate utility room features a practical tiled floor and a wooden work surface with storage below. There is a sink, under-counter space for appliances, and a door leading outside, making it ideal for laundry and additional household tasks.
Dining Room -
Study/Bedroom 6 - This first bedroom presents a calm, neutral decor with light walls and warm wood-effect flooring. A window allows natural light to fill the space, making it suitable as a guest room or home office.
Bedroom 1 - This bedroom offers a spacious and bright setting with soft carpeting and neutral walls. It benefits from built-in wardrobes flanking an ensuite entrance, providing excellent storage and convenience. A window brings in natural light to this restful space.
Ensuite - The ensuite bathroom is fitted with a wash basin, toilet and a shower cubicle with glass doors, all set against neutral tiled walls and flooring. The clean, practical design is complemented by a frosted window for privacy.
Bedroom 2 - The bedroom is on the first floor, sharing the same neutral palette and wood-effect flooring. The room feels bright and versatile, suitable for a single or double bedroom depending on needs.
Bedroom 3 - This bedroom on the first floor, features carpeted flooring and a window overlooking the outside. The space is finished in neutral tones with a simple ceiling light fitting, offering a comfortable and restful environment.
Bathroom - The family bathroom is spacious and fitted with a bath, pedestal sink and toilet. The lower half of the walls are tiled in a neutral tone, complementing the light walls above. A frosted window provides natural light while maintaining privacy.
Landing - The landing at the top of the stairs is bright and carpeted in a dark tone, with white balustrades matching those downstairs. It opens into the upper bedrooms and bathrooms, providing a practical and welcoming transition space.
Bedroom 5 - Located on the top floor, this bedroom benefits from angled ceilings and a velux window, adding character and extra light. The room is carpeted and painted in soft neutrals, creating a cosy and inviting atmosphere.
En-Suite Bathroom - A En-suite bathroom offers a suite comprising a shower cubicle, toilet and pedestal basin. Walls are tiled to mid-height with neutral tones and a window provides ventilation and natural light.
Bedroom 4 - This bedroom is carpeted and continues the neutral theme seen throughout the home. It is a comfortable size with a window to the outside, providing natural light.
Attention Landlords!
Why choose Chilterns to oversee the letting and management of your investment property?
Chilterns are one of the most established lettings agents in the area with strategically placed offices in Thetford High Street and associated offices in Brandon, Haverhill, Halstead, Bury St Edmunds and Mildenhall.
• A friendly, professional, and highly experienced team
• Proven Reputation – check out our Google and Facebook reviews!
• Free property appraisals to ensure that you attract the best possible rental income
• Attractive letting and management fees
• Extensive advertising including rightmove.co.uk, onthemarket.com and
• Detailed listings including photography, floorplans and location maps
• All paperwork prepared from our dedicated management centre
• Extensive property management services offering regular inspections, rent reviews and an excellent team of reliable contractors.
Contact your local office today for further free and impartial advice.
_________________________________________________________________________________________
Attention Tenants!
Chilterns are one of the most established lettings agents in the area and offer an unrivalled service to our tenants to make your move a smooth as possible. Our inclusive service manages all aspects of your move, we will:
• Arrange viewings of suitable homes
• Process your application quickly and efficiently
• Prepare compliant Tenancy Agreements
• Provide you with a detailed, photographic Inventory for peace of mind.
• Help you with Utility connections
• Provide ad-hoc advice as needed to make your move as smooth and stress free as possible.
Contact your local office today for further free and impartial advice
Brochures
Walton Way, Brandon- COUNCIL TAXA payment made to your local authority in order to pay for local services like schools, libraries, and refuse collection. The amount you pay depends on the value of the property.Read more about council Tax in our glossary page.
- Band: E
- PARKINGDetails of how and where vehicles can be parked, and any associated costs.Read more about parking in our glossary page.
- Yes
- GARDENA property has access to an outdoor space, which could be private or shared.
- Yes
- ACCESSIBILITYHow a property has been adapted to meet the needs of vulnerable or disabled individuals.Read more about accessibility in our glossary page.
- Ask agent
Walton Way, Brandon
Add an important place to see how long it'd take to get there from our property listings.
__mins driving to your place

Notes
Staying secure when looking for property
Ensure you're up to date with our latest advice on how to avoid fraud or scams when looking for property online.
Visit our security centre to find out moreDisclaimer - Property reference 34305380. The information displayed about this property comprises a property advertisement. Rightmove.co.uk makes no warranty as to the accuracy or completeness of the advertisement or any linked or associated information, and Rightmove has no control over the content. This property advertisement does not constitute property particulars. The information is provided and maintained by Chilterns Estate & Letting Agents, Brandon. Please contact the selling agent or developer directly to obtain any information which may be available under the terms of The Energy Performance of Buildings (Certificates and Inspections) (England and Wales) Regulations 2007 or the Home Report if in relation to a residential property in Scotland.
*This is the average speed from the provider with the fastest broadband package available at this postcode. The average speed displayed is based on the download speeds of at least 50% of customers at peak time (8pm to 10pm). Fibre/cable services at the postcode are subject to availability and may differ between properties within a postcode. Speeds can be affected by a range of technical and environmental factors. The speed at the property may be lower than that listed above. You can check the estimated speed and confirm availability to a property prior to purchasing on the broadband provider's website. Providers may increase charges. The information is provided and maintained by Decision Technologies Limited. **This is indicative only and based on a 2-person household with multiple devices and simultaneous usage. Broadband performance is affected by multiple factors including number of occupants and devices, simultaneous usage, router range etc. For more information speak to your broadband provider.
Map data ©OpenStreetMap contributors.
