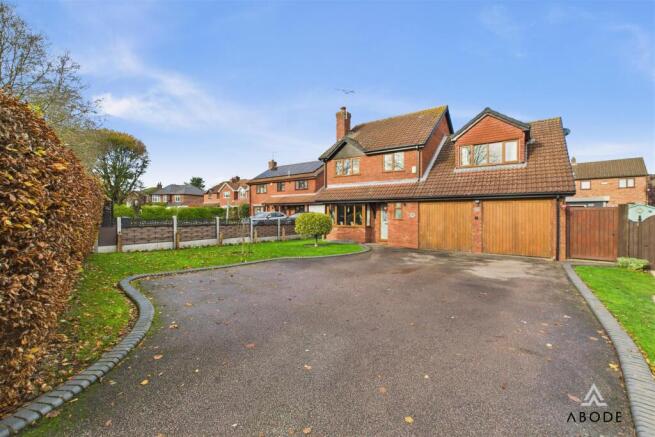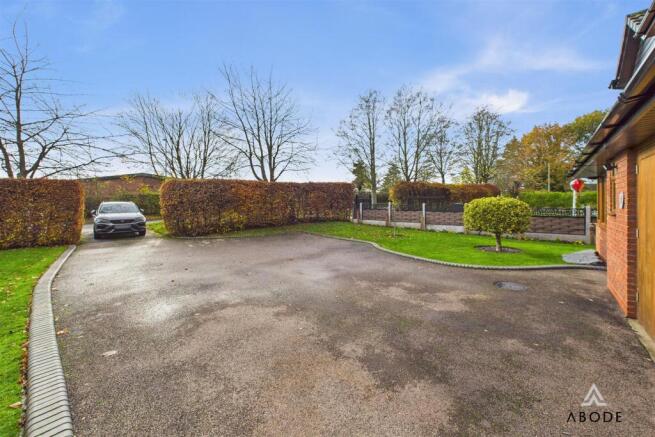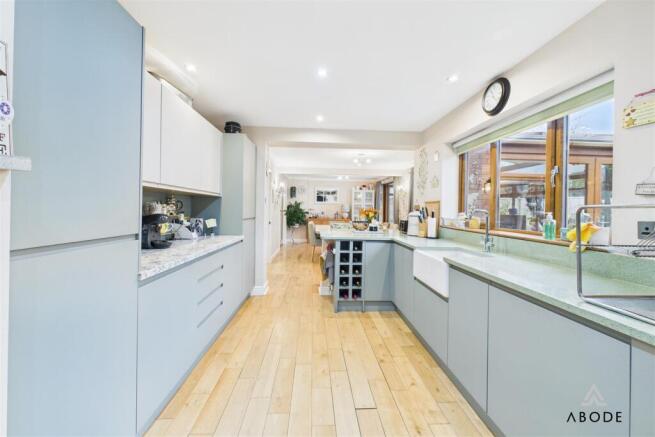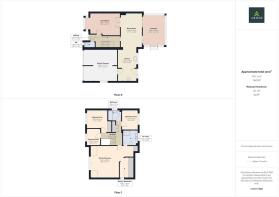
Bitham Lane, Stretton, Burton-On-Trent

- PROPERTY TYPE
Detached
- BEDROOMS
4
- BATHROOMS
2
- SIZE
Ask agent
- TENUREDescribes how you own a property. There are different types of tenure - freehold, leasehold, and commonhold.Read more about tenure in our glossary page.
Freehold
Description
Accommodation - GROUND FLOOR
The property is approached via a broad frontage providing excellent off-street parking, with a lawned garden and access to the double garage.
A welcoming entrance hallway sets the tone for the home, featuring oak flooring, stairs rising to the first floor and doors leading to the main ground-floor accommodation. The guest WC includes a WC, wash-hand basin, tiled splash backs and a front-facing window.
To the front of the property sits the living room, an elegant reception space with a large. box bay window providing excellent natural light. A feature fireplace with inset log burning stove forms an attractive focal point, and glazed double doors open through to the dining area, allowing the option of an open-plan feel when desired.
The heart of the home is the open-plan kitchen and dining space, an impressive full-length room that combines style and practicality. The kitchen features a comprehensive range of modern cabinetry, contrasting granite work surfaces, Belfast style sink, integrated appliances, and a space for cooker with black tiled splash back. A side door opens directly to the garden. The dining area comfortably accommodates a family dining suite and leads directly into the orangery. A further door leads into the integral double garage.
Positioned across the rear of the property, the orangery is a standout feature, offering exceptional natural light through glazing on three sides and a vaulted glass roof. This versatile space is ideal as a second sitting room, family room or garden room, with French doors opening onto the patio and providing a perfect link to the outdoor areas.
The double garage offers excellent storage and could be utilised as a workshop, hobby space, or future conversion opportunity (subject to permissions).
FIRST FLOOR
The first floor offers a wonderful sense of space, with a bright landing leading into a collection of well-proportioned rooms. The master bedroom is an impressive feature in its own right—stretching across one side of the home. It connects directly to a superb walk-in wardrobe, fitted with extensive storage, and a contemporary en-suite shower room finished with quality fittings.
Across the landing, the remaining bedrooms are arranged to create a practical and balanced layout for family life. Bedroom two enjoys a pleasant front outlook, while bedroom three sits to the rear and provides an excellent double room for guests or children. Bedroom four is a versatile space that works equally well as a single bedroom, nursery or home office, depending on the needs of the household.
Completing the first floor is the family bathroom, fitted with a full-size bath and overhead shower, WC, wash-hand basin, tiled finishes and a heated towel rail.
OUTSIDE
The property enjoys a generous frontage providing ample parking for several vehicles, with a lawned garden and access to the garage and rear gate.
The rear garden is beautifully maintained and offers excellent privacy. A large paved patio sits directly behind the house, providing a superb area for outdoor dining and entertaining. Beyond this, a neatly kept lawn is surrounded by mature planting, decorative borders and a gravel pathway leading through the garden. A stylish pergola creates an additional outdoor seating area, ideal for relaxation in warmer months and adding further versatility to the space.
LOCATION
The property is well positioned within Stretton, a popular and well-established area offering a good range of everyday amenities including supermarkets, shops, cafés and local pubs. The village provides convenient access to schools, leisure facilities and pleasant green spaces, as well as straightforward links to the A38 for travel towards Derby and Lichfield. Burton-on-Trent railway station is also within easy reach, making the location practical for both local living and commuting.
Brochures
Bitham Lane, Stretton, Burton-On-TrentBrochure- COUNCIL TAXA payment made to your local authority in order to pay for local services like schools, libraries, and refuse collection. The amount you pay depends on the value of the property.Read more about council Tax in our glossary page.
- Band: F
- PARKINGDetails of how and where vehicles can be parked, and any associated costs.Read more about parking in our glossary page.
- Yes
- GARDENA property has access to an outdoor space, which could be private or shared.
- Yes
- ACCESSIBILITYHow a property has been adapted to meet the needs of vulnerable or disabled individuals.Read more about accessibility in our glossary page.
- Ask agent
Energy performance certificate - ask agent
Bitham Lane, Stretton, Burton-On-Trent
Add an important place to see how long it'd take to get there from our property listings.
__mins driving to your place
Get an instant, personalised result:
- Show sellers you’re serious
- Secure viewings faster with agents
- No impact on your credit score
About Abode, Staffordshire & Derbyshire
Racecourse Chambers Town Meadows way Uttoxeter Staffordshire ST14 8EW


Your mortgage
Notes
Staying secure when looking for property
Ensure you're up to date with our latest advice on how to avoid fraud or scams when looking for property online.
Visit our security centre to find out moreDisclaimer - Property reference 34305381. The information displayed about this property comprises a property advertisement. Rightmove.co.uk makes no warranty as to the accuracy or completeness of the advertisement or any linked or associated information, and Rightmove has no control over the content. This property advertisement does not constitute property particulars. The information is provided and maintained by Abode, Staffordshire & Derbyshire. Please contact the selling agent or developer directly to obtain any information which may be available under the terms of The Energy Performance of Buildings (Certificates and Inspections) (England and Wales) Regulations 2007 or the Home Report if in relation to a residential property in Scotland.
*This is the average speed from the provider with the fastest broadband package available at this postcode. The average speed displayed is based on the download speeds of at least 50% of customers at peak time (8pm to 10pm). Fibre/cable services at the postcode are subject to availability and may differ between properties within a postcode. Speeds can be affected by a range of technical and environmental factors. The speed at the property may be lower than that listed above. You can check the estimated speed and confirm availability to a property prior to purchasing on the broadband provider's website. Providers may increase charges. The information is provided and maintained by Decision Technologies Limited. **This is indicative only and based on a 2-person household with multiple devices and simultaneous usage. Broadband performance is affected by multiple factors including number of occupants and devices, simultaneous usage, router range etc. For more information speak to your broadband provider.
Map data ©OpenStreetMap contributors.





