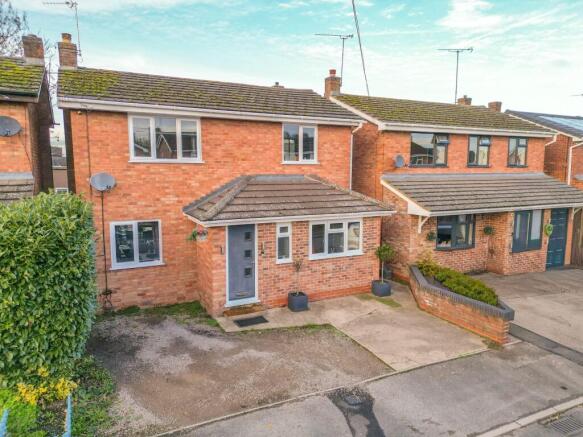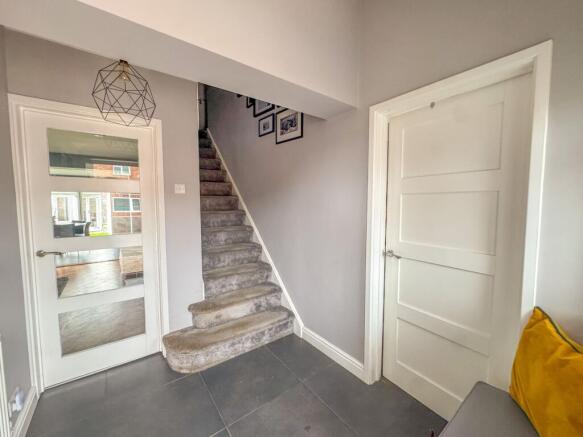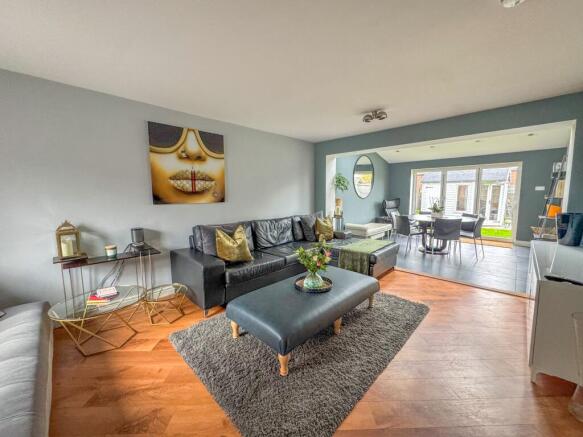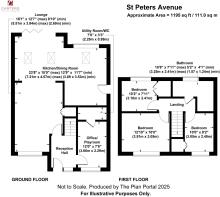3 bedroom detached house for sale
St. Peters Avenue, Witherley, CV9

- PROPERTY TYPE
Detached
- BEDROOMS
3
- BATHROOMS
1
- SIZE
1,195 sq ft
111 sq m
- TENUREDescribes how you own a property. There are different types of tenure - freehold, leasehold, and commonhold.Read more about tenure in our glossary page.
Freehold
Key features
- EXTENDED FAMILY HOME WITH FLEXIBLE GROUND FLOOR LAYOUT
- STYLISH OPEN PLAN LIVING/DINING/KITCHEN AREA WITH HIGH SPEC. KITCHEN
- GROUND FLOOR OFFICE/PLAYROOM + UTILITY WC
- THREE WELL-PROPORTIONED BEDROOMS + MODERN FAMILY BATHROOM
- FULL WIDTH DRIVEWAY FOR MULTIPLE VEHICLES
- PRIVATE GARDEN - NOT OVERLOOKED TO THE REAR
Description
Carters Estate Agents are delighted to present this beautifully upgraded and deceptively spacious three-bedroom family home, located in a popular residential setting close to excellent local schools, road links and green spaces. Lovingly modernised and extended by the current owners, this property offers a perfect blend of flexible living space, contemporary finishes, and stylish design throughout — ideal for growing families or those seeking work-from-home versatility.
From the moment you arrive, the home impresses with a full-width driveway offering ample off-road parking and a smart kerbside presence. Stepping inside, you're welcomed by a bright and inviting reception hall, complete with modern tiled flooring and a sleek grey composite entrance door.
To the front of the home is a thoughtfully converted playroom or home office, a flexible space perfect for professionals or families alike, finished with tiled flooring, underfloor heating, and recessed LED lighting. Just off this is a modern utility/WC — cleverly designed with integrated plumbing, vanity wash basin, and concealed boiler cupboard, keeping functionality at the forefront.
The heart of the home lies at the rear, where a stylish open-plan lounge, dining area and refitted kitchen create a standout entertaining space. The lounge flows seamlessly into the dining area, where bi-fold doors open onto the rear garden and automated Velux roof windows flood the space with natural light. Underfloor heating continues here, enhancing the comfort of this sociable setting.
The kitchen is a true showstopper — boasting a generous array of sleek white gloss units, wood-effect worktops, and quality integrated appliances including a double oven, microwave combi, induction hob with designer extractor, wine cooler, and dishwasher. A breakfast bar provides casual seating, and a side door offers convenient external access.
Upstairs, the first floor hosts three well-proportioned bedrooms. The principal bedroom sits to the front of the property and offers plenty of room for wardrobes and storage. The second bedroom is also front-facing with built-in storage, and the third bedroom includes a fitted wardrobe and views over the garden.
Completing the upstairs is a superb family bathroom, beautifully refitted with a freestanding double-ended bath, walk-in rainfall shower, wall-mounted vanity unit, and elegant contrasting black towel radiator — all finished with quality tiling and ambient recessed lighting.
Externally, the rear garden is a great size and offers a mix of lawn and paved patio seating area — perfect for outdoor dining, children’s play or further landscaping.
This is a stylish and spacious family home that offers immediate move-in quality, all while positioned close to schools, commuter routes, and local green spaces. Viewing is highly recommended to appreciate the finish, flexibility and lifestyle on offer.
EPC Rating: D
Parking - Off street
Disclaimer
Carters Estate Agents has not tested any appliances, services, or systems within this property. Purchasers should conduct their own investigations regarding their condition and functionality.
Floor plans are for identification only and not to scale. All measurements and distances are approximate. These details are produced in good faith as a guide but do not form part of any offer or contract. Purchasers should verify tenure, lease terms, ground rent, service charges, planning permissions, and building regulations with their solicitor.
Fixtures and fittings should be confirmed at the point of offer.
All images and marketing materials are the property of Carters Estate Agents and may not be reproduced without permission.
Anti-Money Laundering: Purchasers must provide ID and proof of funds before a sale can be agreed.
Carters Estate Agents operates under The Property Ombudsman Code of Practice.
- COUNCIL TAXA payment made to your local authority in order to pay for local services like schools, libraries, and refuse collection. The amount you pay depends on the value of the property.Read more about council Tax in our glossary page.
- Band: D
- PARKINGDetails of how and where vehicles can be parked, and any associated costs.Read more about parking in our glossary page.
- Off street
- GARDENA property has access to an outdoor space, which could be private or shared.
- Yes
- ACCESSIBILITYHow a property has been adapted to meet the needs of vulnerable or disabled individuals.Read more about accessibility in our glossary page.
- Ask agent
St. Peters Avenue, Witherley, CV9
Add an important place to see how long it'd take to get there from our property listings.
__mins driving to your place
Get an instant, personalised result:
- Show sellers you’re serious
- Secure viewings faster with agents
- No impact on your credit score
Your mortgage
Notes
Staying secure when looking for property
Ensure you're up to date with our latest advice on how to avoid fraud or scams when looking for property online.
Visit our security centre to find out moreDisclaimer - Property reference 78559b7a-7685-49a3-95b6-abed748dd6c3. The information displayed about this property comprises a property advertisement. Rightmove.co.uk makes no warranty as to the accuracy or completeness of the advertisement or any linked or associated information, and Rightmove has no control over the content. This property advertisement does not constitute property particulars. The information is provided and maintained by Carters Estate Agents, Atherstone. Please contact the selling agent or developer directly to obtain any information which may be available under the terms of The Energy Performance of Buildings (Certificates and Inspections) (England and Wales) Regulations 2007 or the Home Report if in relation to a residential property in Scotland.
*This is the average speed from the provider with the fastest broadband package available at this postcode. The average speed displayed is based on the download speeds of at least 50% of customers at peak time (8pm to 10pm). Fibre/cable services at the postcode are subject to availability and may differ between properties within a postcode. Speeds can be affected by a range of technical and environmental factors. The speed at the property may be lower than that listed above. You can check the estimated speed and confirm availability to a property prior to purchasing on the broadband provider's website. Providers may increase charges. The information is provided and maintained by Decision Technologies Limited. **This is indicative only and based on a 2-person household with multiple devices and simultaneous usage. Broadband performance is affected by multiple factors including number of occupants and devices, simultaneous usage, router range etc. For more information speak to your broadband provider.
Map data ©OpenStreetMap contributors.




