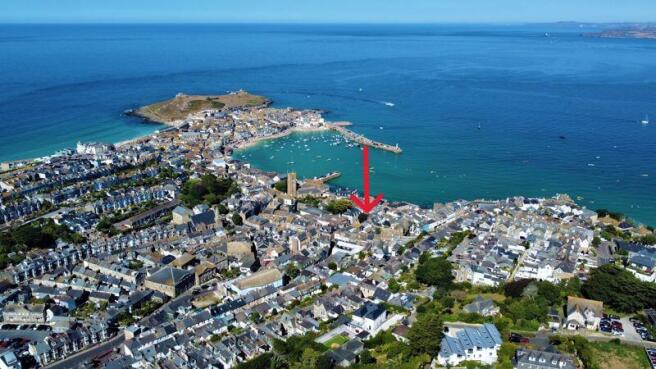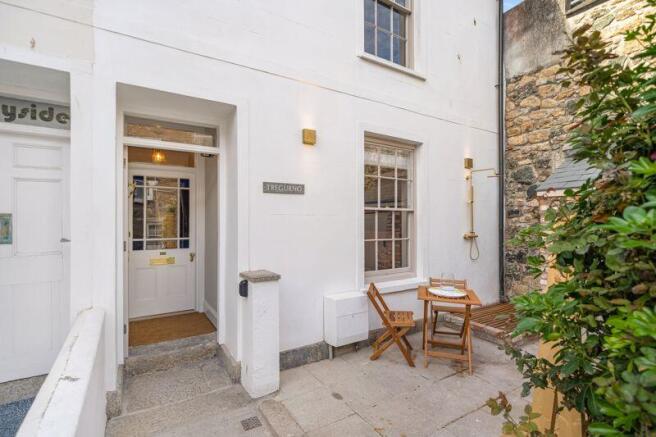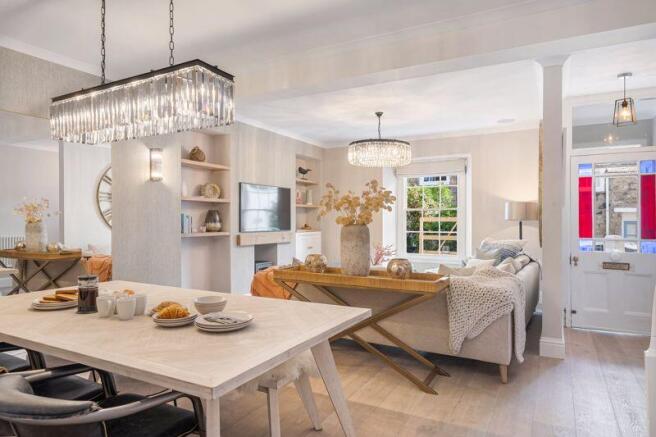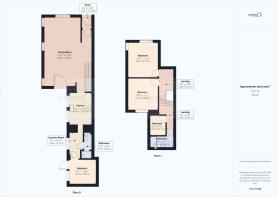
4 bedroom terraced house for sale
Street-an-Pol, St Ives, Cornwall
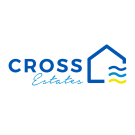
- PROPERTY TYPE
Terraced
- BEDROOMS
4
- BATHROOMS
2
- SIZE
Ask agent
- TENUREDescribes how you own a property. There are different types of tenure - freehold, leasehold, and commonhold.Read more about tenure in our glossary page.
Freehold
Key features
- FOUR BEDROOMS
- SUPERB TOWN CENTRE LOCATION
- CLOSE TO HARBOUR
- BEAUTIFULLY PRESENTED
- HIGH QUALITY PROPERTY
- WALLED COURTYARD GARDENS
- TWO BATHROOMS
- VERY SUCCESSFUL HOLIDAY LET
- CENTRAL HEATING
- OPEN PLAN LIVING ROOM
Description
Property and Location
A stunning, well appointed and high quality home located within the heart of St Ives. Currently being used as a highly successful holiday let, this super property can be utilised as the same or equally a fantastic place to live in this vibrant coastal town.
Located in Street-an-Pol in St Ives, just a stones throw from the sea, the world famous harbour and the various independent shops and restaurants that adorn the town.
Entrance
Large wood into entrance lobby with part glazed door into
Living Room
23' 9'' x 16' 4'' (7.23m x 4.99m)
Stunning room, engineered waxed oak flooring throughout, large multi pane sash window to the front, traditional column radiator, fireplace recess with electric wood burning stove and space for wall mounted TV over, recess to the side with shelving inset and cupboard below, multi pane door leading out to the rear, vertical column radiator, fitted wall lights and further recess with shelving, stairs to the first floor with cupboard under
Kitchen
11' 0'' x 8' 2'' (3.35m x 2.50m)
High quality kitchen with tiled flooring with range of base level white units with quartz worktop surfaces over, ceramic double butler sink unit with taps over and routed drainer, 4 ring electric induction hob with extractor over, integrated dishwasher, and fridge / freezer along with a wine cooler, fan assisted double, two windows opening out to the rear, there is further area of kitchen with plumbing for washing machine, quartz worktop and further kitchen units, radiator, door to
Shower Room
Tiled flooring, and tiled walls along with one full wall mirror, large walk in shower cubicle with mains connected shower inset offering detachable head and rainfall, ceramic sink unit onset quartz surface, enclosed WC , heated towel rail
Bedroom
8' 11'' x 8' 6'' (2.73m x 2.59m)
Stable style part glazed door to the rear with further window, giving an excellent degree of light, radiator, power points
First Floor Landing
With half landing with loft access and stairs rising up to a further large landing area, Velux skylight giving the landing some lovely natural light
Bathroom
Beautifully appointed and high quality shower room having ceramic tiled flooring and part tiled walls, close coupled WC, ceramic sink unit with storage under, large walk in shower cubicle with mains connected shower offering detachable head and rainfall with opaque window to the rear, heated towel rail
Bedroom / study
5' 7'' x 6' 11'' (1.70m x 2.11m)
Currently used as a bedroom, power points, radiator
Bedroom
10' 9'' x 11' 2'' (3.27m x 3.40m)
Great size room with multi pane sash window to the rear with beautiful town views, ample power points, traditional column radiator, freestanding rolltop bath with tap and shower attachment
Bedroom
10' 7'' x 12' 3'' (3.23m x 3.74m)
Outside
To the front of the property is a lovely paved fore garden ideal for plenty of room for a bistro table and chairs. Fitted external shower and lighting and storage shed.
To the rear is absolute delight. Offering a serene and spacious walled garden that feels very Mediterranean. With paving, outdoor lighting, various mature and sub tropical plants, shrubs and trees. There is a covered hot tub area and ample room to seat 8 for alfresco dining or just enjoying some peace and quiet
Material Information
Verified Material Information
Council Tax band: Not banded
Tenure: Freehold
Property type: House
Property construction: Standard construction
Energy Performance rating: D
Electricity supply: Mains electricity
Solar Panels: No
Other electricity sources: No
Water supply: Mains water supply
Sewerage: Mains
Heating: Mains gas-powered central heating is installed.
Heating features: None
Broadband: FTTC (Fibre to the Cabinet)
Mobile coverage: O2 - Good, Vodafone - Good, Three - Good, EE - OK
Parking: None
Building safety issues: No
Restrictions - Listed Building: No
Restrictions - Conservation Area: St ives central area
Restrictions - Tree Preservation Orders: None
Public right of way: No
Long-term area flood risk: Yes
Historical flooding: No
Flood defences: No
Coastal erosion risk: Yes
Planning permission issues: No
Accessibility and adaptations: Ramped access, Wide doorways, and Level access shower
Coal mining area: No
Non-coal mining area: Yes
All...
Brochures
Full Details- COUNCIL TAXA payment made to your local authority in order to pay for local services like schools, libraries, and refuse collection. The amount you pay depends on the value of the property.Read more about council Tax in our glossary page.
- Exempt
- PARKINGDetails of how and where vehicles can be parked, and any associated costs.Read more about parking in our glossary page.
- Yes
- GARDENA property has access to an outdoor space, which could be private or shared.
- Yes
- ACCESSIBILITYHow a property has been adapted to meet the needs of vulnerable or disabled individuals.Read more about accessibility in our glossary page.
- Ask agent
Street-an-Pol, St Ives, Cornwall
Add an important place to see how long it'd take to get there from our property listings.
__mins driving to your place
Get an instant, personalised result:
- Show sellers you’re serious
- Secure viewings faster with agents
- No impact on your credit score
Your mortgage
Notes
Staying secure when looking for property
Ensure you're up to date with our latest advice on how to avoid fraud or scams when looking for property online.
Visit our security centre to find out moreDisclaimer - Property reference 12787817. The information displayed about this property comprises a property advertisement. Rightmove.co.uk makes no warranty as to the accuracy or completeness of the advertisement or any linked or associated information, and Rightmove has no control over the content. This property advertisement does not constitute property particulars. The information is provided and maintained by Cross Estates, St. Ives. Please contact the selling agent or developer directly to obtain any information which may be available under the terms of The Energy Performance of Buildings (Certificates and Inspections) (England and Wales) Regulations 2007 or the Home Report if in relation to a residential property in Scotland.
*This is the average speed from the provider with the fastest broadband package available at this postcode. The average speed displayed is based on the download speeds of at least 50% of customers at peak time (8pm to 10pm). Fibre/cable services at the postcode are subject to availability and may differ between properties within a postcode. Speeds can be affected by a range of technical and environmental factors. The speed at the property may be lower than that listed above. You can check the estimated speed and confirm availability to a property prior to purchasing on the broadband provider's website. Providers may increase charges. The information is provided and maintained by Decision Technologies Limited. **This is indicative only and based on a 2-person household with multiple devices and simultaneous usage. Broadband performance is affected by multiple factors including number of occupants and devices, simultaneous usage, router range etc. For more information speak to your broadband provider.
Map data ©OpenStreetMap contributors.
