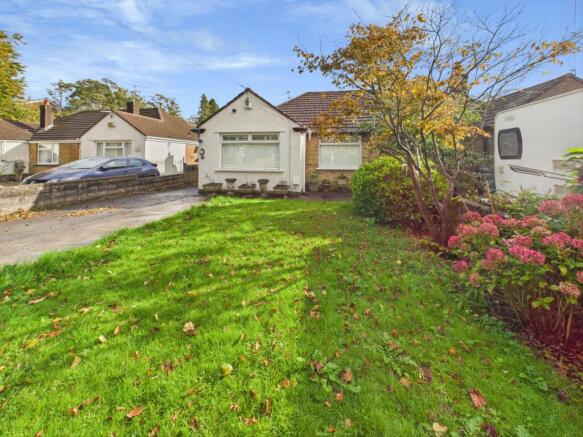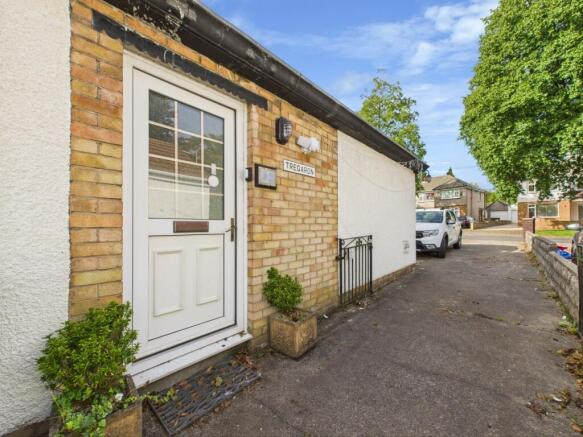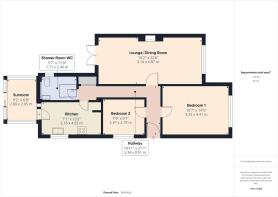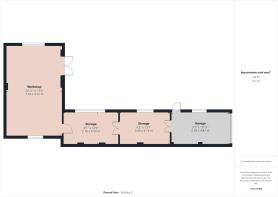
2 bedroom semi-detached bungalow for sale
Heol Llanishen Fach, Cardiff. CF14

- PROPERTY TYPE
Semi-Detached Bungalow
- BEDROOMS
2
- BATHROOMS
1
- SIZE
Ask agent
- TENUREDescribes how you own a property. There are different types of tenure - freehold, leasehold, and commonhold.Read more about tenure in our glossary page.
Freehold
Key features
- Fabulous and ideally located 2 bed semi-detached bungalow
- Excellent size open-plan lounge/dining room
- Modern kitchen plus stylish shower room/wc
- Conservatory opening to rear garden
- Two generously proportioned bedrooms
- Extensive detached garage/workshop to rear - annexe potential
- Sizeable low maintenance rear gardens
- Ample driveway parking to front and side of property
- Enviably located close to Village centre and local amenities
- NOT TO BE MISSED
Description
Front Entrance
Driveway with parking for 2 cars, laid to lawn, borders with mature shrubs and plants, outside light, outside power point, wrought iron gates leading to side driveway and garage/workshop, wrought iron gates accessing the rear garden, outside gas meter box, outside cold water tap, PVC double glazed front, giving access to entrance hallway.
Entrance Hallway
Textured ceiling, spotlight, coving, carpet, papered walls, radiator, loft access, central heating thermostat, built in cupboard with slatted storage shelving and housing combi central heating boiler, panelled doors to all rooms, glazed doors to bedroom 2 and kitchen.
Lounge/diner
Textured ceiling, coving, papered walls, 2 radiators, feature fire place with ornate coal effect fire on marble hearth, PVC double glazed French doors to rear terrace, TV aerial point.
Dining Area
As described and open plan to lounge area. Doors to rear garden.
Dining/Living Room
As described.
Kitchen
Panelled ceiling, tiled walls, tiled floor, PVC double glazed window to side with plantation blinds, radiator, range of wall, base and drawer units in cream with a matt finish, (2 units with glazed door fronts), marble effect work tops above, inset sink with chrome mixer tap and drainer, tall housing unit with shelves and housing electric meter, inset Diplomat gas hob with oven beneath, stainless steel cooker hood over, tall unit housing fridge/freezer, built in washing machine, PVC double glazed door leading to conservatory.
Kitchen Second Angle
This kitchen features a practical layout with white cabinetry and black countertops. It benefits from natural light, enhanced by the window design of the door. The room features tiled flooring, which enhances functionality and maintenance ease. A door leading to the sun room, which also accesses the rear garden.
Sun Room
PVC structure and poly carbon fibre pitched roof, vinyl effect floor, power and light, PVC double glazed sliding doors to rear garden.
Bedroom 1
PVC double glazed window to front, radiator, carpet, wall to wall fitted wardrobes with mirrored sliding door, hanging rails and shelves, papered walls.
Bedroom 2
papered ceiling, single light pendant, coving, painted and papered walls, parquet floor, double glazed window with plantation blinds to side, radiator.
Shower Room/Wc
Panelled ceiling, inset spot lights, tiled walls and floor, three piece suite comprising large glazed shower cubicle with chrome shower and glazed access door, Man rose vent, large wash hand basin with chrome mixer tap, low level wc, inset alcove mirror fronted medicine cabinet with glass shelves, PVC double glazed window in obscure glass with plantation shutters to side, radiator.
Garage/Workshop/Storage
As described.
Workshop
Extended garage and workshop, L-shaped and extensive in design, set over several rooms;
Garage
Power, electric roller shutter door to front, metal pedestrian access door, PVC window to side, open to garage store.
Garage Store
Power, wood frame window to side with metal frame interior, single light fixture, open to garage and workshop store.
Workshop Store
Power, PVC window to side, fuse box, 2 light fixtures, access to workshop.
Workshop
Power, PVC obscure glass window to side, PVC window to side, wooden double doors to front, 3 light fixtures, open to workshop store.
Storage Room
AS described.
Storage unit 2
As described
Rear Garden 1
Laid to paving, small terrace laid in paving and corrugated roof over, wooden garden shed, external power points, outside cold water tap, outside lights.
Rear
This surface consists of large stone slabs, surrounded by greenery. On one side, a glass sunroom is visible, connected to the main property. Next to the sunroom are the double-glazed French doors leading to the dining area/living room. The other side has the side entrance to the driveway and outbuildings/workshops.
Agents Opinion
This really is a beautifully presented and enviably located property with the added bonus of having the large garage/workshop that would make an ideal annexe to the property if so desired, subject to the necessary permissions, or simply as a home office/work from home space. The property must be viewed internally to be fully appreciated.
Disclaimer
These property details are provided by the seller and not independently verified by Edwards and Co. Edwards and Co recommend that buyers should seek their own legal and survey advice. Descriptions, measurements and images are for guidance only. Marketing prices are appraisals, not formal valuations. Edwards and Co accepts no liability for inaccuracies or related decisions.
Anti Money Laundering
MONEY LAUNDERING REGULATIONS: All intending purchasers will be asked to produce identification documentation during the purchasing process and we would ask for your co-operation in order that there will be no delay in agreeing the sale. Edwards and Co are fully compliant with all Anti Money Laundering Regulations as laid out by the UK Government.
Brochures
Brochure- COUNCIL TAXA payment made to your local authority in order to pay for local services like schools, libraries, and refuse collection. The amount you pay depends on the value of the property.Read more about council Tax in our glossary page.
- Band: E
- PARKINGDetails of how and where vehicles can be parked, and any associated costs.Read more about parking in our glossary page.
- Yes
- GARDENA property has access to an outdoor space, which could be private or shared.
- Yes
- ACCESSIBILITYHow a property has been adapted to meet the needs of vulnerable or disabled individuals.Read more about accessibility in our glossary page.
- Ask agent
Heol Llanishen Fach, Cardiff. CF14
Add an important place to see how long it'd take to get there from our property listings.
__mins driving to your place
Get an instant, personalised result:
- Show sellers you’re serious
- Secure viewings faster with agents
- No impact on your credit score
Your mortgage
Notes
Staying secure when looking for property
Ensure you're up to date with our latest advice on how to avoid fraud or scams when looking for property online.
Visit our security centre to find out moreDisclaimer - Property reference PRA53727. The information displayed about this property comprises a property advertisement. Rightmove.co.uk makes no warranty as to the accuracy or completeness of the advertisement or any linked or associated information, and Rightmove has no control over the content. This property advertisement does not constitute property particulars. The information is provided and maintained by Edwards & Co, Cardiff. Please contact the selling agent or developer directly to obtain any information which may be available under the terms of The Energy Performance of Buildings (Certificates and Inspections) (England and Wales) Regulations 2007 or the Home Report if in relation to a residential property in Scotland.
*This is the average speed from the provider with the fastest broadband package available at this postcode. The average speed displayed is based on the download speeds of at least 50% of customers at peak time (8pm to 10pm). Fibre/cable services at the postcode are subject to availability and may differ between properties within a postcode. Speeds can be affected by a range of technical and environmental factors. The speed at the property may be lower than that listed above. You can check the estimated speed and confirm availability to a property prior to purchasing on the broadband provider's website. Providers may increase charges. The information is provided and maintained by Decision Technologies Limited. **This is indicative only and based on a 2-person household with multiple devices and simultaneous usage. Broadband performance is affected by multiple factors including number of occupants and devices, simultaneous usage, router range etc. For more information speak to your broadband provider.
Map data ©OpenStreetMap contributors.






