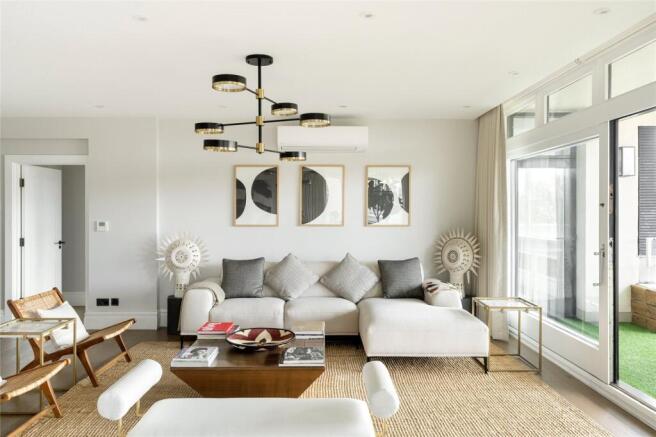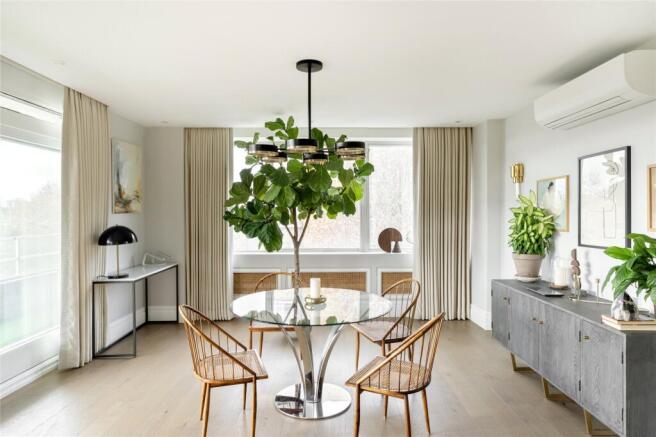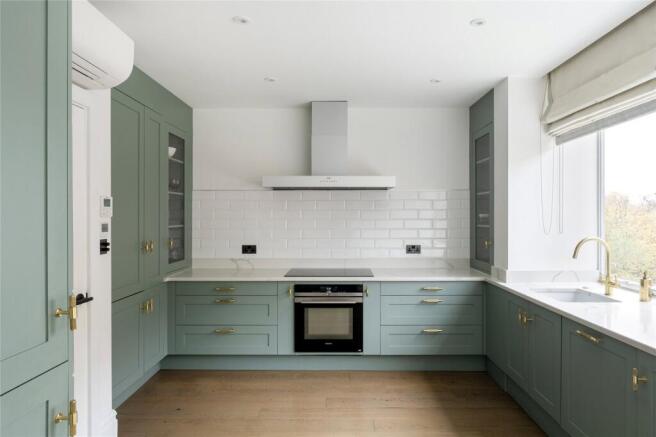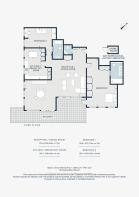2 bedroom apartment for rent
Prince Albert Road, London, NW8

Letting details
- Let available date:
- Ask agent
- Deposit:
- £12,000A deposit provides security for a landlord against damage, or unpaid rent by a tenant.Read more about deposit in our glossary page.
- Min. Tenancy:
- Ask agent How long the landlord offers to let the property for.Read more about tenancy length in our glossary page.
- Let type:
- Short term
- Furnish type:
- Furnished
- Council Tax:
- Ask agent
- PROPERTY TYPE
Apartment
- BEDROOMS
2
- BATHROOMS
2
- SIZE
1,508 sq ft
140 sq m
Key features
- Open-plan dining and reception room
- Kitchen and breakfast room
- Principal bedroom suite
- Guest bedroom
- Guest bathroom
- Additional WC
- Private balcony
- Residents’ gym
- City of Westminster
Description
Entering on the third floor into the open-plan dining and reception room, you are introduced with solid wood floors and a pared-back colour scheme. There’s a voluminous feel to the space, with wall-to-wall window glazing, that floods the interiors with natural light, whilst offering leafy vistas out to Regent’s Park. In the lounge area, a minimalist Eichholtz sofa and a woven rug sits beneath a striking Sunpan Oswin chandelier. Adjacent, there’s a glass dining table paired with Jaoquim Tenreiro chairs. Throughout the home, Heatmiser underfloor heating and Daikin air conditioning keep things comfortable.
Slide the glass windows back to reveal a large private balcony. Backdropped by soaring trees that stretch out from the park, it’s a tranquil al fresco setting complete with outdoor furniture by The Conran Shop.
Built with glossy white metro tiling and teal-blue cabinetry by Poggenpohl, the kitchen has an uplifting feel. Sunlight pours in through a large picture window, while Italian lighting is subtly integrated to cast a warm glow come evening. A range of modern appliances – including a Siemens oven, Franke filtered tap and Insinkerator waste disposal – makes for a streamlined culinary setting. Cushioned banquette seating offers a relaxed breakfast spot.
The principal bedroom suite is calming and considered in design, with built-in wardrobes, a Vispring mattress and direct access to the private balcony. Its en suite bathroom is wrapped in Mandarin Stone tilings, setting a stylish scene for the Grohe shower and dual vanity. The guest bedroom – which has versatility to be used as a home office – is equally tranquil, with pale tones and a large window. It’s served by another bathroom, featuring a bathtub. Completing the home is an additional WC – finished with bold wallpaper and a sculptural green marble sink.
Framed by the green expanse of Regent’s Park and the gentle rise of Primrose Hill, Prince Albert Road is one of north London’s most quietly desirable addresses. Tree-lined and peaceful, the street sits at the heart of a neighbourhood that balances leafy calm with cultural vibrancy: St John’s Wood offers boutique shops and beloved local favourite Panzers Deli and Soutine, while Camden’s vibrant markets and music venues provide a creative counterpoint just beyond the park. In summer, there are live performances at the Open Air Theatre, while October hosts the world-renowned Frieze Art Fair. The upmarket thoroughfare of Marylebone High Street is within easy reach for retail therapy and fine dining at Ospo or Fischers, while Lord’s Cricket Ground has a calendar full of games to enjoy.
Brochures
Particulars- COUNCIL TAXA payment made to your local authority in order to pay for local services like schools, libraries, and refuse collection. The amount you pay depends on the value of the property.Read more about council Tax in our glossary page.
- Band: H
- PARKINGDetails of how and where vehicles can be parked, and any associated costs.Read more about parking in our glossary page.
- Ask agent
- GARDENA property has access to an outdoor space, which could be private or shared.
- Ask agent
- ACCESSIBILITYHow a property has been adapted to meet the needs of vulnerable or disabled individuals.Read more about accessibility in our glossary page.
- Ask agent
Prince Albert Road, London, NW8
Add an important place to see how long it'd take to get there from our property listings.
__mins driving to your place
Notes
Staying secure when looking for property
Ensure you're up to date with our latest advice on how to avoid fraud or scams when looking for property online.
Visit our security centre to find out moreDisclaimer - Property reference NOT250684_L. The information displayed about this property comprises a property advertisement. Rightmove.co.uk makes no warranty as to the accuracy or completeness of the advertisement or any linked or associated information, and Rightmove has no control over the content. This property advertisement does not constitute property particulars. The information is provided and maintained by Domus Nova, London. Please contact the selling agent or developer directly to obtain any information which may be available under the terms of The Energy Performance of Buildings (Certificates and Inspections) (England and Wales) Regulations 2007 or the Home Report if in relation to a residential property in Scotland.
*This is the average speed from the provider with the fastest broadband package available at this postcode. The average speed displayed is based on the download speeds of at least 50% of customers at peak time (8pm to 10pm). Fibre/cable services at the postcode are subject to availability and may differ between properties within a postcode. Speeds can be affected by a range of technical and environmental factors. The speed at the property may be lower than that listed above. You can check the estimated speed and confirm availability to a property prior to purchasing on the broadband provider's website. Providers may increase charges. The information is provided and maintained by Decision Technologies Limited. **This is indicative only and based on a 2-person household with multiple devices and simultaneous usage. Broadband performance is affected by multiple factors including number of occupants and devices, simultaneous usage, router range etc. For more information speak to your broadband provider.
Map data ©OpenStreetMap contributors.





