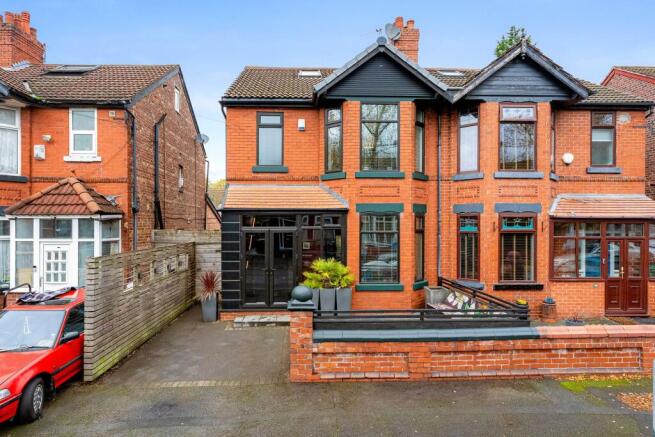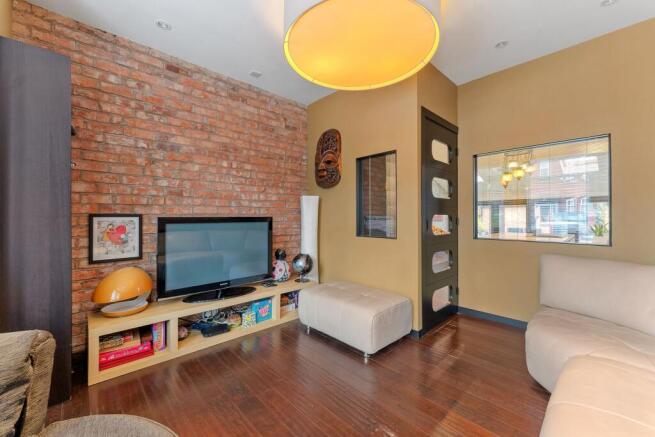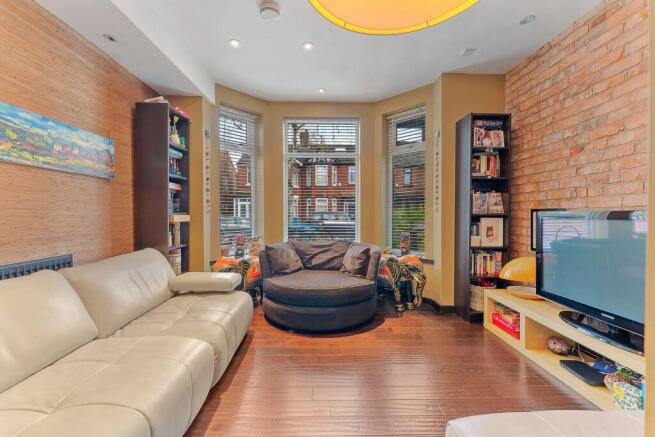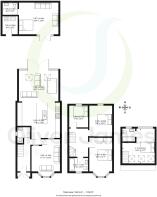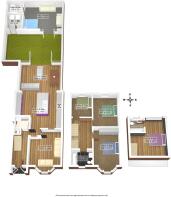4 bedroom semi-detached house for sale
Lindsay Avenue, Manchester, M19

- PROPERTY TYPE
Semi-Detached
- BEDROOMS
4
- BATHROOMS
4
- SIZE
1,819 sq ft
169 sq m
- TENUREDescribes how you own a property. There are different types of tenure - freehold, leasehold, and commonhold.Read more about tenure in our glossary page.
Freehold
Key features
- Designed throughout by a professional interior designer. Every space curated for comfort, function, and style
- Smart home technology. Intelligent lighting and multi-room audio working in harmony to set the mood throughout the home
- Open-plan kitchen & dining space: a bright, social heart of the home with skylights and French doors to the garden
- Exposed brick feature walls, a perfect mix of warmth, light and character
- Top Floor luxury principal suite – with triple skylights, bespoke fitted wardrobes and a contemporary en-suite
- Self-contained garden annex, featuring a reception room and wetroom, ideal for guests, family, or creative studio use
- Flexible floorplan; adaptable for modern family life, multi-generational living or home-working
- Stylish landscaped garden; a private outdoor retreat designed for entertaining and relaxation
- Excellent local schools and amenities, walking distance to parks, shops and great commuter links
- Investor appeal. Beautifully finished, versatile layout offering excellent rental or short-stay potential
Description
Designed for Living. Crafted for Life.
Every once in a while, a home comes along that gets everything right, style, space, technology and heart. This stunning four-bedroom semi on Lindsay Avenue has been professionally designed throughout by an interior designer, blending refined textures, intelligent lighting and multi-room audio into one harmonious, lifestyle-led space.
Step inside and feel the calm.
The entrance hall immediately sets the tone with oak flooring underfoot, exposed brickwork on show and mood lighting that adjusts itself to every moment. The atmosphere feels balanced, modern and effortlessly elegant.
A lounge with personality.
The bay-fronted living room combines classic character with modern control. Intelligent lighting highlights every architectural detail, while the built-in audio system turns an evening in into a cinematic experience.
The kitchen that everyone gathers in.
At the heart of the home lies a spectacular open-plan kitchen and dining space complete with a central island, sleek units, and skylights that pour light onto the dining area. French doors open out to the garden, perfect for morning coffee, lazy brunches or lively evenings that flow seamlessly from inside to out.
Upstairs, a sense of calm continues.
Each bedroom carries its own design identity, finished with soft tones and attention to detail. The principal suite is a showpiece in itself triple skylights, bespoke fitted wardrobes and a luxury en-suite, creating a retreat you’ll never want to leave.
The guest house that makes life flexible.
Set within the garden is a beautifully presented self-contained annex, complete with reception room and wetroom. Ideal for visiting family, independent teenagers, or even the occasional Airbnb guest it offers space and privacy without losing connection to the main home.
A home that lives beautifully.
From quiet family nights to lively weekends, every space has been designed to enhance daily life. The intelligent lighting adapts to your routine, the multi-room audio fills your home with atmosphere, and the layout makes entertaining easy.
Location matters, too.
Positioned within reach of excellent local schools, parks, and commuter links into Manchester city centre, this is a home that offers balance close to the action yet peaceful enough to unwind.
And for investors...
The versatility of the layout, combined with the separate annex and design-led finish, means this property could also appeal to those seeking a stylish rental or short-term let opportunity.
Freehold – Sold with No Onward Chain
A rare opportunity to secure a design-led family home with immediate availability, ready to move straight into and enjoy from day one.
EPC Rating: D
Hallway
Porch Entrance.
Hallway with Oak flooring, understairs cupboard and exposed brick walls.
Lounge
4.1m x 3.6m
Front facing upvc bay window, Oak flooring, exposed brick wall, radiator and two windows onto Kitchen area with inset remote control blinds.
Kitchen
4.5m x 5.4m
Modern style base and wall units, centre Island with bowl and a half sink unit, integral microwave, oven, oak flooring, Worcester Boiler and Anthracite modern radiator.
Morning and Dining Room
5.2m x 3.9m
Rear facing solid wood french doors, oak flooring, two modern style white radiators and two skylights.
Wetroom
2.4m x 1.7m
Side facing upvc window, walk in shower, WC, wash basin, tiled walls and flooring.
Landing
Exposed brick walls, solid wood bannister with glass panel, uplighting and oak flooring.
Bedroom One
4.3m x 2.9m
Front facing upvc bay window, fitted wardrobes, inset cupboard and radiator.
Bedroom Two
3.9m x 2.9m
Rear facing upvc window and radiator.
Bedroom Three
2.7m x 2.4m
Rear facing upvc window and radiator.
Bathroom
2.4m x 1.7m
Front facing upvc window, three piece suite, over bath shower, heated towel rail, tiled walls and flooring.
Landing
Side facing upvc window and exposed brick wall with uplighting
Main Bedroom
4.4m x 4.1m
Rear facing upvc window, three skylights, oak flooring, large wardrobe and cupboards into eaves
En Suite
1.9m x 1.6m
Rear facing upvc window, three piece suite, over bath shower, exposed brick wall and heated towel rail.
Annex - Guest House
4m x 4.9m
Main Reception with french doors, radiator and part laminate flooring. 4m x 4.9m
Wetroom - Walk in shower, WC, wash basin, tiled flooring and walls 2.2m x 1.9m
Utility Store - plumbed for washer and storage 1.9m x 2.5m
Garden
Artificial grass area with composite decking, side access and entry to annex
Front Garden
Composite decked area with seating.
Parking - Driveway
Single driveway
Brochures
Property Brochure- COUNCIL TAXA payment made to your local authority in order to pay for local services like schools, libraries, and refuse collection. The amount you pay depends on the value of the property.Read more about council Tax in our glossary page.
- Band: C
- PARKINGDetails of how and where vehicles can be parked, and any associated costs.Read more about parking in our glossary page.
- Driveway
- GARDENA property has access to an outdoor space, which could be private or shared.
- Front garden,Private garden
- ACCESSIBILITYHow a property has been adapted to meet the needs of vulnerable or disabled individuals.Read more about accessibility in our glossary page.
- Ask agent
Energy performance certificate - ask agent
Lindsay Avenue, Manchester, M19
Add an important place to see how long it'd take to get there from our property listings.
__mins driving to your place
Get an instant, personalised result:
- Show sellers you’re serious
- Secure viewings faster with agents
- No impact on your credit score
Your mortgage
Notes
Staying secure when looking for property
Ensure you're up to date with our latest advice on how to avoid fraud or scams when looking for property online.
Visit our security centre to find out moreDisclaimer - Property reference 73a4f97d-4d36-42fa-b452-90f1f9e66b28. The information displayed about this property comprises a property advertisement. Rightmove.co.uk makes no warranty as to the accuracy or completeness of the advertisement or any linked or associated information, and Rightmove has no control over the content. This property advertisement does not constitute property particulars. The information is provided and maintained by Oliver James, Cadishead. Please contact the selling agent or developer directly to obtain any information which may be available under the terms of The Energy Performance of Buildings (Certificates and Inspections) (England and Wales) Regulations 2007 or the Home Report if in relation to a residential property in Scotland.
*This is the average speed from the provider with the fastest broadband package available at this postcode. The average speed displayed is based on the download speeds of at least 50% of customers at peak time (8pm to 10pm). Fibre/cable services at the postcode are subject to availability and may differ between properties within a postcode. Speeds can be affected by a range of technical and environmental factors. The speed at the property may be lower than that listed above. You can check the estimated speed and confirm availability to a property prior to purchasing on the broadband provider's website. Providers may increase charges. The information is provided and maintained by Decision Technologies Limited. **This is indicative only and based on a 2-person household with multiple devices and simultaneous usage. Broadband performance is affected by multiple factors including number of occupants and devices, simultaneous usage, router range etc. For more information speak to your broadband provider.
Map data ©OpenStreetMap contributors.
