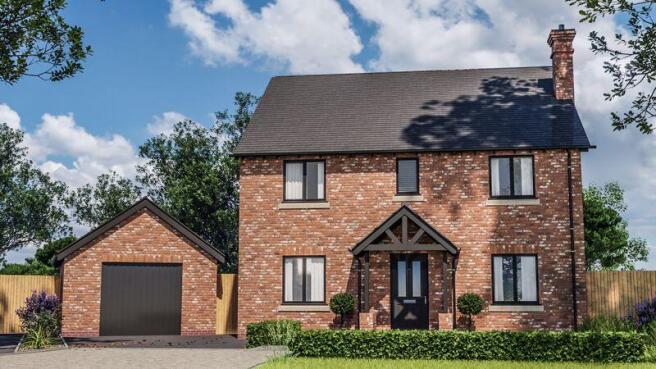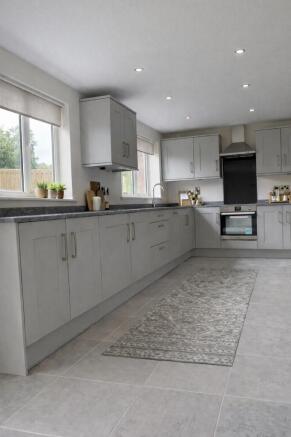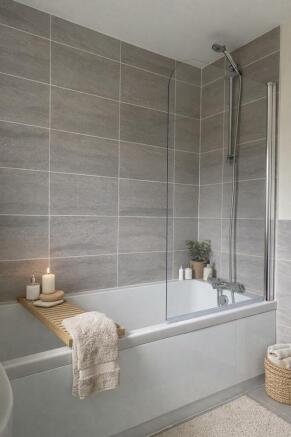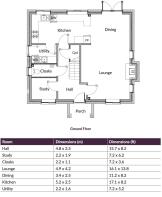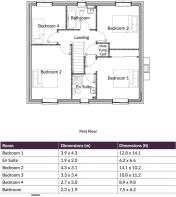4 bedroom detached house for sale
The Mulberries, Dudleston Heath, Ellesmere

- PROPERTY TYPE
Detached
- BEDROOMS
4
- BATHROOMS
2
- SIZE
Ask agent
- TENUREDescribes how you own a property. There are different types of tenure - freehold, leasehold, and commonhold.Read more about tenure in our glossary page.
Freehold
Key features
- Now available to view. Due for completion 2026
- Detached 4 Bedrooms
- Luxury primary bedroom with en-suite, underfloor heating
- Air source heat pump, driveway parking for 2 vehicles
- Approx. 1195 sq ft (111 sq m) + garage
- 10 year LABC Warranty and two year Developer Warranty
Description
Built by Dennis Edwards Homes, an award-winning local developer known for crafting high specification homes with care and character. Their reputation is built on quality, attention to detail, and a deep understanding of what modern buyers are looking for delivering homes that are as practical as they are beautiful
Location
Set in a picturesque rural location, Dudleston Heath offers the best of both
worlds with a warm, welcoming community and a range of convenient local
amenities. The village features a vibrant village hall that hosts regular events, a handy post office, and the friendly Parish Hall pub. Residents also enjoy a variety of recreational facilities, including snooker, tennis, crown green bowls, and a well maintained football pitch. Families are well catered for with a choice of local schools. Nearby schools include Criftins CE Primary School, St Martins School, The Marches School in Oswestry, and Lakelands Academy in Ellesmere. For those seeking independent education, excellent options include Ellesmere College, Moreton Hall, Oswestry School, and Packwood Haugh all within easy reach.
Accommodation
Hall
15' 7'' x 8' 2'' (4.75m x 2.49m)
Study
7' 2'' x 6' 2'' (2.18m x 1.88m)
Cloakroom
7' 2'' x 3' 6'' (2.18m x 1.07m)
Lounge
16' 1'' x 13' 8'' (4.90m x 4.16m)
Dining Room
11' 2'' x 8' 2'' (3.40m x 2.49m)
Kitchen
17' 1'' x 8' 2'' (5.20m x 2.49m)
Utility room
7' 2'' x 5' 2'' (2.18m x 1.57m)
Bedroom One
12' 8'' x 14' 1'' (3.86m x 4.29m)
En Suite
6' 2'' x 6' 6'' (1.88m x 1.98m)
Bedroom 2
14' 1'' x 10' 2'' (4.29m x 3.10m)
Bedroom 3
10' 8'' x 11' 2'' (3.25m x 3.40m)
Bedroom 4
8' 9'' x 9' 8'' (2.66m x 2.94m)
Outside
Private garden and driveway parking for two cars.
Energy efficient design with air source heat pump. 10 year LABC Warranty and two year Developer Warranty.
Tenure
We are informed that the property is freehold subject to vacant possession on
completion.
EPC Rating
To be assessed.
Council Tax Band
To be confirmed by Local Authority once build is complete.
Local Authority
Shropshire Council, The Shirehall, Abbey Foregate, Shrewsbury, Shropshire, SY2 6ND. Tel:
Directions
From Ellesmere proceed out of the town along the B5068 signposted Dudleston Heath, continue for approximately 2 miles. On entering the village of Dudleston Heath, The Mulberries development will be located on the left hand side.
Brochures
Property BrochureFull Details- COUNCIL TAXA payment made to your local authority in order to pay for local services like schools, libraries, and refuse collection. The amount you pay depends on the value of the property.Read more about council Tax in our glossary page.
- Band: TBC
- PARKINGDetails of how and where vehicles can be parked, and any associated costs.Read more about parking in our glossary page.
- Yes
- GARDENA property has access to an outdoor space, which could be private or shared.
- Yes
- ACCESSIBILITYHow a property has been adapted to meet the needs of vulnerable or disabled individuals.Read more about accessibility in our glossary page.
- Ask agent
Energy performance certificate - ask agent
The Mulberries, Dudleston Heath, Ellesmere
Add an important place to see how long it'd take to get there from our property listings.
__mins driving to your place
Get an instant, personalised result:
- Show sellers you’re serious
- Secure viewings faster with agents
- No impact on your credit score

Your mortgage
Notes
Staying secure when looking for property
Ensure you're up to date with our latest advice on how to avoid fraud or scams when looking for property online.
Visit our security centre to find out moreDisclaimer - Property reference 12788584. The information displayed about this property comprises a property advertisement. Rightmove.co.uk makes no warranty as to the accuracy or completeness of the advertisement or any linked or associated information, and Rightmove has no control over the content. This property advertisement does not constitute property particulars. The information is provided and maintained by Bowen, Ellesmere. Please contact the selling agent or developer directly to obtain any information which may be available under the terms of The Energy Performance of Buildings (Certificates and Inspections) (England and Wales) Regulations 2007 or the Home Report if in relation to a residential property in Scotland.
*This is the average speed from the provider with the fastest broadband package available at this postcode. The average speed displayed is based on the download speeds of at least 50% of customers at peak time (8pm to 10pm). Fibre/cable services at the postcode are subject to availability and may differ between properties within a postcode. Speeds can be affected by a range of technical and environmental factors. The speed at the property may be lower than that listed above. You can check the estimated speed and confirm availability to a property prior to purchasing on the broadband provider's website. Providers may increase charges. The information is provided and maintained by Decision Technologies Limited. **This is indicative only and based on a 2-person household with multiple devices and simultaneous usage. Broadband performance is affected by multiple factors including number of occupants and devices, simultaneous usage, router range etc. For more information speak to your broadband provider.
Map data ©OpenStreetMap contributors.
