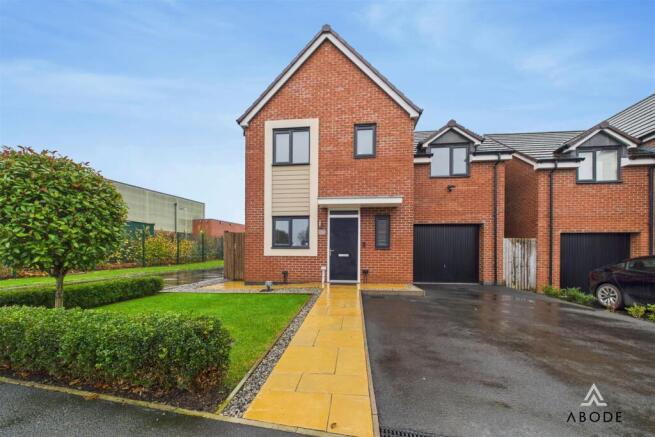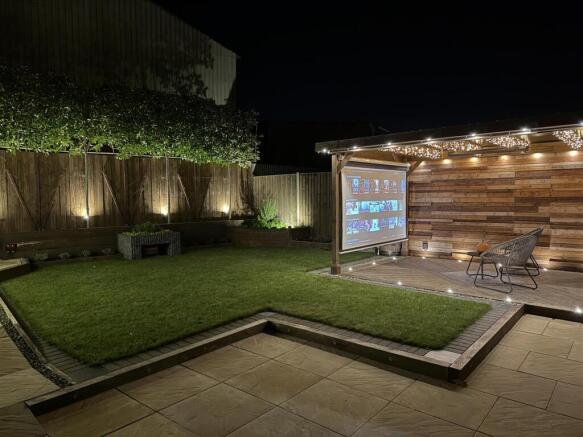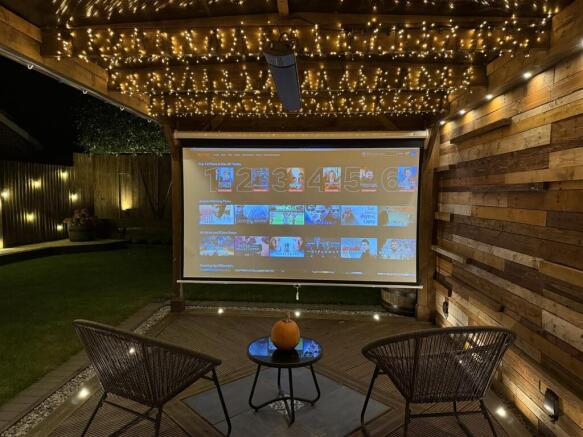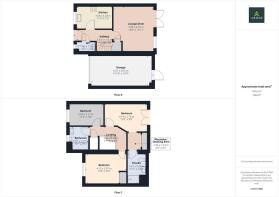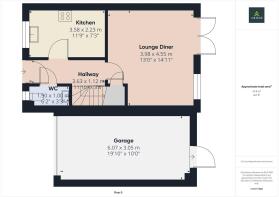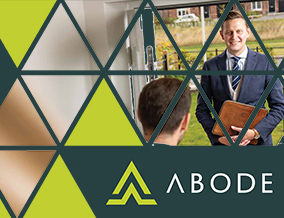
Ivinson Way, Uttoxeter, Staffordshire

- PROPERTY TYPE
Detached
- BEDROOMS
3
- BATHROOMS
2
- SIZE
Ask agent
- TENUREDescribes how you own a property. There are different types of tenure - freehold, leasehold, and commonhold.Read more about tenure in our glossary page.
Freehold
Description
Discover your dream home in this ready to move into charming three-bedroom detached residence, expertly crafted by St. Modwen Homes. Experience spacious and well-designed living spaces nestled on the outskirts of the picturesque village of Bramshall. Enjoy convenient access to the A50 highway, connecting to the M1 and M6, as well as Uttoxeter train station—perfect for commuting to Derby, Stoke, and Stafford.
Step inside to find a welcoming hallway that leads to an open-concept lounge and dining area, a modern kitchen, and a discreet cloakroom/WC. The home boasts three generously-sized bedrooms, with the master suite featuring a private en-suite bathroom and an elegant walk-through dressing room. A separate family bathroom and a handy utility cupboard above the stairs complete the interior space.
Outside, immerse yourself in beautifully landscaped gardens to the property’s front and rear. A double-width driveway and attached garage provide ample off-street parking. As an added bonus, a charming timber-built pergola adorns the outdoor living area, creating an enchanting ambience for warm summer evenings. Included with the sale are a range of bespoke extras fully detailed further in the listing description.
Hallway - Step into an elegant hallway featuring a stylish staircase with thoughtful under-stair storage that leads to the first-floor landing. Acting as a the smart home control focal point, the hallway houses the Nest thermostat and Ring alarm pad. The hallway also includes a central heating radiator, doorbell chime, consumer unit, smoke and CO2 alarm as well as spotlights to the ceiling, doors lead to:
Kitchen - The modern kitchen boasts integrated appliances throughout, matched with base and eye-level storage cupboards finished with sleek drop-edge work surfaces. Conveniently placed below a UPVC double-glazed window offering views of the landscaped front garden, is a 1.5 stainless steel sink with mixer tap. The extensive list of integrated appliances includes an oven, grill, fridge, freezer, dishwasher, washer/dryer and discreetly housed combination gas boiler. Other features include a wall mounted Sonos speaker, five-ring stainless steel gas hob, matching extractor hood, central heating radiator, spotlighting, additional undercounter led lights and electrical points with convenient USB sockets.
Lounge/Diner - This spacious and welcoming lounge/dining area showcases a UPVC double-glazed window and French doors leading to the eye catching rear garden. Stay cosy with two central heating radiators and enjoy added convenience with an additional under-stair storage cupboard and media wall plate point including telephone, Sky Q and data connections.
Cloaks/Wc - A tastefully designed cloakroom/WC includes a UPVC double-glazed frosted glass window, low-level WC with a continental flush, pedestal wash hand basin, mixer tap, tiled splashback, central heating radiator, and an extractor fan.
Landing - The landing features a central heating radiator, spotlighting, and access to a part boarded loft space with lighting that is accessed via integrated ladders. A useful over-stair utility cupboard provides room for freestanding white goods and shelving as well as a comms cabinet for the practical storage of internet routers.
Bedroom One - Unwind in the master bedroom, complete with a central heating radiator, UPVC double-glazed French doors opening to a charming Juliet balcony, and built-in LED lighting in the ceiling cornices. The room also offers two USB sockets, telephone, Sky Q, data points as well as leading to a spacious dressing area.
Dressing Room - Organise your clothing with built-in double wardrobes featuring mirrored fronts, eye-level shelving, and hanging rails. The dressing room also includes dual temperature spotlights to help you showcase your clothes at their best.
En-Suite - Indulge in the luxury of a spacious en-suite, featuring a three-piece suite with a low-level WC, continental flush, pedestal wash hand basin, mixer tap, double shower cubicle with sliding glass screen, and complementary tiled walls. Additional features include a wall mounted Sonos speaker, UPVC double-glazed Velux window, heated towel radiator, shaving point, and extractor fan.
Bedroom Two - With a UPVC double glazed window to the front elevation, central heating radiator, built-in wardrobes, comprising of eye level shelving and hanging rails, tv aerial port and data point.
Bedroom Three - The comfortable third bedroom includes a UPVC double-glazed window, central heating radiator, TV aerial and data point to meet your connectivity needs.
Family Bathroom - Unwind in a modern family bathroom, complete with a UPVC double-glazed frosted glass window and a three-piece suite consisting of a low-level WC with continental flush, pedestal wash basin with mixer tap, and a panelled bath unit with a shower overhead and glass screen. Complementary full height tiling, wall mounted Sonos speaker, heated towel radiator, shaving point, spotlighting, and an extractor fan enhance this relaxing space.
Garage - The spacious garage offers an up-and-over door, multiple electrical socket points, TV aerial connection and vast wall mounted shelving for secure and convenient storage.
Extras - Outdoor cinema, inlcuidng Projector and pull down screen.
Wi-Fi integrated automatic sprinkler system
External cameras installed to, front, side and rear elevations.
Smart Doorbell
Google Nest Protect smoke and carbon monoxide detector and Nest thermostat
Smart meters for both gas end electric
SONOS sound system
Samsung Soundbar
Commercial grade WiFi access points
Outside - Set back from the road, this property offers ample off-street parking with a double-width driveway and convenient garage access. The welcoming front garden features a low privet hedge, raised flowerbeds with automatic irrigation, and a feature ornamental tree.
Gated access leads to the fully enclosed, private rear garden, thoughtfully landscaped for both visual appeal and low maintenance. A spacious paved patio contrasts against a slightly raised lawn with sleeper and block paved borders to create a serene outdoor space, complete with raised beds and specimen trees that form an attractive privacy screen.
Experience outdoor luxury with a stunning purpose-built gazebo, featuring a raised deck, polycarbonate roof, rustic multi-tonal wooden rear wall, and a ceiling-mounted Wi-Fi-enabled heater. Numerous outdoor power points provide added convenience, while removable fabric sides transform the gazebo into a 120" outdoor cinema, complete with a projector safely mounted inside the garage (included in the sale).
Outdoor lighting throughout the garden, including spotlights, string lights, and fairy lights, creates an enchanting ambiance for evenings spent outside, all easily controlled for your convenience. The pergola offers a heater providing year round comfort.
This charming property, with its blend of indoor comfort and outdoor enjoyment, offers an exceptional living experience in a beautiful, private setting.
Brochures
Ivinson Way, Uttoxeter, StaffordshireBrochure- COUNCIL TAXA payment made to your local authority in order to pay for local services like schools, libraries, and refuse collection. The amount you pay depends on the value of the property.Read more about council Tax in our glossary page.
- Ask agent
- PARKINGDetails of how and where vehicles can be parked, and any associated costs.Read more about parking in our glossary page.
- Yes
- GARDENA property has access to an outdoor space, which could be private or shared.
- Yes
- ACCESSIBILITYHow a property has been adapted to meet the needs of vulnerable or disabled individuals.Read more about accessibility in our glossary page.
- Ask agent
Ivinson Way, Uttoxeter, Staffordshire
Add an important place to see how long it'd take to get there from our property listings.
__mins driving to your place
Get an instant, personalised result:
- Show sellers you’re serious
- Secure viewings faster with agents
- No impact on your credit score
About Abode, Staffordshire & Derbyshire
Racecourse Chambers Town Meadows way Uttoxeter Staffordshire ST14 8EW


Your mortgage
Notes
Staying secure when looking for property
Ensure you're up to date with our latest advice on how to avoid fraud or scams when looking for property online.
Visit our security centre to find out moreDisclaimer - Property reference 34305555. The information displayed about this property comprises a property advertisement. Rightmove.co.uk makes no warranty as to the accuracy or completeness of the advertisement or any linked or associated information, and Rightmove has no control over the content. This property advertisement does not constitute property particulars. The information is provided and maintained by Abode, Staffordshire & Derbyshire. Please contact the selling agent or developer directly to obtain any information which may be available under the terms of The Energy Performance of Buildings (Certificates and Inspections) (England and Wales) Regulations 2007 or the Home Report if in relation to a residential property in Scotland.
*This is the average speed from the provider with the fastest broadband package available at this postcode. The average speed displayed is based on the download speeds of at least 50% of customers at peak time (8pm to 10pm). Fibre/cable services at the postcode are subject to availability and may differ between properties within a postcode. Speeds can be affected by a range of technical and environmental factors. The speed at the property may be lower than that listed above. You can check the estimated speed and confirm availability to a property prior to purchasing on the broadband provider's website. Providers may increase charges. The information is provided and maintained by Decision Technologies Limited. **This is indicative only and based on a 2-person household with multiple devices and simultaneous usage. Broadband performance is affected by multiple factors including number of occupants and devices, simultaneous usage, router range etc. For more information speak to your broadband provider.
Map data ©OpenStreetMap contributors.
