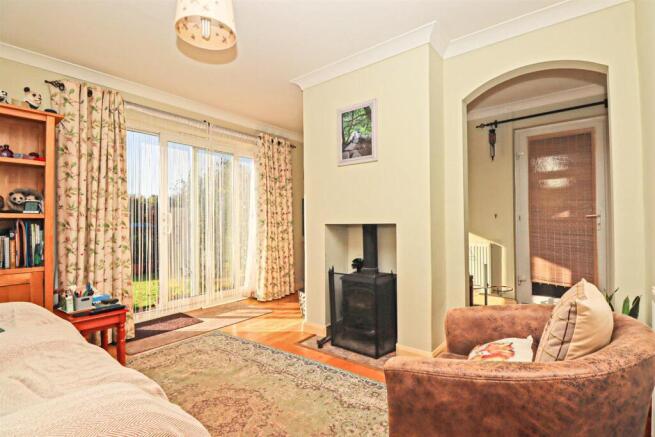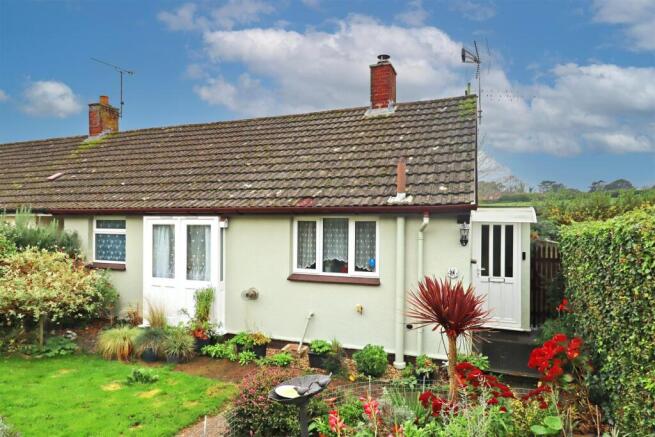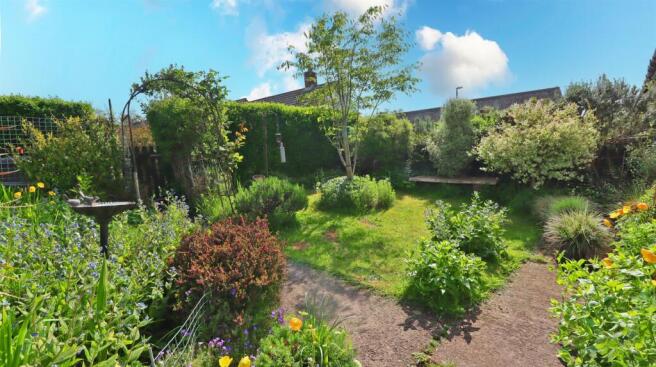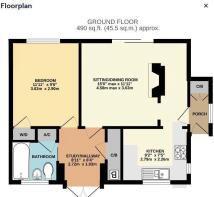
Langford Budville - Wellington

- PROPERTY TYPE
Terraced Bungalow
- BEDROOMS
1
- BATHROOMS
1
- SIZE
473 sq ft
44 sq m
- TENUREDescribes how you own a property. There are different types of tenure - freehold, leasehold, and commonhold.Read more about tenure in our glossary page.
Freehold
Key features
- End of terrace bungalow
- Backing onto large open farmland
- Pleasant village with numerous local amenities
- Generous double bedroom
- Modern fitted kitchen
- Double glazing and oil heating
- Lounge with feature fireplace and French doors to rear garden
- Beautiful, mature front and rear gardens
- Residents parking spaces
- A charming bungalow in the heart of this lovely village
Description
The bungalow features two reception rooms, providing ample space for relaxation and entertaining. These versatile areas can be tailored to suit your lifestyle, whether you envision a comfortable lounge or a quaint dining space. The main bedroom is well-proportioned, offering a peaceful sanctuary for rest and rejuvenation. Completing the accommodation is a well-appointed bathroom, designed for convenience and comfort. The layout of the property is practical, ensuring that every inch is utilised effectively.
This bungalow presents an excellent opportunity for first-time buyers, downsizers, or investors seeking a property with potential. With its inviting atmosphere and prime location, this home is sure to attract interest. Do not miss the chance to make this charming bungalow your own.
Bedroom - 11'11" x 9'6" - This well-proportioned bedroom offers a peaceful retreat with a generous window flooding the space with natural light. The room provides ample space for a variety of bedroom furniture and benefits from a warm, inviting atmosphere, enhanced by the light wooden effect flooring and soft neutral tones.
Sitting/Dining Room - 15'0" max x 11'11" - The sitting and dining area is a bright and versatile space ideal for relaxing and entertaining. It features a striking fireplace as a focal point, wooden flooring, and large windows that open up to the rear garden, allowing plenty of natural light to fill the room. The neutral walls complement the natural tones of the flooring, creating a warm and welcoming environment.
Kitchen - 9'2" x 7'5" - This kitchen is thoughtfully designed with ample worktop space and storage, featuring wood-effect cabinetry paired with a dark countertop for a stylish contrast. Equipped with essential appliances, including an oven and washing machine, the kitchen is brightened by a triple window above the sink, which offers views to the outside and ensures plenty of natural light.
Study/Hallway - 8'11" x 6'4" - A spacious and practical study or hallway area serves as the central hub of the home, providing access to the main living areas and bathroom. This space is well-lit and features neutral decor and wood flooring, creating a welcoming entrance and functional work area if needed.
Bathroom - The bathroom is well-fitted and comfortably sized, featuring a bathtub with a shower screen, a pedestal sink, and a WC. The design includes a fresh and clean colour scheme with light blue tiling above the bath and darker tiles on the floor, complemented by a frosted window for privacy while allowing natural light to enter.
Rear Garden - The rear garden is a delightful outdoor space with a well-maintained lawn surrounded by mature shrubs, plants, and trees, creating a tranquil and private environment.
Front Exterior - The exterior presents a charming and neatly maintained frontage with a lawn, colourful flower beds, and well-kept shrubs. The house features a simple yet attractive facade with a tiled roof and a porch entrance, offering a warm welcome to visitors.
Brochures
LANGFORD BUDVILLE - WELLINGTONBrochure- COUNCIL TAXA payment made to your local authority in order to pay for local services like schools, libraries, and refuse collection. The amount you pay depends on the value of the property.Read more about council Tax in our glossary page.
- Band: A
- PARKINGDetails of how and where vehicles can be parked, and any associated costs.Read more about parking in our glossary page.
- Communal
- GARDENA property has access to an outdoor space, which could be private or shared.
- Yes
- ACCESSIBILITYHow a property has been adapted to meet the needs of vulnerable or disabled individuals.Read more about accessibility in our glossary page.
- Ask agent
Langford Budville - Wellington
Add an important place to see how long it'd take to get there from our property listings.
__mins driving to your place
Get an instant, personalised result:
- Show sellers you’re serious
- Secure viewings faster with agents
- No impact on your credit score
Your mortgage
Notes
Staying secure when looking for property
Ensure you're up to date with our latest advice on how to avoid fraud or scams when looking for property online.
Visit our security centre to find out moreDisclaimer - Property reference 34301769. The information displayed about this property comprises a property advertisement. Rightmove.co.uk makes no warranty as to the accuracy or completeness of the advertisement or any linked or associated information, and Rightmove has no control over the content. This property advertisement does not constitute property particulars. The information is provided and maintained by Wilsons, Taunton. Please contact the selling agent or developer directly to obtain any information which may be available under the terms of The Energy Performance of Buildings (Certificates and Inspections) (England and Wales) Regulations 2007 or the Home Report if in relation to a residential property in Scotland.
*This is the average speed from the provider with the fastest broadband package available at this postcode. The average speed displayed is based on the download speeds of at least 50% of customers at peak time (8pm to 10pm). Fibre/cable services at the postcode are subject to availability and may differ between properties within a postcode. Speeds can be affected by a range of technical and environmental factors. The speed at the property may be lower than that listed above. You can check the estimated speed and confirm availability to a property prior to purchasing on the broadband provider's website. Providers may increase charges. The information is provided and maintained by Decision Technologies Limited. **This is indicative only and based on a 2-person household with multiple devices and simultaneous usage. Broadband performance is affected by multiple factors including number of occupants and devices, simultaneous usage, router range etc. For more information speak to your broadband provider.
Map data ©OpenStreetMap contributors.






