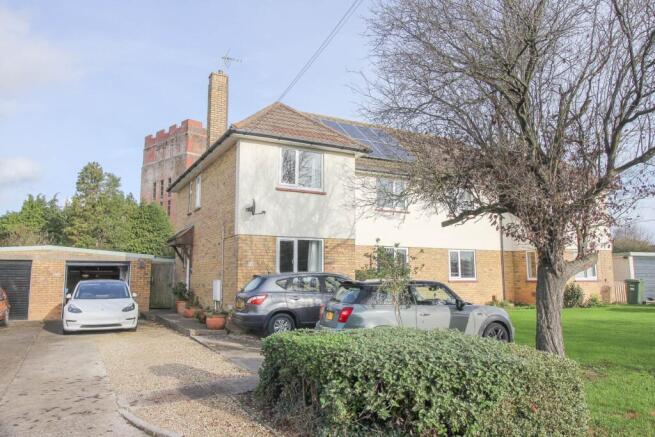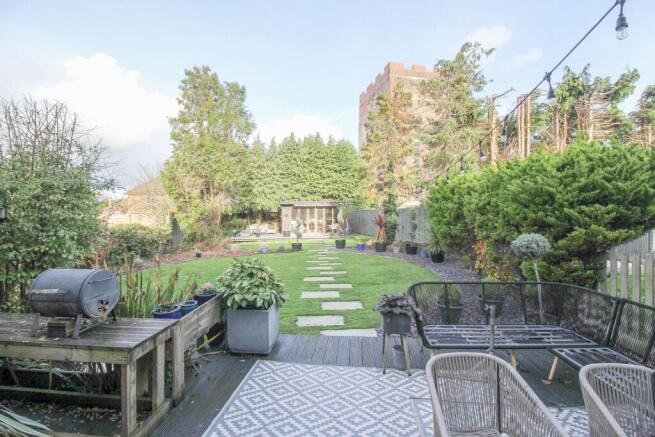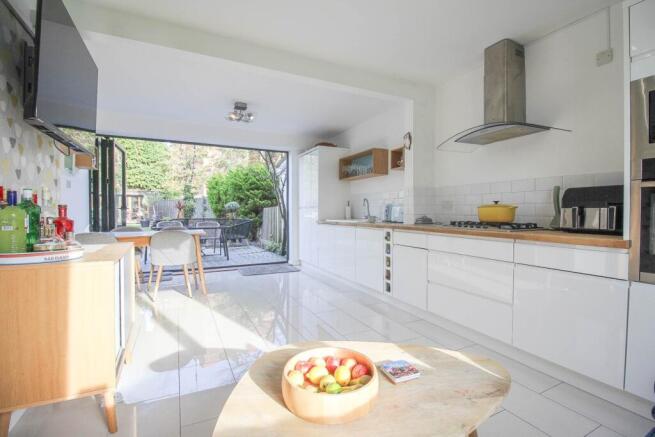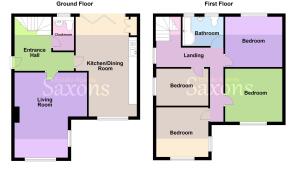
Locking**4 Bedrooms**Beautiful Gardens**Super Location**

- PROPERTY TYPE
Semi-Detached
- BEDROOMS
4
- BATHROOMS
2
- SIZE
1,173 sq ft
109 sq m
- TENUREDescribes how you own a property. There are different types of tenure - freehold, leasehold, and commonhold.Read more about tenure in our glossary page.
Freehold
Key features
- Super Family Home in Great Location
- Huge 100ft Plus Garden with Home Office/Garden Room
- A Beautiful 20ft Kitchen/Dining Room with Bi-Fold Doors to Garden
- Large Separate Lounge
- Four Bedrooms
- Easy Access to M5 Corridor & Weston Town
- Garage & Parking for 4-5 Cars
- Cloakroom
- Huge Potential to Extend (STP) if Required
- Vendor Found Onward Purchase (Motivated Sellers)
Description
ENTRANCE
Rear aspect uPVC double-glazed window. Stairs to first floor. Radiator. Under stairs storage cupboard. Porcelain tiled floor.
LOUNGE - 14'4" (4.37m) x 17'9" (5.41m)
Dual aspect uPVC double-glazed window. Picture rail. Feature fireplace. TV point.
CLOAKROOM
Rear aspect uPVC obscure double-glazed window. A two piece suite comprising enclosed low level W.C and vanity unit wash hand basin with central mixer tap. Part tiled walls.
KITCHEN/DINER/FAMILY ROOM - 12'6" (3.81m) x 20'4" (6.2m)
Dual aspect uPVC double-glazed window. A refitted kitchen comprising a range of matching base level units with worktop surface over. Inset 1½ bowl sink with cupboards below. Built-in-5-ring hob with extractor over. Built-in eye-level double oven. Space for fridge freezer. Ample space for table/sitting area. UPVC bi-fold doors to rear garden.
FIRST FLOOR LANDING
Side aspect uPVC double-glazed window. Doors to all principle rooms. Loft access.
BEDROOM - 10'9" (3.28m) x 11'8" (3.56m)
Front aspect uPVC double-glazed window. Radiator.
BEDROOM - 9'10" (3m) x 10'0" (3.05m)
Dual aspect uPVC double-glazed window. Radiator.
BEDROOM - 9'2" (2.79m) x 11'4" (3.45m)
Rear aspect uPVC double-glazed window. Radiator.
BEDROOM - 10'0" (3.05m) x 7'10" (2.39m)
Side aspect uPVC double-glazed window. Radiator. High level TV.
BATHROOM - 7'9" (2.36m) x 5'6" (1.68m)
Two rear aspect uPVC double-glazed windows. A 3-piece suite comprising panel bath with thermostatic shower over, pedestal wash hand basin and low level W.C. Chrome heated towel rail. Part tiled walls. Smooth ceiling with spot lighting.
OUTSIDE
TO THE FRONT
Open plan laid to lawn. Parking for 3-4 cars and driveway to garage.
REAR GARDEN
A beautifully presented rear garden with decked area immediately to the rear of the property. From here a neatly edged lawn with well stocked flower and shrub borders. A recent addition is the 5M x 3M Garden Room sat on a 8M x 5M decked area. Power, light and water.
GARAGE - 10'10" (3.3m) x 14'8" (4.47m)
Power and light. Brick-Built shed attached.
AGENTS NOTE
The property has private solar panels providing approximately £1,200 per annum income. There is also a monthly communal charge of approximately £60 for the general grounds keeping of the area.
DIRECTIONS
The postcode for the property is BS24 7AB. If you require further information, please call the office on .
MONEY LAUNDERING REGULATIONS 2017
Intending purchasers will be asked to produce identification, proof of address and proof of financial status when an offer is received. We would ask for your cooperation in order that there will be no delay in agreeing the sale.
AGENTS DISCLOSURE
Saxons have not tested any apparatus, equipment, fixtures and fittings or services and so cannot verify that they are in working order or fit for the purpose. A Buyer is advised to obtain verification from their Solicitor or Surveyor. References to the Tenure of a Property are based on information supplied by the Seller. Saxons have not had sight of the title documents. A Buyer is advised to obtain verification from their Solicitor.
Items shown in photographs are NOT included unless specifically mentioned within the sales particulars. They may however be available by separate negotiation.
Buyers must check the availability of any property and make an appointment to view before embarking on any journey to see a property.
what3words /// crackled.doted.condensed
Notice
Please note we have not tested any apparatus, fixtures, fittings, or services. Interested parties must undertake their own investigation into the working order of these items. All measurements are approximate and photographs provided for guidance only.
Brochures
Web Details- COUNCIL TAXA payment made to your local authority in order to pay for local services like schools, libraries, and refuse collection. The amount you pay depends on the value of the property.Read more about council Tax in our glossary page.
- Band: B
- PARKINGDetails of how and where vehicles can be parked, and any associated costs.Read more about parking in our glossary page.
- Garage,Off street
- GARDENA property has access to an outdoor space, which could be private or shared.
- Private garden
- ACCESSIBILITYHow a property has been adapted to meet the needs of vulnerable or disabled individuals.Read more about accessibility in our glossary page.
- Ask agent
Locking**4 Bedrooms**Beautiful Gardens**Super Location**
Add an important place to see how long it'd take to get there from our property listings.
__mins driving to your place
Get an instant, personalised result:
- Show sellers you’re serious
- Secure viewings faster with agents
- No impact on your credit score

Your mortgage
Notes
Staying secure when looking for property
Ensure you're up to date with our latest advice on how to avoid fraud or scams when looking for property online.
Visit our security centre to find out moreDisclaimer - Property reference 12774_SAXO. The information displayed about this property comprises a property advertisement. Rightmove.co.uk makes no warranty as to the accuracy or completeness of the advertisement or any linked or associated information, and Rightmove has no control over the content. This property advertisement does not constitute property particulars. The information is provided and maintained by Saxons Estate Agents, Weston Super Mare. Please contact the selling agent or developer directly to obtain any information which may be available under the terms of The Energy Performance of Buildings (Certificates and Inspections) (England and Wales) Regulations 2007 or the Home Report if in relation to a residential property in Scotland.
*This is the average speed from the provider with the fastest broadband package available at this postcode. The average speed displayed is based on the download speeds of at least 50% of customers at peak time (8pm to 10pm). Fibre/cable services at the postcode are subject to availability and may differ between properties within a postcode. Speeds can be affected by a range of technical and environmental factors. The speed at the property may be lower than that listed above. You can check the estimated speed and confirm availability to a property prior to purchasing on the broadband provider's website. Providers may increase charges. The information is provided and maintained by Decision Technologies Limited. **This is indicative only and based on a 2-person household with multiple devices and simultaneous usage. Broadband performance is affected by multiple factors including number of occupants and devices, simultaneous usage, router range etc. For more information speak to your broadband provider.
Map data ©OpenStreetMap contributors.





