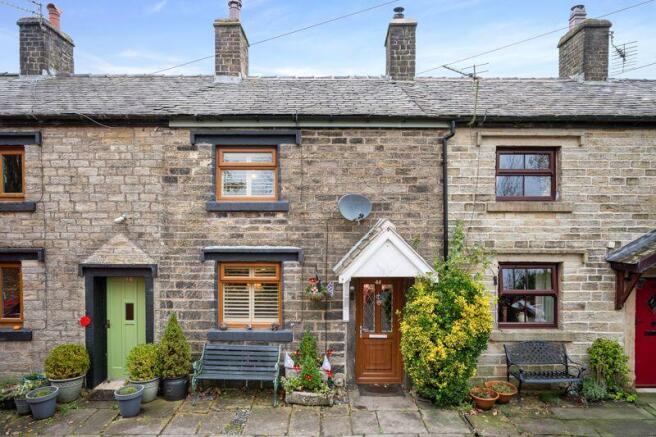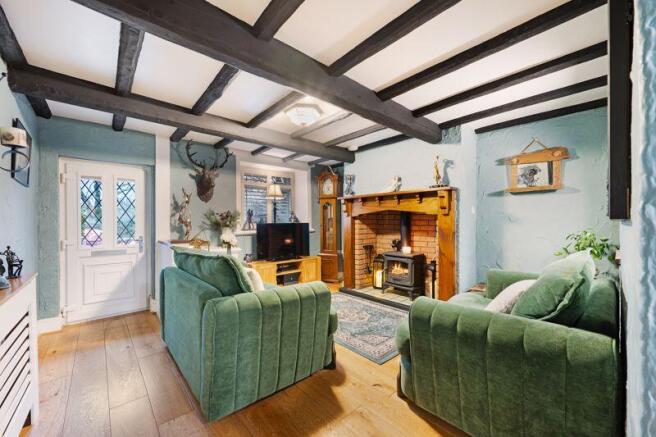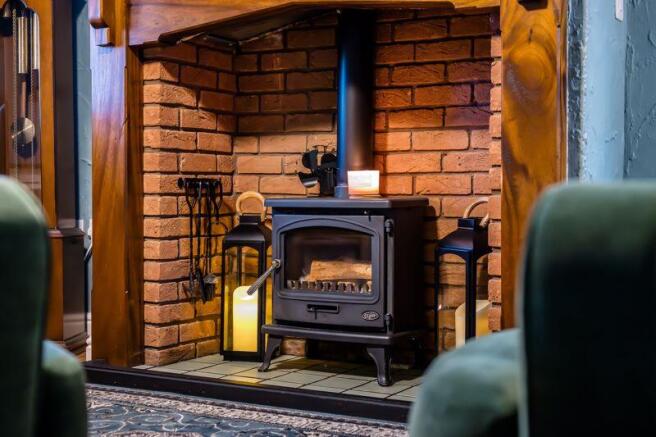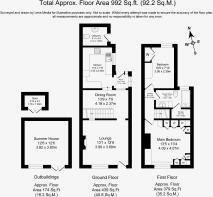South View, Belmont

- PROPERTY TYPE
Cottage
- BEDROOMS
2
- BATHROOMS
1
- SIZE
Ask agent
Key features
- Immaculately Presented Mid-Terraced Stone Cottage
- Delightful Tucked Away Position Abutting Breath-Taking Moorland
- Highly Desirable Village Location
- Brimming with Charm & Character Features
- Cosy 13' Lounge with Wood-Burner
- Open Plan Kitchen/Dining Room
- Handy Utility Room/Guest WC
- Two Lovely Bedrooms with Fitted Wardrobes
- Well-Appointed Three-Piece Shower Room
- Quaint Cottage-Style Tiered Gardens with Moorland Views & Fabulous 12' Summerhouse
Description
The tucked away location is a real highlight, affording an authentic feeling of rural living and abutting the simply breath-taking West Pennine Moors, ensuring one is never without a peaceful retreat for those relaxing evening strolls with the pooches. The highly desirable village of Belmont offers a quality lifestyle for its fortunate inhabitants, as renowned for its pleasing blend of character homes and sociable community, as it is for its stunning location. Yet despite its country credentials, this beautiful home is anything but isolated, being on an arterial route into the bustling centre of Bolton, which provides superb public transport links and a diverse range of high street stores, bars and eateries. The motorway network is similarly easily accessible at junction three of the M65, which is always an important consideration for those with a commute to consider, providing ease of access throughout the North-West, including major commercial centres such as Manchester, Blackburn and Preston.
Internally, this home cannot fail to enchant, conjuring an almost tangible feeling of warmth from one’s first step across the threshold. The care and affection which has been applied throughout every inch of the accommodation ensures that a wonderful feeling of heritage and tradition has been retained, with the bountiful character features enveloping one’s heart and sympathetically blended with those must have modern appointments required in the 21st century. One enters into the comfortable 13’ lounge and is immediately greeted by the wonderfully cosy ambience, its textured walls, fabulous beamed ceilings and gorgeous feature fireplace with its inset solid-fuel burner, conjuring nostalgic images of traditional family Christmases, as well as frosty winter evenings huddled around a crackling fire. The quality oak flooring extends through into the 13’ dining room, linking the living spaces seamlessly, where there is plenty of space in which to host those intimate dinner parties, the thoughtful open plan layout into the kitchen ensuring that the nominated chef for the evening needn’t miss out on the fun. The kitchen is fitted with a range of country-style wall and base units in Oak with contrasting laminated work surfaces and comes equipped with an integrated high-level double electric oven, halogen hob and concealed extractor hood, whilst there is additional storage space provided within the useful rear porch. Further flexibility is afforded by the handy externally accessed utility room, which cleverly incorporates a two-piece cloakroom/WC.
If one ventures up to the first floor, the landing provides access to the two lovely bedrooms, both of which benefit from built-in wardrobes, with the 13’ primary bedroom boasting a feature fireplace and a charming window seat, giving distinct Peter Pan vibes and a perfect spot in which to relax with one’s novel of choice. The well-appointed shower room completes the accommodation, a relaxing space in which to polish and preen before a night on the town, being fully tiled and fitted with a three-piece suite in classic white comprising of WC, over-sized vanity wash hand basin and over-sized walk-in shower.
Externally, the property benefits from low-maintenance, cottage-style gardens to the rear, arranged over a number of attractive levels. The stone walling and paving, as well as the mature plants and shrubs to the perimeter, add a great deal of interest, whilst there is plenty of opportunity for storage solutions and of course areas in which to sit-out and enjoy the privacy of the setting and stunning moorland views. At the top of the garden, one will discover the pièce de resistance, a fabulous 12’ summerhouse, the perfect accompaniment to those impromptu barbecues and social gatherings, ensuring one can host and entertain whatever the weather may hold. The flexibility this space creates is a real highlight, giving alternative options for use as a gymnasium, a work/hobby space or, likely to be the most popular choice, a bar in which to enjoy a few relaxing glasses of wine after a stressful day in the office.
The ability of a property to enchant is a rather special quality indeed, something which is hard, if not impossible, to replicate through décor, fixtures or fittings, instead being an enviable quality which is engrained within its make-up. This unique home is one such property and, with so much to offer, we would highly recommend an early internal inspection to avoid disappointment.
- Tenure: Leasehold
- Lease Term: 999 years from 12th November, 1894
- Years Remaining on Lease: 868
- Ground Rent Payable: TBC
- Council Tax: Band C
Brochures
Property BrochureFull Details- COUNCIL TAXA payment made to your local authority in order to pay for local services like schools, libraries, and refuse collection. The amount you pay depends on the value of the property.Read more about council Tax in our glossary page.
- Band: C
- PARKINGDetails of how and where vehicles can be parked, and any associated costs.Read more about parking in our glossary page.
- Ask agent
- GARDENA property has access to an outdoor space, which could be private or shared.
- Yes
- ACCESSIBILITYHow a property has been adapted to meet the needs of vulnerable or disabled individuals.Read more about accessibility in our glossary page.
- Ask agent
South View, Belmont
Add an important place to see how long it'd take to get there from our property listings.
__mins driving to your place
Get an instant, personalised result:
- Show sellers you’re serious
- Secure viewings faster with agents
- No impact on your credit score
Your mortgage
Notes
Staying secure when looking for property
Ensure you're up to date with our latest advice on how to avoid fraud or scams when looking for property online.
Visit our security centre to find out moreDisclaimer - Property reference 12786024. The information displayed about this property comprises a property advertisement. Rightmove.co.uk makes no warranty as to the accuracy or completeness of the advertisement or any linked or associated information, and Rightmove has no control over the content. This property advertisement does not constitute property particulars. The information is provided and maintained by Redpath Leach Estate Agents, Bolton. Please contact the selling agent or developer directly to obtain any information which may be available under the terms of The Energy Performance of Buildings (Certificates and Inspections) (England and Wales) Regulations 2007 or the Home Report if in relation to a residential property in Scotland.
*This is the average speed from the provider with the fastest broadband package available at this postcode. The average speed displayed is based on the download speeds of at least 50% of customers at peak time (8pm to 10pm). Fibre/cable services at the postcode are subject to availability and may differ between properties within a postcode. Speeds can be affected by a range of technical and environmental factors. The speed at the property may be lower than that listed above. You can check the estimated speed and confirm availability to a property prior to purchasing on the broadband provider's website. Providers may increase charges. The information is provided and maintained by Decision Technologies Limited. **This is indicative only and based on a 2-person household with multiple devices and simultaneous usage. Broadband performance is affected by multiple factors including number of occupants and devices, simultaneous usage, router range etc. For more information speak to your broadband provider.
Map data ©OpenStreetMap contributors.




