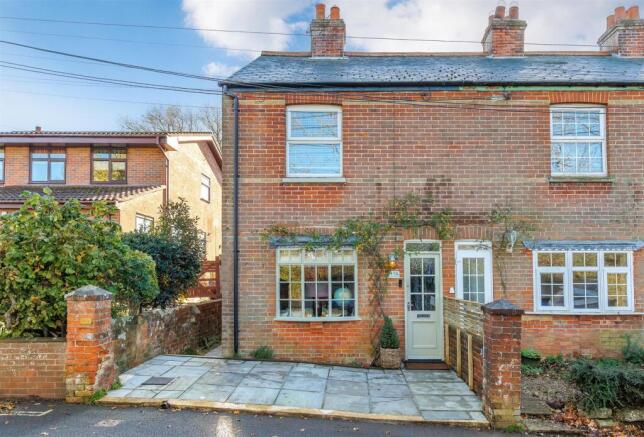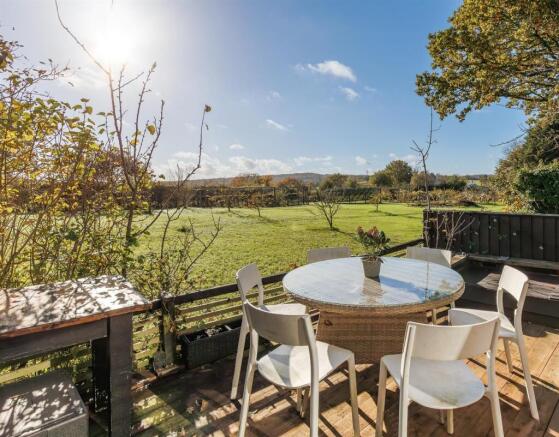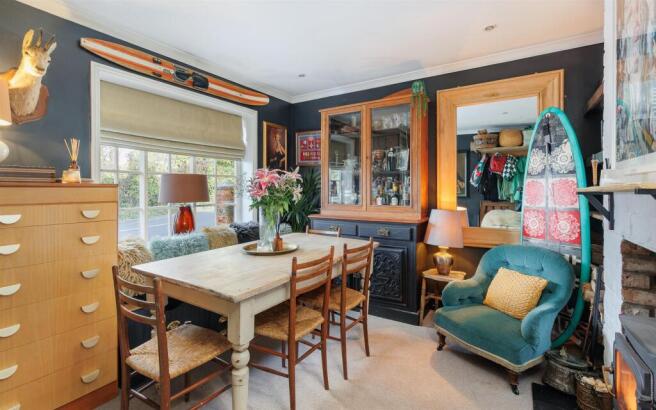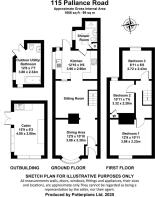
Northwood, Isle of Wight

- PROPERTY TYPE
End of Terrace
- BEDROOMS
3
- BATHROOMS
2
- SIZE
1,066 sq ft
99 sq m
- TENUREDescribes how you own a property. There are different types of tenure - freehold, leasehold, and commonhold.Read more about tenure in our glossary page.
Freehold
Key features
- CHARACTERFUL END OF TERRACE COTTAGE ON THE WESTERN FRINGE OF NORTHWOOD
- IMPROVED BY CURRENT OWNERS FEATURING EXTENDED ROOF LIT KITCHEN
- OPEN FIREPLACE CONNECTING DINING AND SITTING AREAS
- OUTDOOR CEDAR CLAD CABIN PROVIDING OVERFLOW ACCOMMODATION
- CONVENIENT ACCESS TO COWES
- RECENTLY INSTALLED DOWNSTAIRS SHOWER ROOM
Description
115 Pallance Road -
This characterful cottage, built in 1920, occupies a pleasant position towards the western fringe of Northwood with country views to the front and rear. Northwood offers a well-regarded primary school, a nearby pub and bus services. Cowes, world renowned for its sailing is only a few minutes’ drive away with its array of independent shops, restaurants as well as high-speed ferry connections to Southampton for convenient mainland commuting.
This attractive end of terrace cottage has been maintained and improved to create a delightful home ideal for family life. The accommodation features a dining room with a wood burning stove and an adjacent cosy sitting room, alongside a kitchen that benefits from a well-designed extension with roof lights creating a bright space with access to the rear garden. Upstairs are three well-proportioned bedrooms. The rear garden houses a cedar-clad cabin providing a versatile space ideal for home working or overflow accommodation.
Accommodation -
Ground Floor -
ENTRANCE LOBBY With coat hooks.
DINING ROOM Curved bay window, open fireplace with wood burning stove set on a tiled hearth, book shelving to one side. Wide opening to:
SITTING ROOM Partly panelled walls, display shelving, open fireplace through to dining room and staircase with wooden handrail rising to first floor.
KITCHEN A partially glazed extension provides ample natural light with access to the rear garden. Fitted with a range of built-in cupboards, double oven with five-ring gas hob and extractor over, beechwood work surfaces, ceramic sink with mixer tap, space for fridge.
SHOWER ROOM A recently upgraded downstairs shower room with Velux roof light and high sloping ceiling. Built-in storage unit incorporating wash basin and WC. Airing cupboard housing recently installed gas fired boiler. Heated towel rail.
First Floor -
LANDING Providing access to all bedrooms and loft hatch.
BEDROOM 1 A double bedroom with fitted wardrobes and shelving.
BEDROOM 2 A double bedroom featuring wooden flooring, built-in cupboard with rail, and southerly outlook over the rear garden.
BEDROOM 3 A double bedroom with rural southerly outlook across surrounding countryside, wooden shelving.
Outside -
To the front of the property there is a parking area with potential for two cars, one on the paved terrace and one roadside. A convenient gated side access leads to the rear of the cottage where there is an attractive decked terrace with seating area, ideal for entertaining or outdoor dining, alongside a log store, series of timber storage lockers and adjacent border of attractive plants. The garden features a ceramic paved terrace with TIMBER GARDEN STORE (2.96m x 1.97m) with power and lighting and adjacent open fronted store area suitable for housing bicycles. A covered wooden porch leads to a UTILITY AREA/ OUTDOOR BATHROOM largely timber clad and featuring a sunken double-ended bath, WC, sink, and space for washing machine and tumble dryer, all set on wooden flooring.
At the top of the garden a paved terrace leads to a CABIN, clad in Cedar this versatile space was formerly used as a cookery school and now as overflow accommodation. Approached via double doors, the cabin provides a light and versatile space with extensive windows benefitting from wonderful countryside views. Inside is a range of fitted units with oak-lined drawers, solid oak work surfaces, hanging space and extensive shelving space. Beyond the cabin, there is a raised decked terrace from which there are panoramic southerly and westerly views over the surrounding countryside. Space for an outdoor kitchen.
Additional Information -
SERVICES Mains water, electricity and gas. Gas fired central heating.
TENURE Freehold
EPC Rating D
COUNCIL TAX Band B
POSTCODE PO31 8LS
VIEWINGS All viewings will be strictly by prior arrangement with the sole selling agents
IMPORTANT NOTICE: 1. Particulars: These particulars are not an offer or contract, nor part of one. You should not rely on statements by Spence Willard in the particulars or by word of mouth or in writing ('information') as being factually accurate about the property, its condition or its value. Neither Spence Willard nor any joint agent has any authority to make any representations about the property, and accordingly any information given is entirely without responsibility on the part of the agents, seller(s) or lessor(s). 2. Photos etc: The photographs show only certain parts of the property as they appeared at the time they were taken. Areas, measurements and distances given are approximate only. 3. Regulations etc: Any reference to alterations to, or use of, any part of the property does not mean that any necessary planning, building regulations or other consent has been obtained. A buyer or lessee must find out by inspection or in other ways that these matters have been properly dealt with and that all information is correct. 4. VAT: The VAT position relating to the property may change without notice.
Brochures
115 Pallance Road Brochure- COUNCIL TAXA payment made to your local authority in order to pay for local services like schools, libraries, and refuse collection. The amount you pay depends on the value of the property.Read more about council Tax in our glossary page.
- Ask agent
- PARKINGDetails of how and where vehicles can be parked, and any associated costs.Read more about parking in our glossary page.
- Yes
- GARDENA property has access to an outdoor space, which could be private or shared.
- Yes
- ACCESSIBILITYHow a property has been adapted to meet the needs of vulnerable or disabled individuals.Read more about accessibility in our glossary page.
- Ask agent
Northwood, Isle of Wight
Add an important place to see how long it'd take to get there from our property listings.
__mins driving to your place
Get an instant, personalised result:
- Show sellers you’re serious
- Secure viewings faster with agents
- No impact on your credit score
Your mortgage
Notes
Staying secure when looking for property
Ensure you're up to date with our latest advice on how to avoid fraud or scams when looking for property online.
Visit our security centre to find out moreDisclaimer - Property reference 34305455. The information displayed about this property comprises a property advertisement. Rightmove.co.uk makes no warranty as to the accuracy or completeness of the advertisement or any linked or associated information, and Rightmove has no control over the content. This property advertisement does not constitute property particulars. The information is provided and maintained by Spence Willard, Cowes. Please contact the selling agent or developer directly to obtain any information which may be available under the terms of The Energy Performance of Buildings (Certificates and Inspections) (England and Wales) Regulations 2007 or the Home Report if in relation to a residential property in Scotland.
*This is the average speed from the provider with the fastest broadband package available at this postcode. The average speed displayed is based on the download speeds of at least 50% of customers at peak time (8pm to 10pm). Fibre/cable services at the postcode are subject to availability and may differ between properties within a postcode. Speeds can be affected by a range of technical and environmental factors. The speed at the property may be lower than that listed above. You can check the estimated speed and confirm availability to a property prior to purchasing on the broadband provider's website. Providers may increase charges. The information is provided and maintained by Decision Technologies Limited. **This is indicative only and based on a 2-person household with multiple devices and simultaneous usage. Broadband performance is affected by multiple factors including number of occupants and devices, simultaneous usage, router range etc. For more information speak to your broadband provider.
Map data ©OpenStreetMap contributors.








