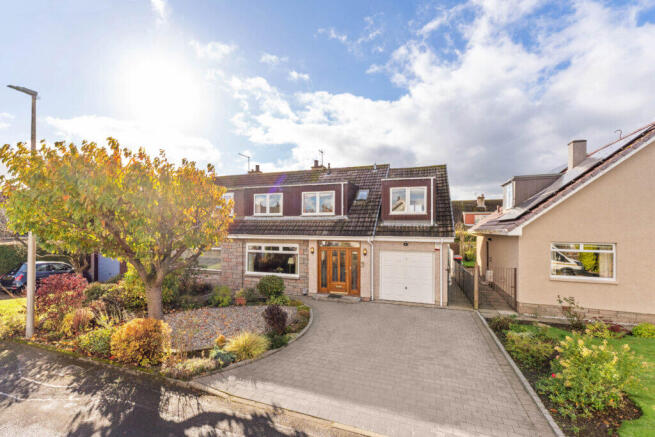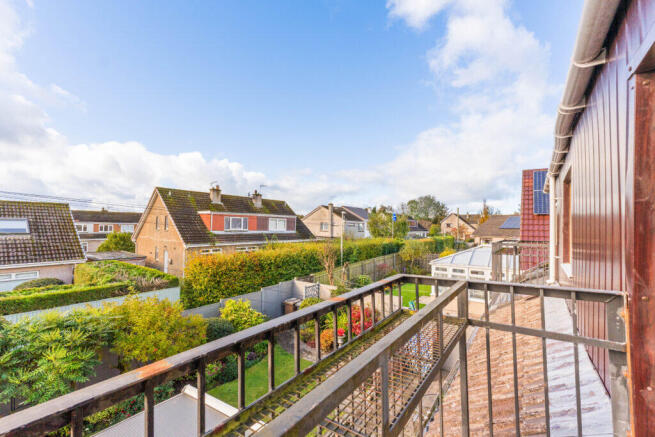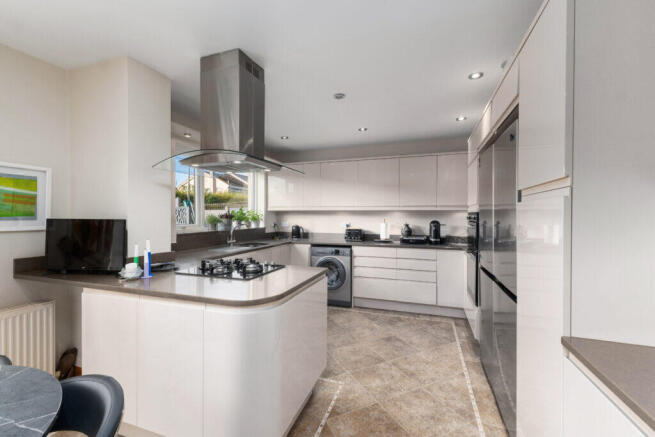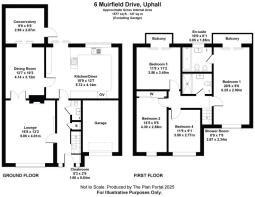Muirfield Drive, Uphall, West Lothian, EH52 6BU

- PROPERTY TYPE
Semi-Detached
- BEDROOMS
4
- BATHROOMS
3
- SIZE
Ask agent
- TENUREDescribes how you own a property. There are different types of tenure - freehold, leasehold, and commonhold.Read more about tenure in our glossary page.
Freehold
Key features
- Spacious semi-detached family home, packed with features and ideal for modern living
- Four generous bedrooms, including a stylish master with en suite & balcony
- Two balconies and a bright conservatory, perfect for relaxing and enjoying the outdoors
- Bright and spacious lounge and dining room, ideal for family living and entertaining
- Stunning kitchen/diner with an impressive array of worktops and excellent storage space
- Driveway and garage providing excellent off-street parking and storage
- Private garden offering a peaceful space to relax and unwind
Description
Description
This rarely available extended family home, nestled in a quiet, leafy cul-de-sac in the heart of Uphall, offers a wonderful blend of space, style, and comfort. From the moment you arrive, the property's attractive exterior makes an impression, with a monoblocked driveway providing ample parking and leading to a single garage fitted with an electric door, power, and lighting. The garage has been lined for added practicality, while the front garden, attractively chipped and adorned with a variety of mature trees and shrubs, adds charm and kerb appeal. Behind the stunning front door, featuring decorative stained-glass panels, lies a home full of warmth and character.
The welcoming entrance hallway, finished with Karndean flooring, gives access to the lounge, kitchen/diner, and cloakroom, as well as a useful under-stair storage cupboard. A carpeted wooden staircase rises to the upper landing.
The spacious front-facing lounge is a bright and inviting room, with a large triple-glazed window overlooking the front garden. A brick-surround fireplace provides a cosy focal point, and double doors lead seamlessly into the dining room - perfect for entertaining or family gatherings. The dining area is a versatile space ideal for everyday meals or special occasions and connects to both the conservatory and the kitchen/diner, allowing for easy flow between the main living areas.
The conservatory offers another lovely reception space, perfect for relaxing and enjoying the peaceful garden outlook. The kitchen/diner is a true highlight of the home - stylish and contemporary with high-gloss cashmere wall and base units, a central peninsula, and an impressive range of storage. It's a dream for any keen cook, complete with an integrated gas hob, oven, grill, hood, and dishwasher, with space for an American-style fridge/freezer and washing machine - all included in the sale. There's ample room for a dining table and chairs, creating a welcoming spot for family mealtimes, while Karndean flooring, spotlights, and a patio door leading directly to the garden complete this fantastic space. A convenient ground-floor cloakroom with a white WC and washbasin, complemented by half-tiled walls, adds to the home's practicality.
Upstairs, the property continues to impress with four well-proportioned bedrooms and a family shower room. The master suite is an exceptional feature - a generous room with a window to the front and access to a private balcony at the rear, creating a serene retreat. The spacious four-piece en suite bathroom includes a bath, WC, washbasin, and bidet, with tiled walls and spotlights providing a relaxing atmosphere to unwind after a busy day. Bedroom two is another bright double room with built-in wardrobe storage and a front-facing aspect. Bedroom three enjoys wonderful open views that can be fully appreciated from the second balcony - currently used as a charming library, complete with bookshelves included in the sale. Bedroom four is presently utilised as a home office, with the desk and office storage also included, offering flexibility for modern living. Completing the upper level is the stylish family shower room with a shower cubicle, WC, and washbasin with storage. A hatch gives access to the loft, which includes a pull-down ladder and houses the boiler.
Externally, the rear garden is fully enclosed and perfectly suited to both children and pets. It features a combination of paved and lawn areas surrounded by mature plants and shrubs, creating a private and relaxing outdoor space for all seasons.
With gas central heating, double glazing, solar panels, and an alarm system, this home perfectly blends modern efficiency with timeless character. Offering generous living space and a wealth of special features - including two balconies, multiple reception rooms, and a beautifully designed kitchen - it's an outstanding family home that delivers comfort, flexibility, and style in equal measure.
Extras: Floor coverings, blind, curtains (except kitchen, Bed 1and long curtains in lounge and dining, all white goods inc microwave, wardrobes and dressing table in Bed 1, built in furniture in bedroom 2, 3 & 4
Location: Set directly opposite Uphall Community Woodland, this home enjoys a location that perfectly balances tranquillity and convenience. Imagine stepping outside to peaceful woodland walks, dog-friendly trails, and stunning views towards Binnie Craig, all just moments from the everyday amenities of Uphall and nearby Broxburn.
In both Uphall and Broxburn, you'll find thriving high streets filled with restaurants, cosy pubs, local shops, cafes, and hairdressers - everything you need right on your doorstep. Excellent transport links make travel easy, with Uphall train station offering direct services to Edinburgh and Glasgow, and regular bus routes connecting you to surrounding areas.
For families, the location truly shines. Uphall Primary School and Broxburn Academy are both highly regarded and within easy reach, while the area is celebrated for its friendly community, green spaces, and relaxed pace of life - an ideal place to put down roots.
Uphall offers the best of both worlds: the charm of countryside living combined with the practicality of modern connections. With its scenic surroundings, great schools, and excellent transport links, it's easy to see why families and professionals alike are drawn to this sought-after area.
Brochures
Brochure 1Home Report- COUNCIL TAXA payment made to your local authority in order to pay for local services like schools, libraries, and refuse collection. The amount you pay depends on the value of the property.Read more about council Tax in our glossary page.
- Band: D
- PARKINGDetails of how and where vehicles can be parked, and any associated costs.Read more about parking in our glossary page.
- Driveway
- GARDENA property has access to an outdoor space, which could be private or shared.
- Yes
- ACCESSIBILITYHow a property has been adapted to meet the needs of vulnerable or disabled individuals.Read more about accessibility in our glossary page.
- Ask agent
Muirfield Drive, Uphall, West Lothian, EH52 6BU
Add an important place to see how long it'd take to get there from our property listings.
__mins driving to your place
Get an instant, personalised result:
- Show sellers you’re serious
- Secure viewings faster with agents
- No impact on your credit score
Your mortgage
Notes
Staying secure when looking for property
Ensure you're up to date with our latest advice on how to avoid fraud or scams when looking for property online.
Visit our security centre to find out moreDisclaimer - Property reference 7353. The information displayed about this property comprises a property advertisement. Rightmove.co.uk makes no warranty as to the accuracy or completeness of the advertisement or any linked or associated information, and Rightmove has no control over the content. This property advertisement does not constitute property particulars. The information is provided and maintained by Hometown Estate Agents, Livingston. Please contact the selling agent or developer directly to obtain any information which may be available under the terms of The Energy Performance of Buildings (Certificates and Inspections) (England and Wales) Regulations 2007 or the Home Report if in relation to a residential property in Scotland.
*This is the average speed from the provider with the fastest broadband package available at this postcode. The average speed displayed is based on the download speeds of at least 50% of customers at peak time (8pm to 10pm). Fibre/cable services at the postcode are subject to availability and may differ between properties within a postcode. Speeds can be affected by a range of technical and environmental factors. The speed at the property may be lower than that listed above. You can check the estimated speed and confirm availability to a property prior to purchasing on the broadband provider's website. Providers may increase charges. The information is provided and maintained by Decision Technologies Limited. **This is indicative only and based on a 2-person household with multiple devices and simultaneous usage. Broadband performance is affected by multiple factors including number of occupants and devices, simultaneous usage, router range etc. For more information speak to your broadband provider.
Map data ©OpenStreetMap contributors.




