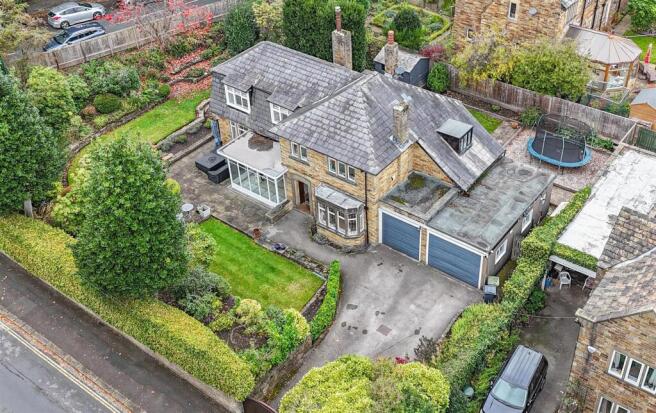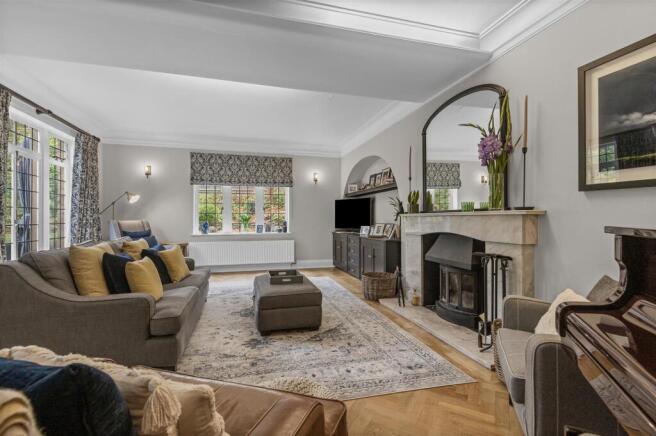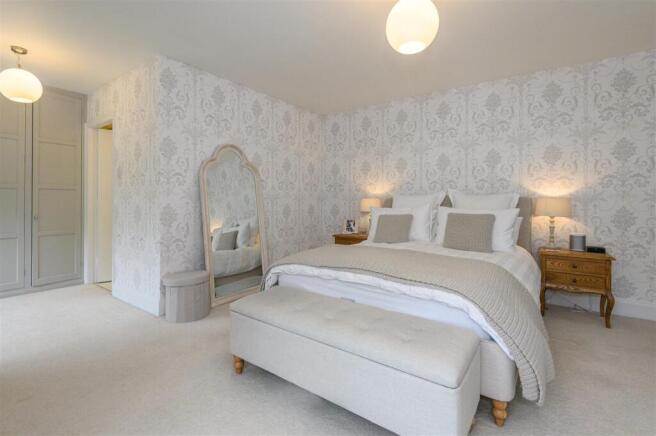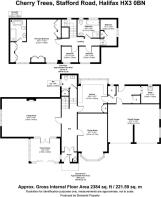Cherry Trees, Stafford Road, Skircoat Green, HX3 0BN
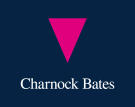
- PROPERTY TYPE
Detached
- BEDROOMS
4
- BATHROOMS
2
- SIZE
2,384 sq ft
221 sq m
- TENUREDescribes how you own a property. There are different types of tenure - freehold, leasehold, and commonhold.Read more about tenure in our glossary page.
Freehold
Key features
- Elegant 1930s detached home with original Art Deco character
- Period details including leaded windows, oak flooring, and marble fireplace
- Shaker-style kitchen with AEG appliances, and walk-in pantry
- Dining room and lounge with wood burner, opening to the conservatory
- Principal suite with fitted wardrobes and luxury ensuite
- Three further bedrooms, versatile study, and modern family bathroom
- Gated driveway with two single garages connected internally
- Mature private gardens with lawns, trees, and shrubs
- Prestigious Stafford Road location, near parks, shops, and schools
- Excellent links to M62 and Halifax station for Leeds, Manchester, and beyond
Description
Built in 1932, Cherry Trees is a remarkable detached residence that beautifully balances its original Art Deco heritage with thoughtful modern updates. From its striking architectural features to the carefully chosen details that echo the era – such as replica internal doors and leaded windows – this home radiates timeless sophistication and character.
“This home has such a lovely, uplifting feel to it – there’s a real sense of calm and privacy here, yet we’re just moments from beautiful parks, excellent schools, and all the shops and amenities we need.” – Current homeowner
GROUND FLOOR
ENTRANCE AND PORCH
A handsome front door opens into a welcoming porch, where a stunning Art Deco window looks through to the conservatory. Built-in cupboards and a lantern light create a practical yet stylish space for coats and shoes, with a glazed door leading into the main hallway.
HALLWAY
Solid oak flooring runs throughout, complemented by the original servants’ bell and a striking staircase with an Art Deco banister, arched window surround, and wall sconce. A couple of steps lead down to an open cloakroom area.
WC
A charming nod to tradition, with black and white tiled flooring, a high-flush toilet, Savoy-style sink, and eye-catching statement wallpaper.
DINING ROOM
Perfect for formal gatherings, this elegant room features solid oak flooring, cornicing, and a large bay window with leaded glass overlooking the gardens.
KITCHEN
A bright and functional space, fitted with Shaker-style wall, drawer, and base units beneath contrasting black worksurfaces. Integrated appliances include an AEG five-ring gas hob, extractor hood, double oven, microwave, and a Kenwood dishwasher. A large bay window frames views of the gardens, while a walk-in pantry provides valuable storage.
LOUNGE
A spacious and atmospheric reception room with original single-glazed leaded windows and solid oak flooring. A wood-burning stove sits gracefully within the original marble surround, creating a cosy focal point for family evenings. French doors lead to the conservatory.
CONSERVATORY
Blending character and light, the conservatory features two exposed stone walls, a charming internal window into the porch, and French doors that open directly onto the gardens.
---
FIRST FLOOR
PRINCIPAL SUITE
A serene and spacious retreat featuring ample fitted wardrobes, cupboards, and drawers, with two sets of leaded windows overlooking the gardens. Decorated in soothing neutral tones, this room offers the perfect place to unwind.
ENSUITE
A beautifully-appointed bathroom with a freestanding curved bath, rainfall shower with pencil attachment, toilet, sink, backlit mirror, and heated towel rail.
TWO DOUBLE BEDROOMS
Both double rooms enjoy garden views through charming leaded windows, offering bright and restful spaces.
FAMILY BATHROOM
Modern and inviting, with a freestanding bath, shower, sink, toilet, heated towel rail, and leaded windows with privacy glass.
BEDROOM FOUR / STUDY
Currently used as a study but would make a lovely single bedroom, or a cosy double bedroom. Built-in linen and eaves cupboards and leaded windows complete the space.
---
GARDENS AND GROUNDS
A pair of electric gates open to a private driveway leading to two single garages, internally connected to the house and each other. The surrounding wrap-around gardens are mature and beautifully maintained, with sweeping lawns, established trees, and lush shrubbery offering both privacy and tranquillity.
---
LOCATION
Cherry Trees enjoys a prestigious setting along Stafford Road, one of Halifax’s most sought-after addresses. Residents benefit from close proximity to Manor Heath Park and the amenities of Skircoat Green, including independent shops, cafés, and well-regarded schools, while Halifax town centre is just a short drive away for wider facilities and commuter links. The property is ideally positioned for travel across West Yorkshire, with excellent access to the M62 and Halifax train station for connections to Leeds, Manchester, and beyond.
---
KEY INFORMATION
- Fixtures and fittings: Only fixtures and fittings mentioned in the sales particulars are included in the sale.
- Wayleaves, easements and rights of way: The sale is subject to all of these rights whether public or private, whether mentioned in these particulars or not.
- Local authority: Calderdale
- Council tax band: G
- Tenure: Freehold
- Property type: Detached
- Property construction: Stone
- Electricity supply: Octopus Energy
- Gas supply: Octopus Energy
- Water supply: Yorkshire Water
- Sewerage: Yorkshire Water
- Heating: Gas central heating (Octopus Energy), but doesn't run into downstairs WC.
- Broadband: ASDL, c75mbps (Sky)
- Mobile signal/coverage: Good outdoor and in-home (Ofcom Mobile Checker)
- Parking: Two single garages and private driveway for approximately two cars
---
Viewing is essential to fully appreciate the unique nature of this property.
Get in touch to arrange your private tour today.
Brochures
Cherry Trees, Stafford Road, Skircoat Green, HX3 0- COUNCIL TAXA payment made to your local authority in order to pay for local services like schools, libraries, and refuse collection. The amount you pay depends on the value of the property.Read more about council Tax in our glossary page.
- Band: G
- PARKINGDetails of how and where vehicles can be parked, and any associated costs.Read more about parking in our glossary page.
- Garage,Driveway
- GARDENA property has access to an outdoor space, which could be private or shared.
- Yes
- ACCESSIBILITYHow a property has been adapted to meet the needs of vulnerable or disabled individuals.Read more about accessibility in our glossary page.
- Ask agent
Energy performance certificate - ask agent
Cherry Trees, Stafford Road, Skircoat Green, HX3 0BN
Add an important place to see how long it'd take to get there from our property listings.
__mins driving to your place
Get an instant, personalised result:
- Show sellers you’re serious
- Secure viewings faster with agents
- No impact on your credit score


Your mortgage
Notes
Staying secure when looking for property
Ensure you're up to date with our latest advice on how to avoid fraud or scams when looking for property online.
Visit our security centre to find out moreDisclaimer - Property reference 34305653. The information displayed about this property comprises a property advertisement. Rightmove.co.uk makes no warranty as to the accuracy or completeness of the advertisement or any linked or associated information, and Rightmove has no control over the content. This property advertisement does not constitute property particulars. The information is provided and maintained by Charnock Bates, Covering West Yorkshire. Please contact the selling agent or developer directly to obtain any information which may be available under the terms of The Energy Performance of Buildings (Certificates and Inspections) (England and Wales) Regulations 2007 or the Home Report if in relation to a residential property in Scotland.
*This is the average speed from the provider with the fastest broadband package available at this postcode. The average speed displayed is based on the download speeds of at least 50% of customers at peak time (8pm to 10pm). Fibre/cable services at the postcode are subject to availability and may differ between properties within a postcode. Speeds can be affected by a range of technical and environmental factors. The speed at the property may be lower than that listed above. You can check the estimated speed and confirm availability to a property prior to purchasing on the broadband provider's website. Providers may increase charges. The information is provided and maintained by Decision Technologies Limited. **This is indicative only and based on a 2-person household with multiple devices and simultaneous usage. Broadband performance is affected by multiple factors including number of occupants and devices, simultaneous usage, router range etc. For more information speak to your broadband provider.
Map data ©OpenStreetMap contributors.
